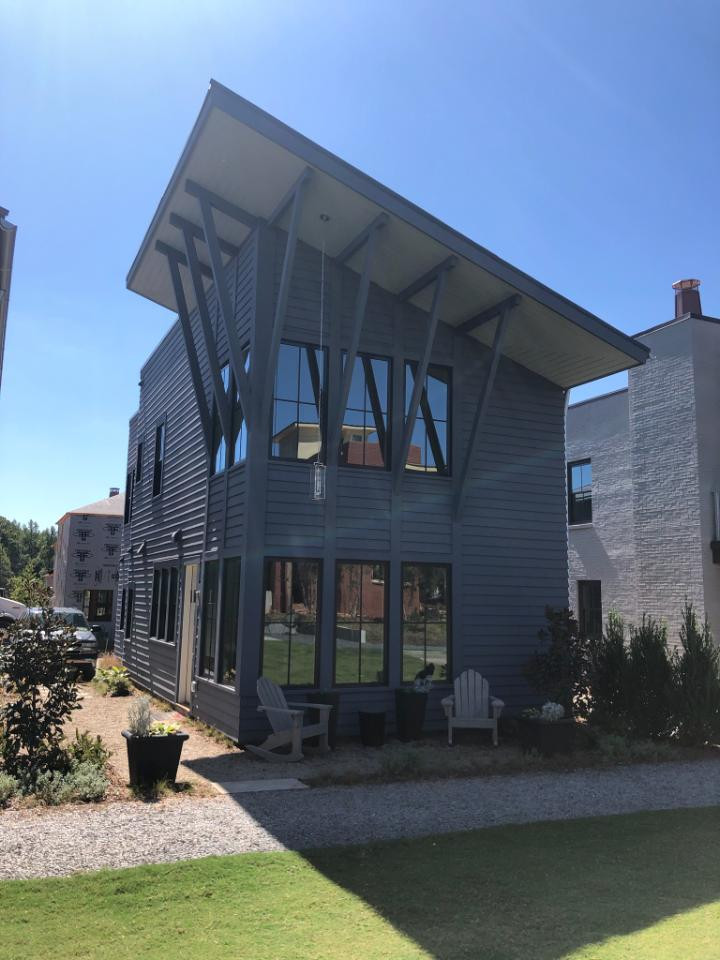
Anders Home in Pinewood Forest
nders” floorplan, designed by Lew Oliver.
This is the first time that the “Anders” has been built. It is Nordic-inspired design with a contemporary twist.
1700 square feet. 3 bedrooms 2 ½ baths. Master on the main level. Open floorplan. Dramatic 2story foyer with lots of natural light.
The amazing roofline casts shade for the patio lifestyle. Set along Bellweather Park with community fireplace, grilling and dining spaces.
Exterior color is “Granite Peak”
Come see it at Pinewood Forest!
