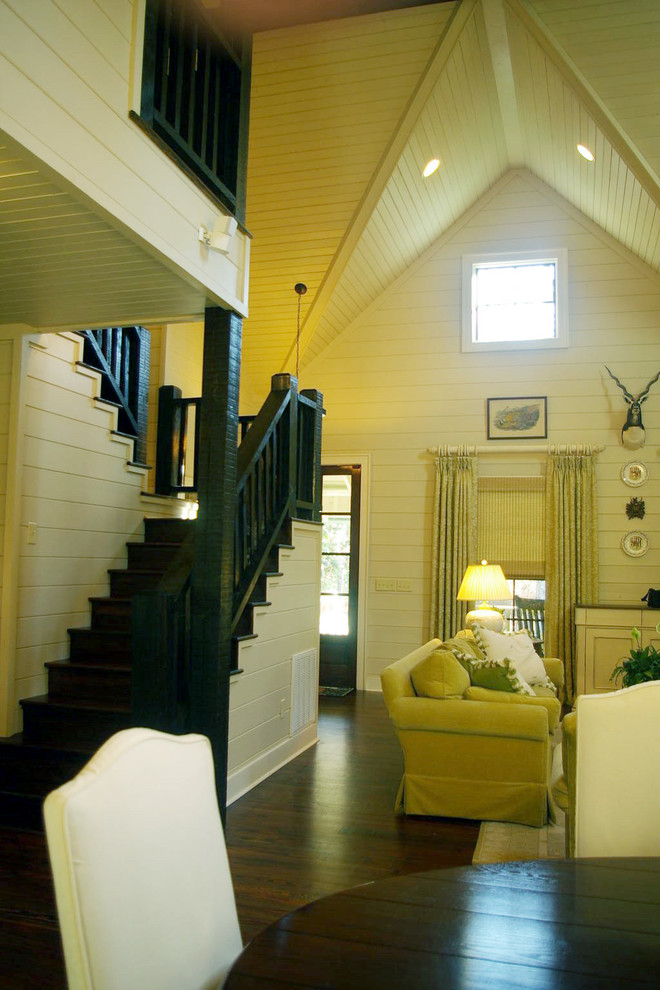
Architectural Designs House Plan 26607GG
House plan 26607GG is available for sale in prints, PDF and CAD formats (.dwg). Shown here built in North Carolina, you see how the clapboard siding and shakes add a textural distinction often found in older mountain homes. The covered front porch is 7'4" deep and wraps around the side of the house and is perfect for a rainy afternoon sit and the metal roof adds a rustic element as well. The house gives you 3 bedroom, 3.5 baths, and 2,173 square feet spread across two floors (1,399 sq. ft. on the main floor, 774 square feet on the upper).
Plan 26607GG Link: http://www.architecturaldesigns.com/house-plan-26607gg.asp

plafond de lattes peint, mur de planches (1 seul?)