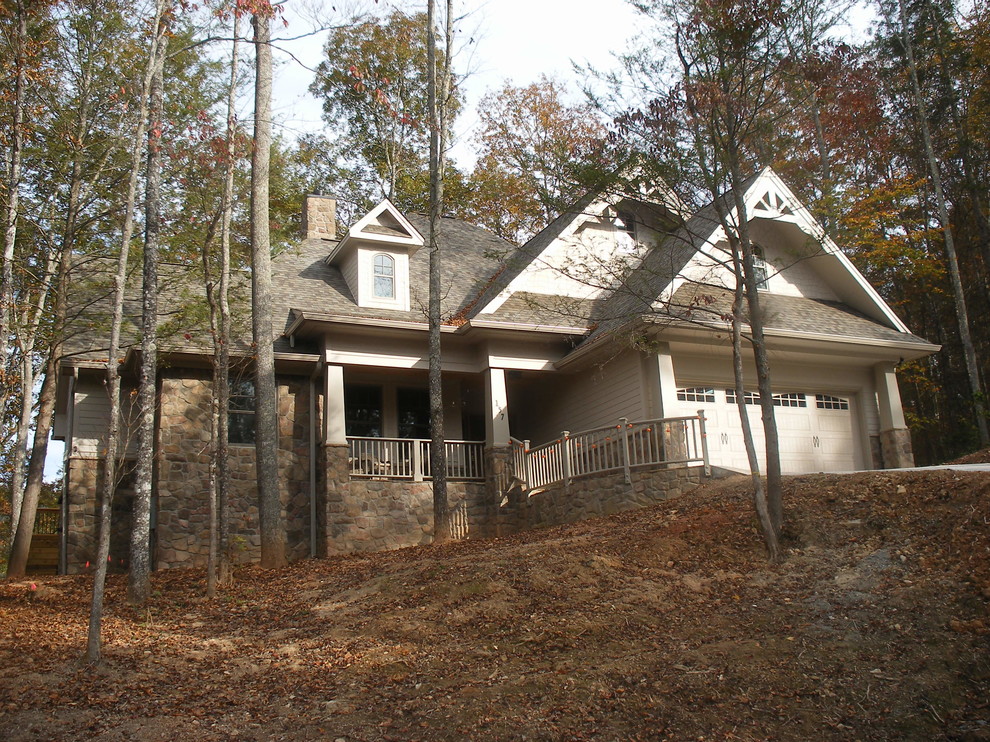
Architectural Designs Plan 16852WG in Texas
House Plan 16852WG was built from our plans for Mike in Texas by his friend/neighbor/builder in reverse from the plans as originally drawn. The home has a split bedroom layout with a vaulted master and family room. And a flexible floor plan with a study or bedroom option and a bonus room above the garage. As designed the home gives you 1,764 sq. ft. of living space, 3 or 4 beds plus the bonus room. Check it out here and buy it in PDF, CAD or prints to build for yourself: http://www.architecturaldesigns.com/house-plan-16852WG.asp
