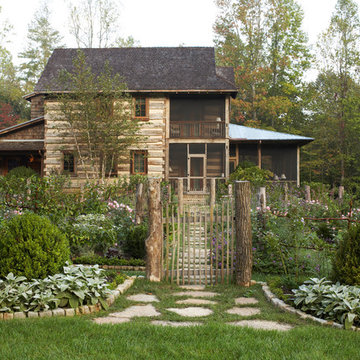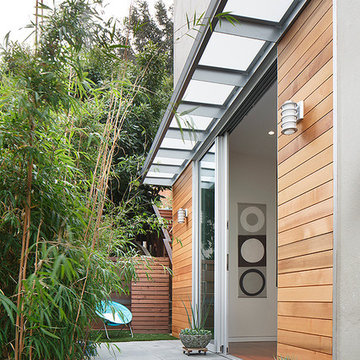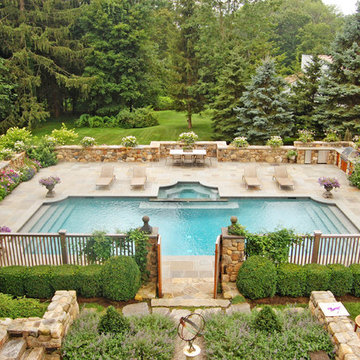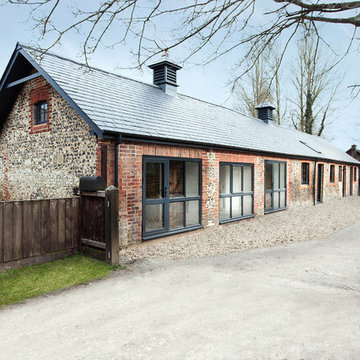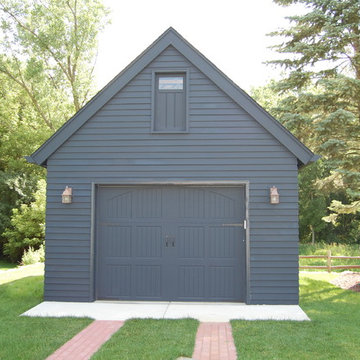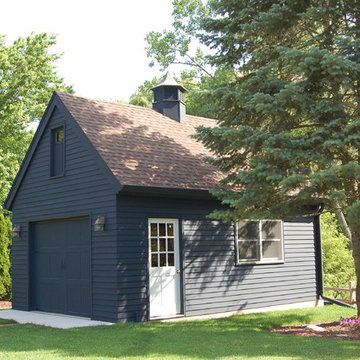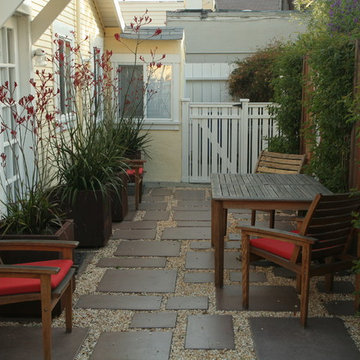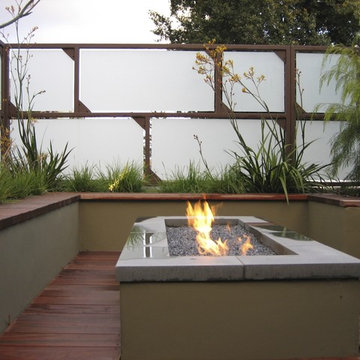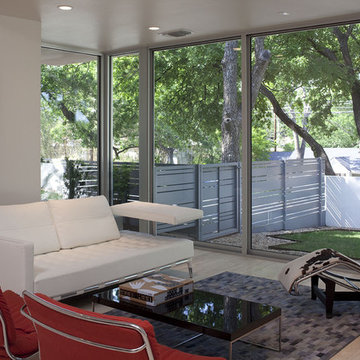Bilder på staket: idéer, design och inspiration
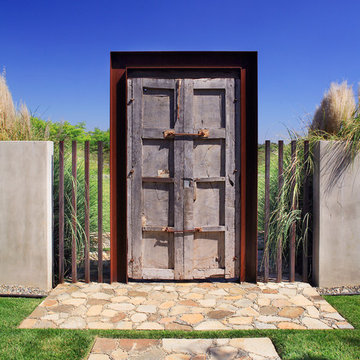
200 year-old Mesquite doors framed with Cor-Ten steel form the entry to the house courtyard.
Foto på en amerikansk trädgård i full sol
Foto på en amerikansk trädgård i full sol
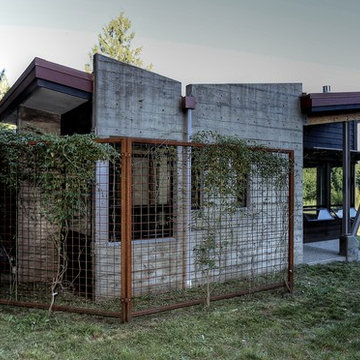
View from south. Photography by Ian Gleadle.
Exempel på ett modernt betonghus, med allt i ett plan
Exempel på ett modernt betonghus, med allt i ett plan
Hitta den rätta lokala yrkespersonen för ditt projekt
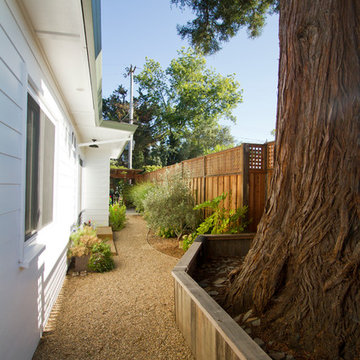
Cathy Stancil Photography
Idéer för att renovera en vintage trädgård längs med huset
Idéer för att renovera en vintage trädgård längs med huset
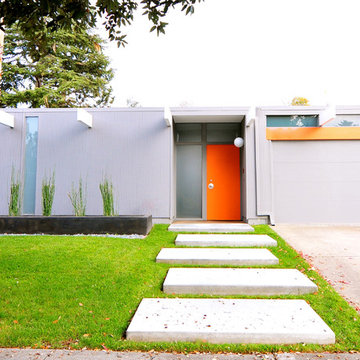
Frontyard - AFTER
50 tals inredning av ett grått hus, med allt i ett plan och platt tak
50 tals inredning av ett grått hus, med allt i ett plan och platt tak
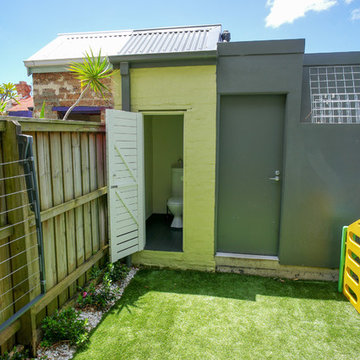
We kept the old out door toilet for the entertaining guest and having a downstairs WC but the arrival of a new baby the indoor toilet promted the whole renovation. Storage area to the back and a garage door opens to the laneway.
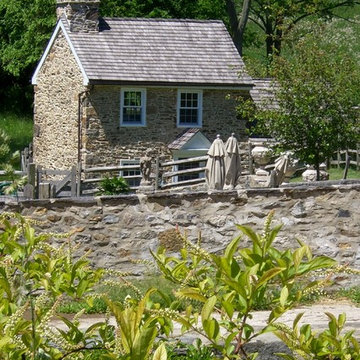
Tom Crane and Orion Construction
Idéer för ett lantligt stenhus, med två våningar
Idéer för ett lantligt stenhus, med två våningar
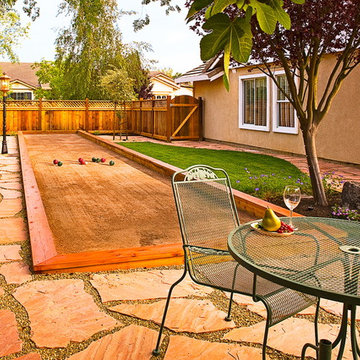
design and installation by Kerri Landscape Services, Inc.
Inspiration för eklektiska trädgårdar
Inspiration för eklektiska trädgårdar
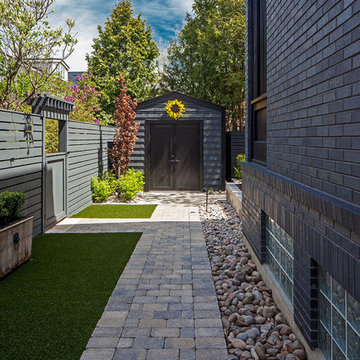
Architect: R. H. Carter Architects Inc.
Photography: Peter A. Sellar / www.photoklik.com
Inspiration för en mellanstor vintage trädgård längs med huset
Inspiration för en mellanstor vintage trädgård längs med huset
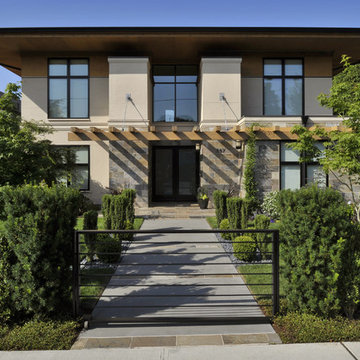
The roofline of the residence and the simple Portland cement plaster and stained clear western red cedar create an archetypal image of “house”. The West of Market Residence has a formal entrance facing the street and layered gardens, terraces, and balconies facing the private rear yard. A cedar trellis under the overhanging roof at the master suite lends an outdoor feeling to a southern garden balcony.
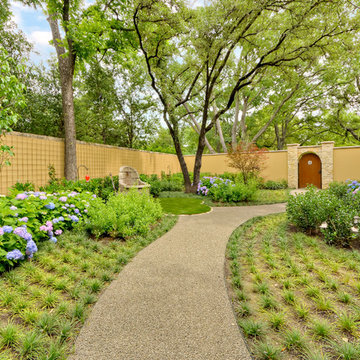
A luxurious Mediterranean house and property with Tuscan influences featuring majestic Live Oak trees, detailed travertine paving, expansive lawns and lush gardens. Designed and built by Harold Leidner Landscape Architects. House construction by Bob Thompson Homes.
Bilder på staket: idéer, design och inspiration
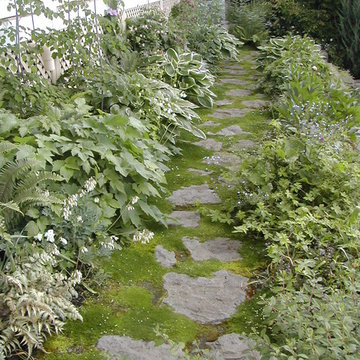
Rustic step-stones in moss pass between lush perennial plantings.
Idéer för en klassisk trädgård längs med huset
Idéer för en klassisk trädgård längs med huset
68



















