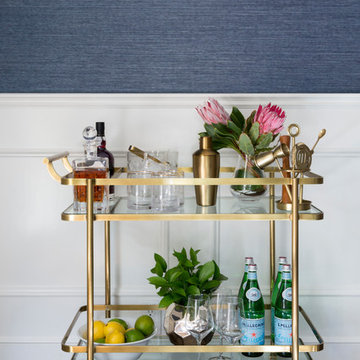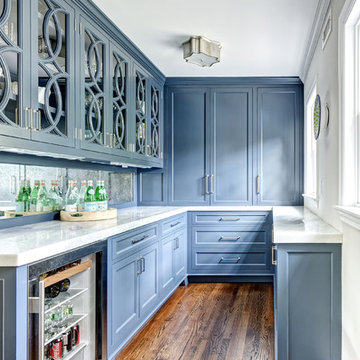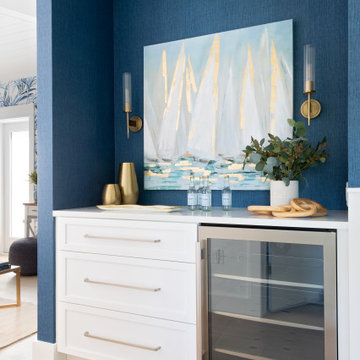Blå hemmabar
Sortera efter:
Budget
Sortera efter:Populärt i dag
41 - 60 av 1 615 foton
Artikel 1 av 2

1000 Words Marketing
Klassisk inredning av en mellanstor vita parallell vitt hemmabar med vask, med luckor med infälld panel, blå skåp, bänkskiva i kvarts, vitt stänkskydd, stänkskydd i porslinskakel, mellanmörkt trägolv och brunt golv
Klassisk inredning av en mellanstor vita parallell vitt hemmabar med vask, med luckor med infälld panel, blå skåp, bänkskiva i kvarts, vitt stänkskydd, stänkskydd i porslinskakel, mellanmörkt trägolv och brunt golv

Inspiration för mellanstora moderna grått hemmabarer med stolar, med släta luckor, skåp i mellenmörkt trä, spegel som stänkskydd och beiget golv

Interior Design by Melisa Clement Designs, Photography by Twist Tours
Bild på en nordisk bruna linjär brunt hemmabar med vask, med en undermonterad diskho, skåp i shakerstil, skåp i ljust trä, träbänkskiva och svart stänkskydd
Bild på en nordisk bruna linjär brunt hemmabar med vask, med en undermonterad diskho, skåp i shakerstil, skåp i ljust trä, träbänkskiva och svart stänkskydd

Michael Alan Kaskel
Inredning av en modern bruna linjär brunt hemmabar, med släta luckor, blå skåp, träbänkskiva, flerfärgad stänkskydd och mörkt trägolv
Inredning av en modern bruna linjär brunt hemmabar, med släta luckor, blå skåp, träbänkskiva, flerfärgad stänkskydd och mörkt trägolv

Birchwood Construction had the pleasure of working with Jonathan Lee Architects to revitalize this beautiful waterfront cottage. Located in the historic Belvedere Club community, the home's exterior design pays homage to its original 1800s grand Southern style. To honor the iconic look of this era, Birchwood craftsmen cut and shaped custom rafter tails and an elegant, custom-made, screen door. The home is framed by a wraparound front porch providing incomparable Lake Charlevoix views.
The interior is embellished with unique flat matte-finished countertops in the kitchen. The raw look complements and contrasts with the high gloss grey tile backsplash. Custom wood paneling captures the cottage feel throughout the rest of the home. McCaffery Painting and Decorating provided the finishing touches by giving the remodeled rooms a fresh coat of paint.
Photo credit: Phoenix Photographic

Idéer för en stor modern flerfärgade l-formad hemmabar med stolar, med öppna hyllor, svarta skåp, flerfärgad stänkskydd, mellanmörkt trägolv, brunt golv, en undermonterad diskho, granitbänkskiva och stänkskydd i sten

Wet Bar - Family Room Wet Bar under stairwell
Idéer för att renovera en vintage linjär hemmabar med vask, med en undermonterad diskho, skåp i shakerstil, grå skåp, mörkt trägolv och brunt golv
Idéer för att renovera en vintage linjär hemmabar med vask, med en undermonterad diskho, skåp i shakerstil, grå skåp, mörkt trägolv och brunt golv

Idéer för mellanstora vintage linjära hemmabarer med vask, med en undermonterad diskho, luckor med glaspanel, skåp i mörkt trä, bänkskiva i koppar, flerfärgad stänkskydd, stänkskydd i stenkakel, mellanmörkt trägolv och grått golv
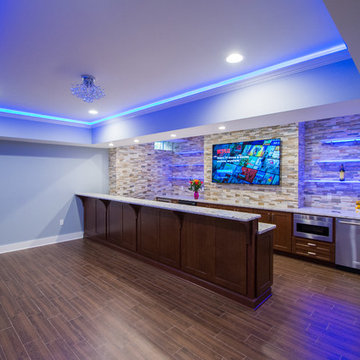
Bar Area of the Basement
Idéer för att renovera en stor funkis parallell hemmabar med vask, med en undermonterad diskho, skåp i shakerstil, skåp i mörkt trä, granitbänkskiva, flerfärgad stänkskydd, stänkskydd i stenkakel och klinkergolv i porslin
Idéer för att renovera en stor funkis parallell hemmabar med vask, med en undermonterad diskho, skåp i shakerstil, skåp i mörkt trä, granitbänkskiva, flerfärgad stänkskydd, stänkskydd i stenkakel och klinkergolv i porslin
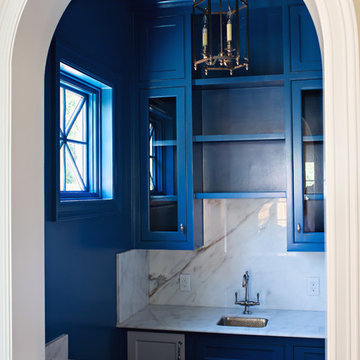
Bild på en mellanstor vintage parallell hemmabar med vask, med en undermonterad diskho, skåp i shakerstil, blå skåp, marmorbänkskiva, flerfärgad stänkskydd och stänkskydd i sten

Klassisk inredning av en mellanstor u-formad hemmabar med vask, med skåp i shakerstil, blå skåp, granitbänkskiva, beige stänkskydd, stänkskydd i keramik och mörkt trägolv

Cambria Portrush quartz and slate blue cabinets in a home wet bar area.
Idéer för funkis linjära flerfärgat hemmabarer med vask, med en undermonterad diskho, luckor med profilerade fronter, blå skåp, bänkskiva i kvarts, flerfärgad stänkskydd och mellanmörkt trägolv
Idéer för funkis linjära flerfärgat hemmabarer med vask, med en undermonterad diskho, luckor med profilerade fronter, blå skåp, bänkskiva i kvarts, flerfärgad stänkskydd och mellanmörkt trägolv
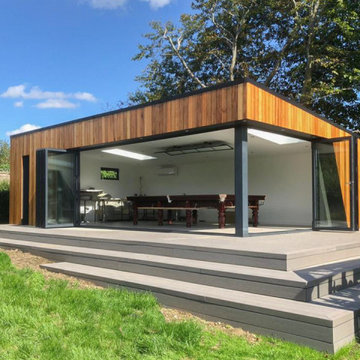
When our West Peckham based client initially contacted us with his impressive aspirations, we could see that this was going to be a well-deserved indulgence for his retirement and we certainly approved of the choice!
Retirement should definitely be the time when you relax, with no daily grind to worry about… It’s time to enjoy yourself.
Our retiree had a dream of combining Ye Olde Worlde Snooker Hall, a place where you could go of an evening with friends for a drink and a game, with the modern convenience, locality, and luxury of his own garden room.
Perhaps the most important aspect was the dimensions. The 9 x 5.5m building not only needed to house a full size (which means 12 by 6 foot!) snooker table, but also a well-stocked and comfortable bar area in order to create the entire Snooker Hall experience!
To accommodate the sheer weight of the beautifully crafted and authentic table meant that the floor needed to be largely reinforced. Our client also decided to extend the entertainment area beyond just the inside bar, deciding to surround the room with a generous 2m wrap around decking area in top-caliber composite.
A triangular glazed feature creates extra interest as a homage to the invaluable snooker triangle and embellishes the two sets of high-quality powder-coated aluminium bifold doors. These are combined elegantly to create a fully opening glazed corner, which takes lavish advantage of the woodland setting.
The walls needed to be reinforced in order to mount the bar television and other important bar paraphernalia.
The ceiling required reinforcement too, underneath its sloping roof and feature vaulted ceiling effect, in order to mount two of the large obligatory overhead roof lights.
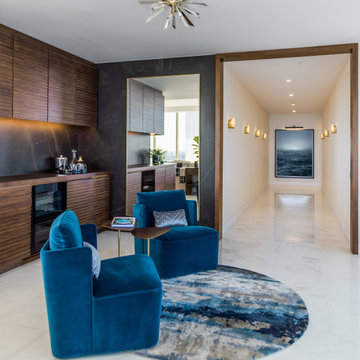
A gorgeous bar and seating area are accented with plush furniture in rich blue hues.
Idéer för en modern hemmabar
Idéer för en modern hemmabar

Idéer för eklektiska parallella hemmabarer med vask, med gröna skåp, svart stänkskydd, mörkt trägolv och brunt golv
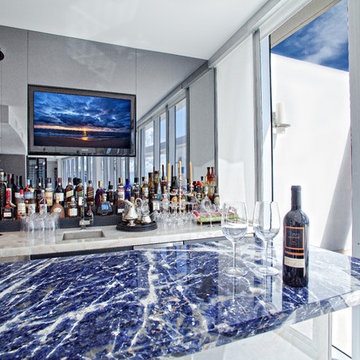
Credit: Ron Rosenzweig
Bild på en stor vintage blå linjär blått hemmabar med vask, med en undermonterad diskho, granitbänkskiva, spegel som stänkskydd och marmorgolv
Bild på en stor vintage blå linjär blått hemmabar med vask, med en undermonterad diskho, granitbänkskiva, spegel som stänkskydd och marmorgolv

Our Austin studio decided to go bold with this project by ensuring that each space had a unique identity in the Mid-Century Modern style bathroom, butler's pantry, and mudroom. We covered the bathroom walls and flooring with stylish beige and yellow tile that was cleverly installed to look like two different patterns. The mint cabinet and pink vanity reflect the mid-century color palette. The stylish knobs and fittings add an extra splash of fun to the bathroom.
The butler's pantry is located right behind the kitchen and serves multiple functions like storage, a study area, and a bar. We went with a moody blue color for the cabinets and included a raw wood open shelf to give depth and warmth to the space. We went with some gorgeous artistic tiles that create a bold, intriguing look in the space.
In the mudroom, we used siding materials to create a shiplap effect to create warmth and texture – a homage to the classic Mid-Century Modern design. We used the same blue from the butler's pantry to create a cohesive effect. The large mint cabinets add a lighter touch to the space.
---
Project designed by the Atomic Ranch featured modern designers at Breathe Design Studio. From their Austin design studio, they serve an eclectic and accomplished nationwide clientele including in Palm Springs, LA, and the San Francisco Bay Area.
For more about Breathe Design Studio, see here: https://www.breathedesignstudio.com/
To learn more about this project, see here: https://www.breathedesignstudio.com/atomic-ranch
Blå hemmabar
3
