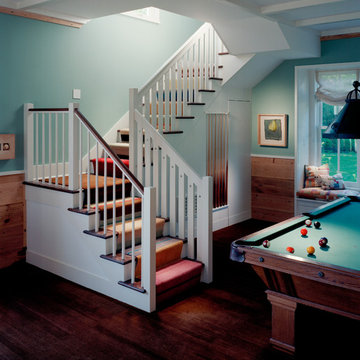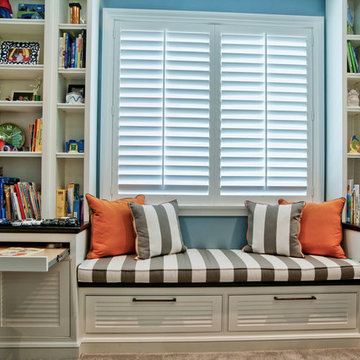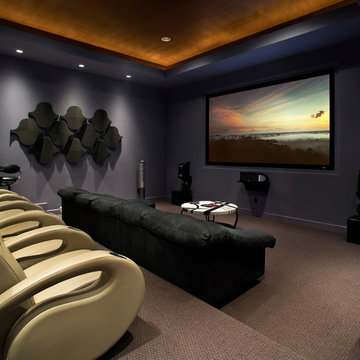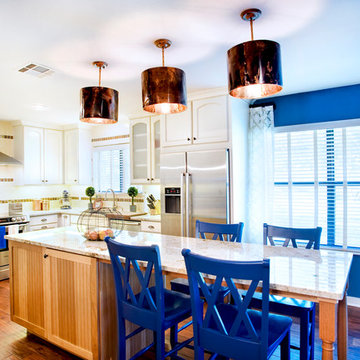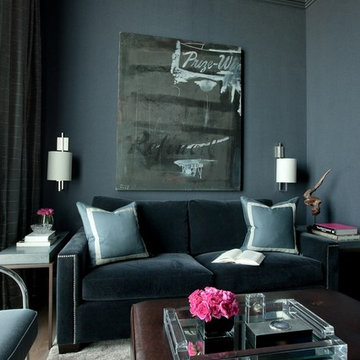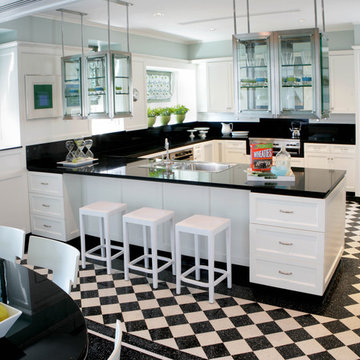Blå väggar: foton, design och inspiration
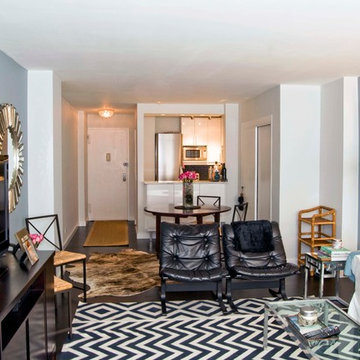
39 Gramercy Park North - Living Room toward the kitchen
Bild på ett litet eklektiskt allrum med öppen planlösning, med blå väggar
Bild på ett litet eklektiskt allrum med öppen planlösning, med blå väggar

4,945 square foot two-story home, 6 bedrooms, 5 and ½ bathroom plus a secondary family room/teen room. The challenge for the design team of this beautiful New England Traditional home in Brentwood was to find the optimal design for a property with unique topography, the natural contour of this property has 12 feet of elevation fall from the front to the back of the property. Inspired by our client’s goal to create direct connection between the interior living areas and the exterior living spaces/gardens, the solution came with a gradual stepping down of the home design across the largest expanse of the property. With smaller incremental steps from the front property line to the entry door, an additional step down from the entry foyer, additional steps down from a raised exterior loggia and dining area to a slightly elevated lawn and pool area. This subtle approach accomplished a wonderful and fairly undetectable transition which presented a view of the yard immediately upon entry to the home with an expansive experience as one progresses to the rear family great room and morning room…both overlooking and making direct connection to a lush and magnificent yard. In addition, the steps down within the home created higher ceilings and expansive glass onto the yard area beyond the back of the structure. As you will see in the photographs of this home, the family area has a wonderful quality that really sets this home apart…a space that is grand and open, yet warm and comforting. A nice mixture of traditional Cape Cod, with some contemporary accents and a bold use of color…make this new home a bright, fun and comforting environment we are all very proud of. The design team for this home was Architect: P2 Design and Jill Wolff Interiors. Jill Wolff specified the interior finishes as well as furnishings, artwork and accessories.
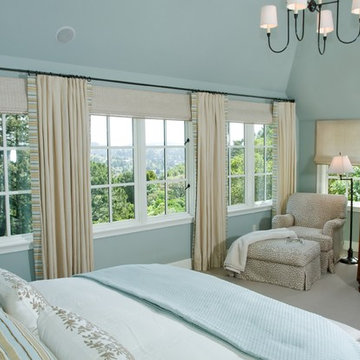
Bild på ett mellanstort vintage huvudsovrum, med blå väggar, heltäckningsmatta och grått golv
Hitta den rätta lokala yrkespersonen för ditt projekt
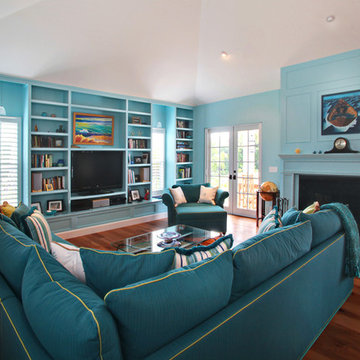
Photo by Ron Rosenzweig
Inredning av ett exotiskt vardagsrum, med blå väggar, en standard öppen spis och en fristående TV
Inredning av ett exotiskt vardagsrum, med blå väggar, en standard öppen spis och en fristående TV

Photographed by: Julie Soefer Photography
Idéer för stora vintage allrum med öppen planlösning, med blå väggar, mörkt trägolv, en väggmonterad TV, en hemmabar, en spiselkrans i trä och en öppen hörnspis
Idéer för stora vintage allrum med öppen planlösning, med blå väggar, mörkt trägolv, en väggmonterad TV, en hemmabar, en spiselkrans i trä och en öppen hörnspis
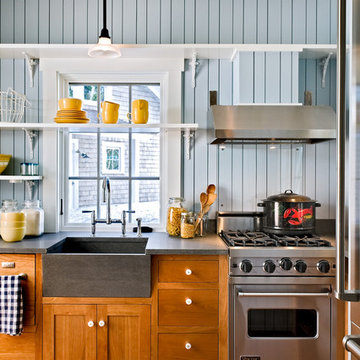
photography by Rob Karosis
Idéer för ett maritimt kök, med rostfria vitvaror, en rustik diskho, skåp i shakerstil, skåp i mellenmörkt trä och flerfärgad stänkskydd
Idéer för ett maritimt kök, med rostfria vitvaror, en rustik diskho, skåp i shakerstil, skåp i mellenmörkt trä och flerfärgad stänkskydd

Interior Designer: Karen Pepper
Photo by Alise O'Brien Photography
Inspiration för ett mellanstort vintage allrum med öppen planlösning, med blå väggar, en spiselkrans i sten, ett finrum, mörkt trägolv, en standard öppen spis och brunt golv
Inspiration för ett mellanstort vintage allrum med öppen planlösning, med blå väggar, en spiselkrans i sten, ett finrum, mörkt trägolv, en standard öppen spis och brunt golv
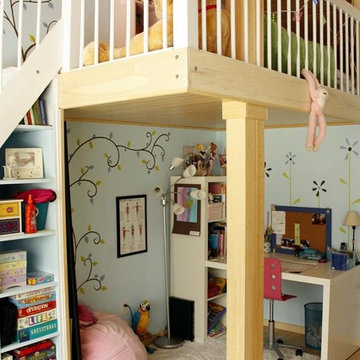
Space saver option for a bright multifunctional space. Hand-painted wall art by Celine Riard, Chic Redesign. Carpentry and photos by Fabrizio Cacciatore.
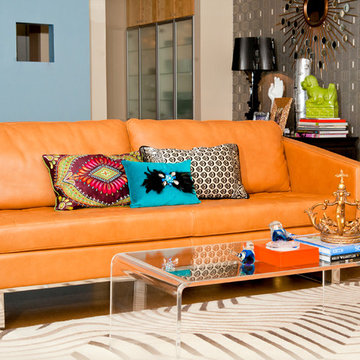
Red Egg Design Group | Mid Century Modern home in Phoenix, AZ | Courtney Lively Photography
Idéer för att renovera ett funkis vardagsrum, med betonggolv
Idéer för att renovera ett funkis vardagsrum, med betonggolv
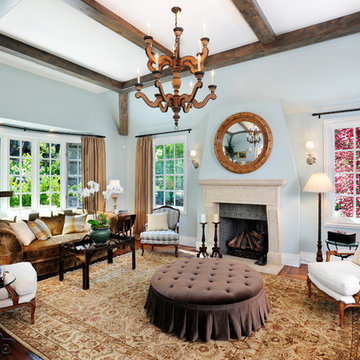
Builder: Markay Johnson Construction
visit: www.mjconstruction.com
Project Details:
Located on a beautiful corner lot of just over one acre, this sumptuous home presents Country French styling – with leaded glass windows, half-timber accents, and a steeply pitched roof finished in varying shades of slate. Completed in 2006, the home is magnificently appointed with traditional appeal and classic elegance surrounding a vast center terrace that accommodates indoor/outdoor living so easily. Distressed walnut floors span the main living areas, numerous rooms are accented with a bowed wall of windows, and ceilings are architecturally interesting and unique. There are 4 additional upstairs bedroom suites with the convenience of a second family room, plus a fully equipped guest house with two bedrooms and two bathrooms. Equally impressive are the resort-inspired grounds, which include a beautiful pool and spa just beyond the center terrace and all finished in Connecticut bluestone. A sport court, vast stretches of level lawn, and English gardens manicured to perfection complete the setting.
Photographer: Bernard Andre Photography
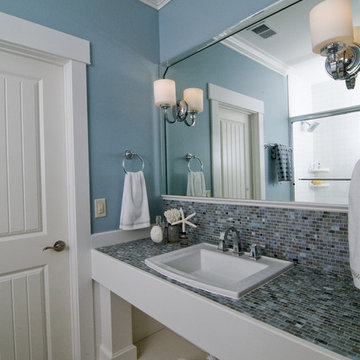
G. Frank Hart Photography
Whitney Blair Custom Homes
Idéer för att renovera ett maritimt flerfärgad flerfärgat badrum, med kaklad bänkskiva
Idéer för att renovera ett maritimt flerfärgad flerfärgat badrum, med kaklad bänkskiva
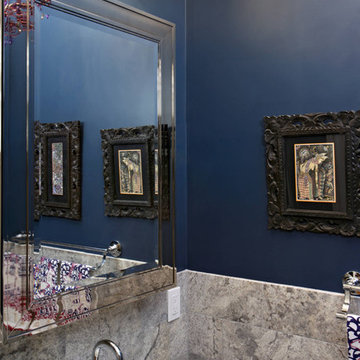
A small power room is the perfect place for creating drama. Kati Curtis Design chose a dark navy wall color for this small room, while travertine tiles cover the floor and walls adding texture. A purple chandelier is the element of sparkle.
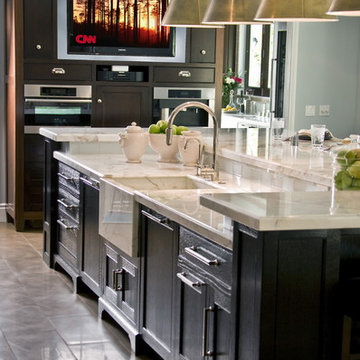
Bild på ett vintage kök, med en integrerad diskho, luckor med infälld panel, skåp i mörkt trä och marmorbänkskiva
Blå väggar: foton, design och inspiration
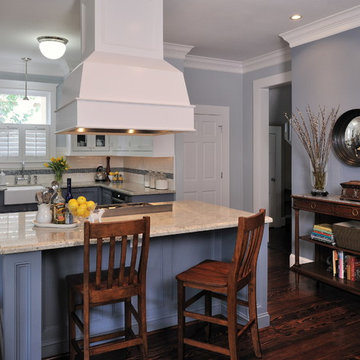
Read more about this kitchen remodel at the link above. Email me for a list of paint colors used on this job, carla@carlaaston.com. Title your email "Houston Heights Paint Colors".
12



















