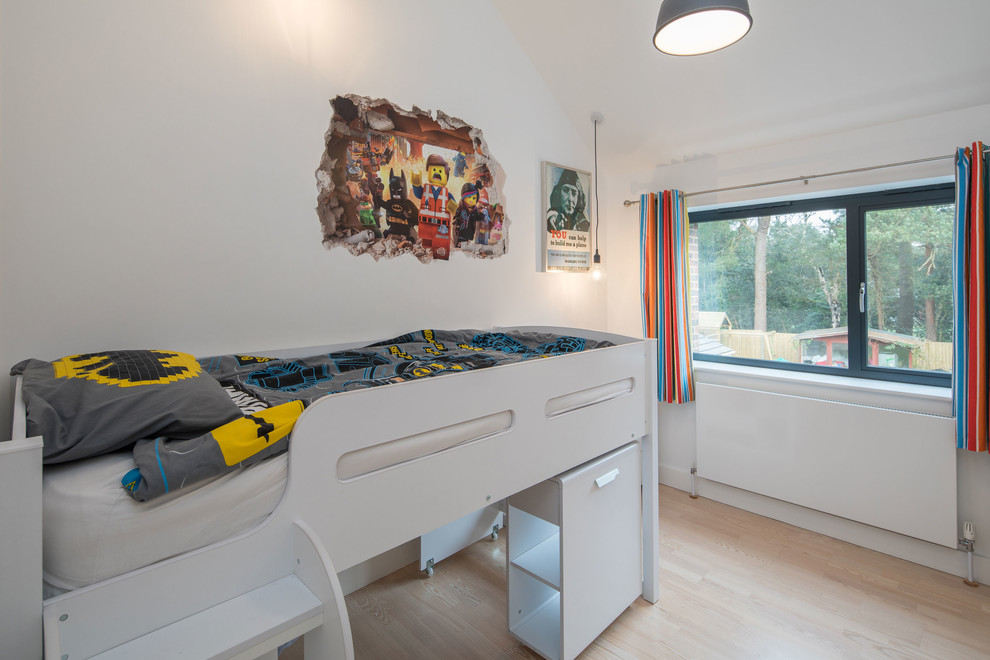
Branksome Wood
Branksome Road
Set within a Bournemouth conservation zone; Branksome Woods provided the challenge of designing additional, modern space for a growing family whilst respecting sensitive contextual conditions.
Footprint Architects responded by continuing the existing roofline across the property, providing an extra two bedrooms whilst also allowing the proposal to blend seamlessly with the properties existing form, whilst breathing new life into the look of the dated building.
On the ground floor, the kitchen and dinning area were re-organised and extended out from the property in a brick form that exhibits views of the garden, with an alternative contrasting timber rear entrance to provide improved access to the house from the drive and garage.
The design changes have transformed the quality and functionality of Branksome Woods, providing modern additional space, with a minimal impact on the surrounding context.
The project was completed in November 2017.

Wall poster