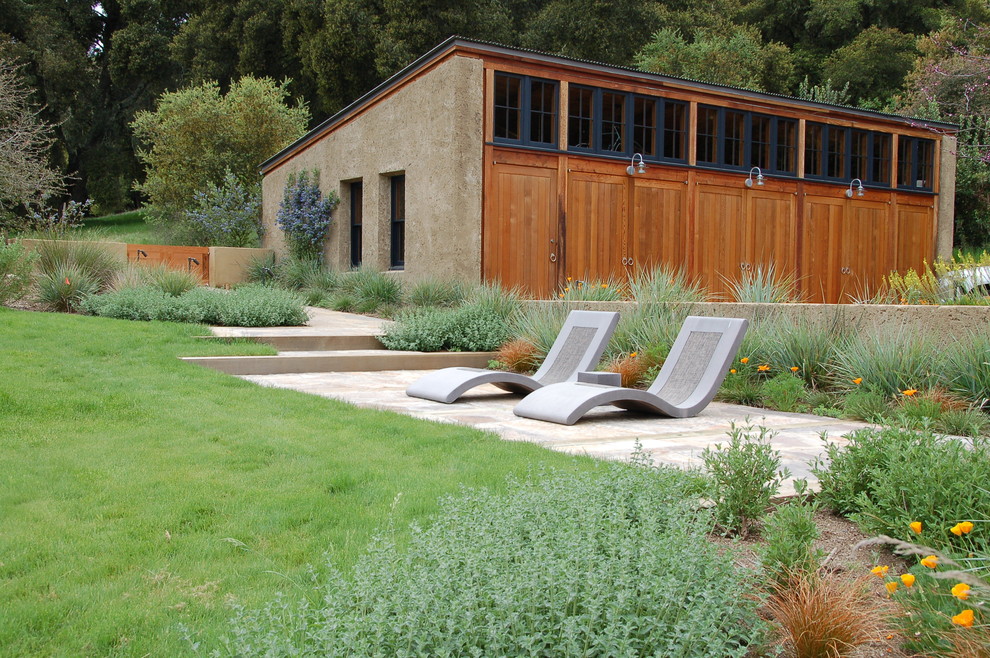
Carmel Valley House
Situated between oak woodlands and valley meadows, the landscape for this Santa Lucia Preserve home consists largely of California native plants, particularly those that are deer tolerant and able to withstand the rugged Carmel climate. The design's main goals were to preserve views and nestle the Turnbull Griffin Haesloop Architects-designed home into the site. Much of the home was constructed using PISE (pneumatically impacted stabilized earth) and this technique of rammed earth is echoed in walls that stretch out from the house.
Joni L. Janecki & Associates, Inc.

Simplicity