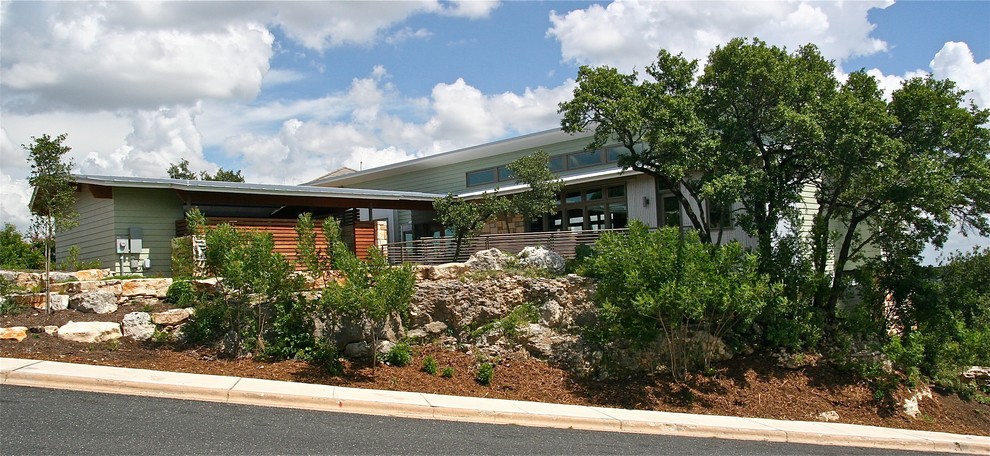
Cliffside Inspiration
Photos by Alan K. Barley, AIA
This home sits on steeply sloping lot. The only flat area was allocated to the carport. The house was located on a rock shelf that dropped off. The floor plan was laid out in response to the natural features of the property and orientation.
Screened-In porch, Austin luxury home, Austin custom home, BarleyPfeiffer Architecture, wood floors, sustainable design, sleek design, modern, low voc paint, interiors and consulting, house ideas, home planning, 5 star energy, high performance, green building, fun design, 5 star appliance, find a pro, family home, elegance, efficient, custom-made, comprehensive sustainable architects, natural lighting, Austin TX, Barley & Pfeiffer Architects, professional services, green design, curb appeal, LEED, AIA,
