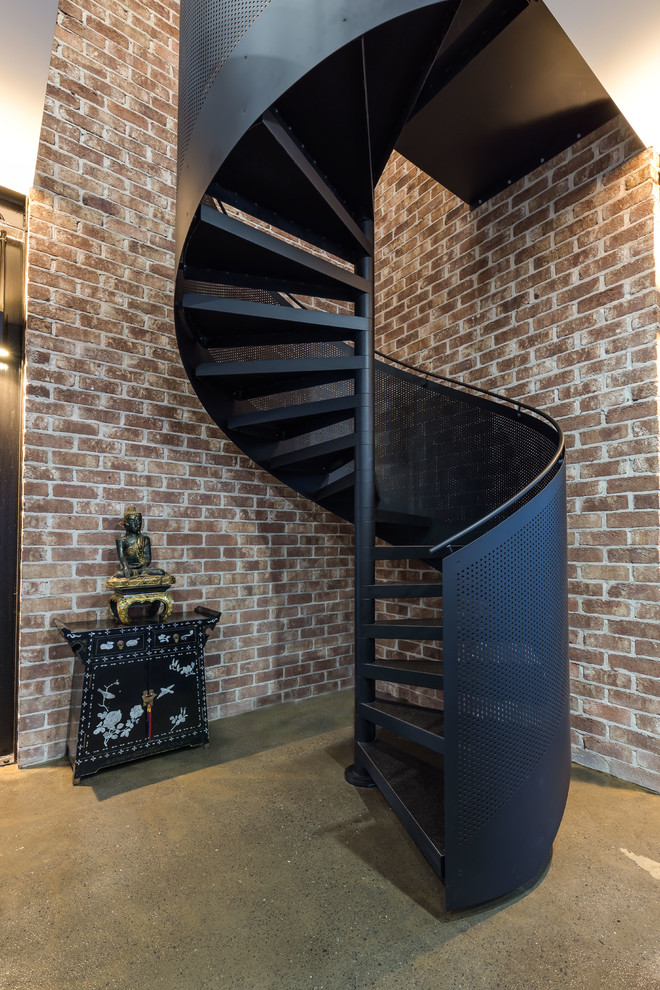
Contemporary Character
The design of the lower floor and carport is industrial in style with floor to ceiling windows and doors to take advantage of natural light and ventilation. Polished concrete was used for the floor with steel portal “I” beams for the ceiling and wall supports. Exposed brick was used throughout for warmth and to complete the industrial style of the design.
To save space, a powder coated steel spiral stair case was designed to connect the ground and upper floor areas.
From the street the home presents as a renovated Queenslander and fits with the traditional character of the area. However, once you have passed through the gate, a modern contemporary home appears.

Design intent.... mixed metal (brass effect) against matte black I think will look phenomenal