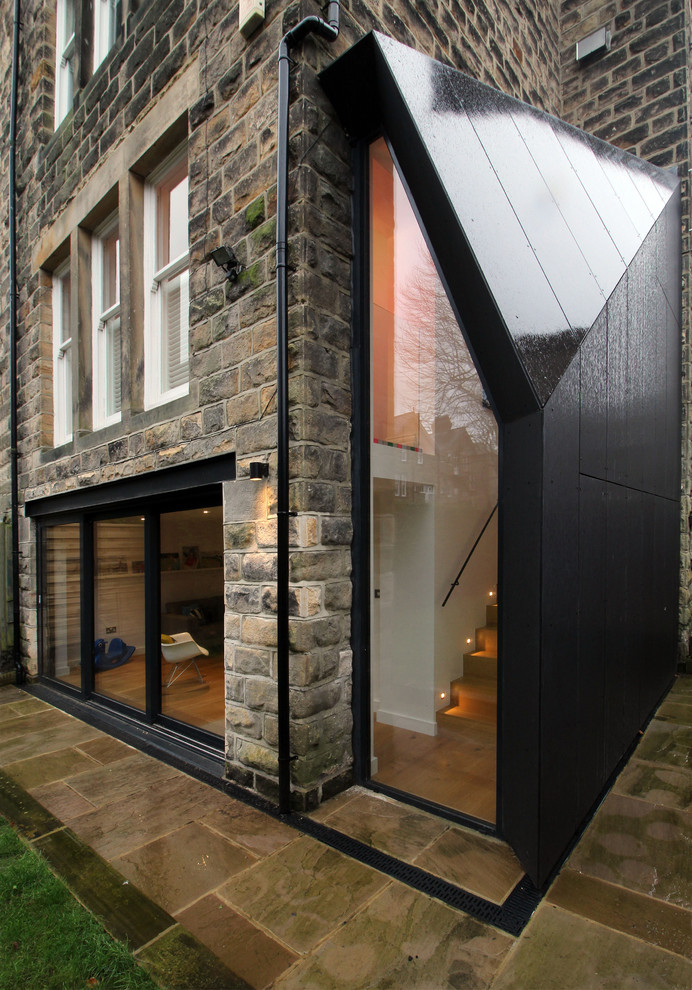
Contemporary Lean-to Harrogate
The property forms one half of a large Victorian semi detached property in Harrogate conservation area.
Doma Architects designed a small extension to enclose a new stair that provides safe access from the ground floor kitchen and dining areas of a large semi detached Victorian house to its basement and garden, which were previously accessed only via external steps.
The proposal also opens up the previously dark and redundant lower ground floor rooms to the garden providing a visual link between the two, allowing the young children to play safely in the garden whilst being watched from inside.
The extension provides a contemporary and dynamic take on a traditional lean to. It refers to the overhanging soffit/eaves details of the existing house with the glazed wall framed in a crisply detailed overhanging soffit.
The extension is clad in slate grey fibre cement cladding providing a contemporary reference to the slates of the existing roof.
photos Copyright of Doma Architects
