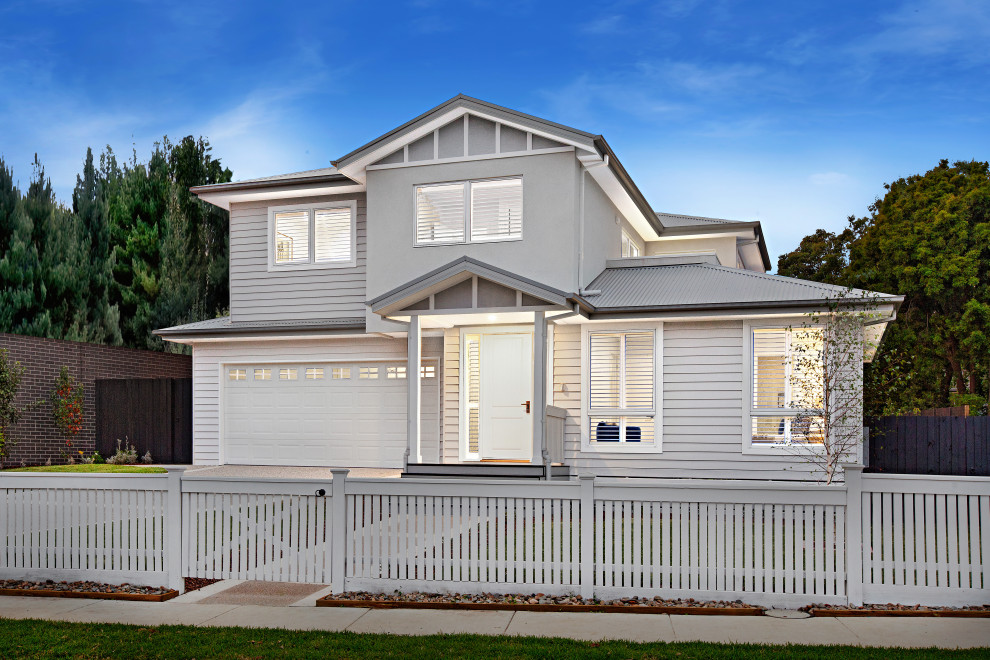
Display Home - Ian Crescent, Mitcham
The new Brownhill Homes plan beautifully named the Wyllow. This luxurious home showcases Hamptons-style elegance, delivering an unmatched design with generous proportions, lashings of natural light and breathtaking craftsmanship. Embrace the warmth of a cosy gas log fire in the formal lounge room, which can be closed off via a huge custom made barn door when required for additional privacy; leading to an expansive open plan family room and dining zone splashed in light. The flawlessly presented kitchen makes preparing family meals a pleasure, boasting a premium stone island breakfast bar, high-end chefs Belling oven, butler’s pantry with a preparation sink and endless storage.
Well-zoned accommodation comprises the downstairs secluded master bedroom with a walk-in robe and a lavish ensuite appointed with a double shower with dual rain heads; whilst upstairs, there’s a large retreat with a private balcony to enjoy, a guest master suite with an indulgent ensuite and walk-in robe. Three additional robed bedrooms share an ultra-modern family bathroom finished to the same high standard.
Those who love to entertain will appreciate the manicured backyard with a covered alfresco deck; offering a private oasis to relax with guests or host lazy weekend BBQs. Finishing touches include video intercom, combined refrigerated cooling and heating; ducted vacuuming, plantation shutters and a double auto garage.
