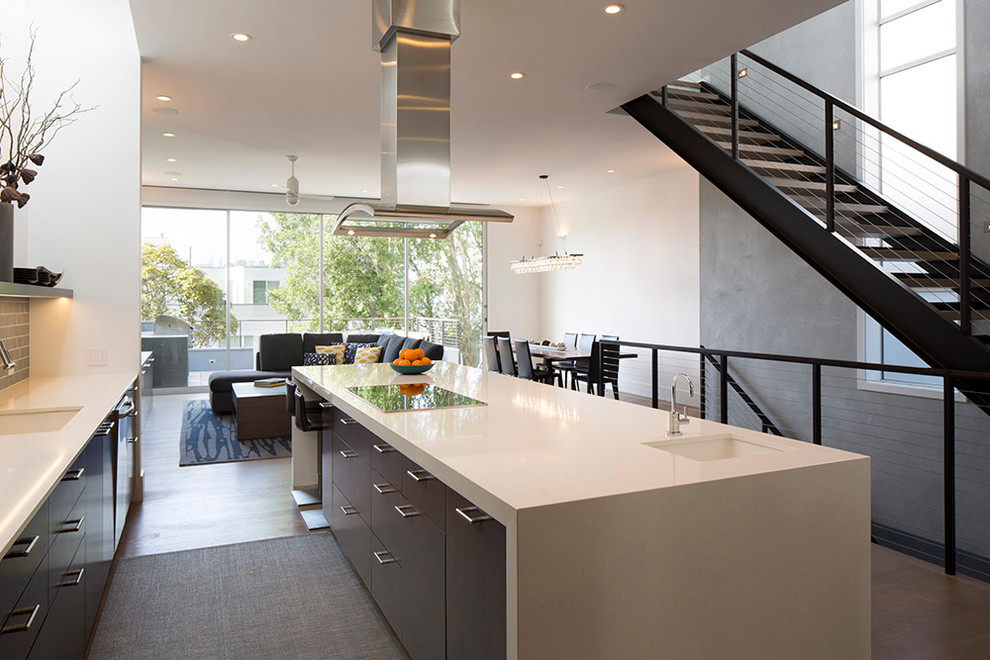
Elizabeth Street Residence, Malcolm Davis Architecture
To accommodate the needs of a growing family, the young parents of two sought to add a third story to their existing home and create a warm, modern space by capturing natural light and breaking down the house’s dated “formal” boundaries and limited sense of connection and flow. Creating the new central stairway and adding new light wells at the east and west property lines allow light to reach through all three levels. Exposed structure running through the skylight at the top level works to bounce and diffuse light and add a sense of discovery. The main floor level was completely reoriented to take advantage of the south facing rear garden. With generous cabinetry and a walk-in pantry, the new open kitchen is the center of the house. With its new 11’ ceiling, the great room also contains the main living and dining spaces as well as a sliding glass wall that opens to the deck beyond, inviting seamless indoor/outdoor living. An exterior stair in turn connects this level to the garden below. Image by Paul Dyer.
