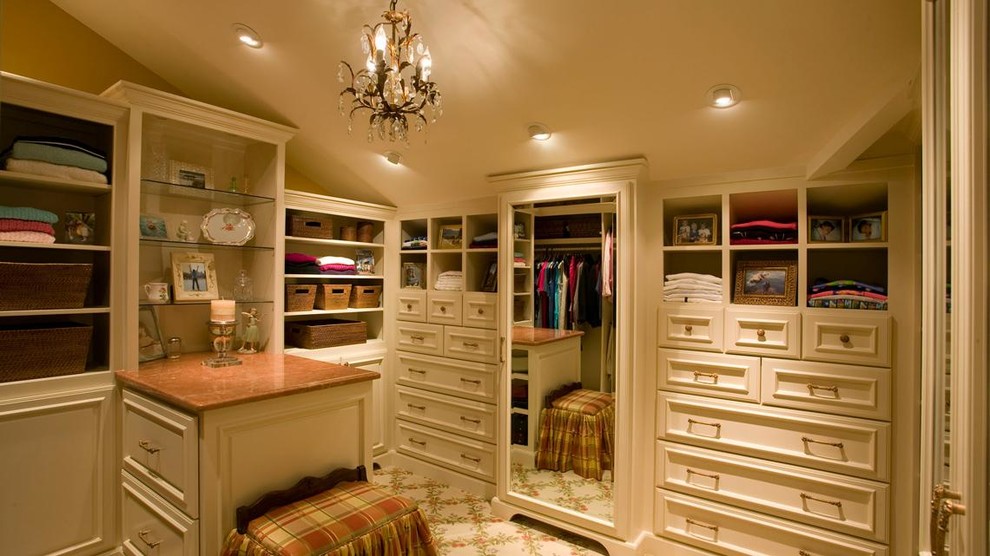
Essex Place Master Suite
The accomplished physician and owner of this 1920’s bungalow wanted us to transform her second story into one large master retreat, where she could relax in an elegant and soothing setting.
The plan we designed and built called for gutting the upstairs, re-configuring the stairs, and carving out attic space for closets.
The upstairs consisted of a master bedroom with sitting alcove, master bath and closet, and separate media room with a wet bar. Opulent details and custom built-ins abound, including remote-controlled lighting and window shades, a curved cased opening, furniture-grade cabinetry in every room, Jerusalem Gold honed marble counter tops, onyx sinks, and mosaic tile as artwork. In the media room, a niche in the wall allowed the television to be pulled out for watching or pushed back flush when not in use.
Almost full head height - island - big mirrors is a must