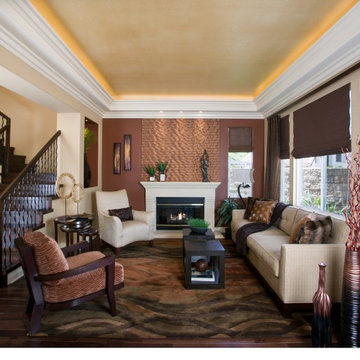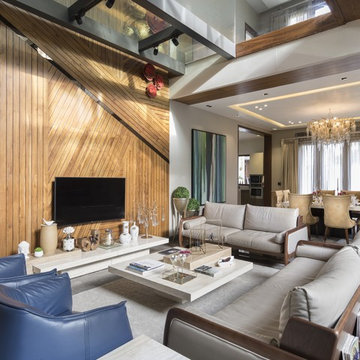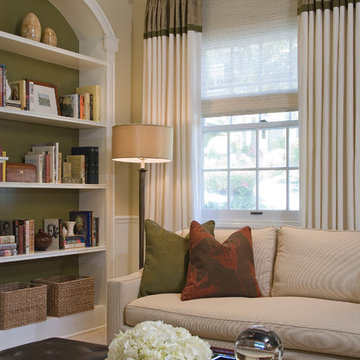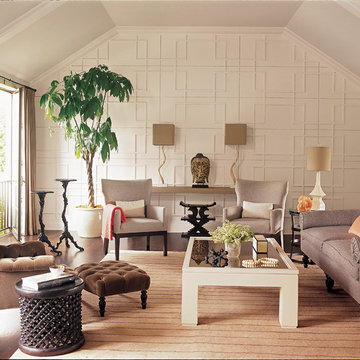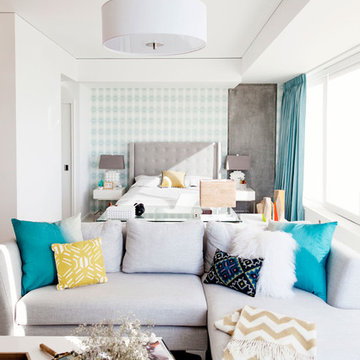Fondvägg i vardagsrum: foton, design och inspiration
Sortera efter:
Budget
Sortera efter:Populärt i dag
161 - 180 av 814 foton
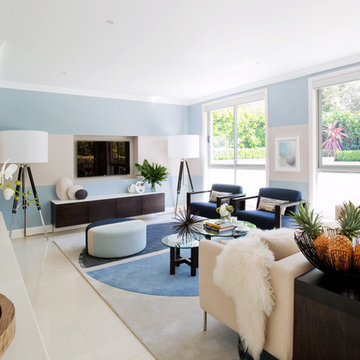
Photographer :Yie Sandison
Bild på ett mellanstort funkis allrum med öppen planlösning, med vitt golv, blå väggar och en väggmonterad TV
Bild på ett mellanstort funkis allrum med öppen planlösning, med vitt golv, blå väggar och en väggmonterad TV
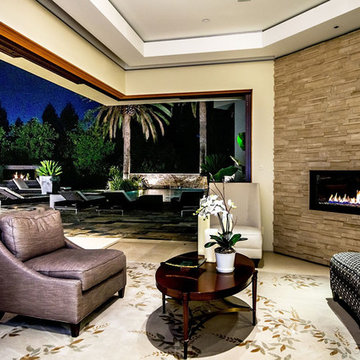
Custom Home Designed by Stotler Design Group, Inc.
Idéer för ett modernt vardagsrum, med en spiselkrans i sten och en bred öppen spis
Idéer för ett modernt vardagsrum, med en spiselkrans i sten och en bred öppen spis
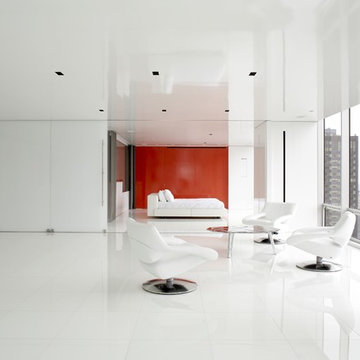
The overarching architectural gesture in this dramatic space is the focus on the view and the windows, which primarily face south and overlook St.Patrick's Cathedral. Polished white quartz floors, complemented by high-gloss ceilings, walls and lacquered columns keep the focus on the incredible views.
Turett's plan pushes all of the services and private program to the interior, towards the building core, leaving living space at the perimeter and window walls. A total of eleven televisions, of which nine reside in rectangular columns along the windows, discreetly emerge and disappear via remote control.
The wall between the main entertaining space and the master is made of sliding translucent glass engineered to retract to allow maximum visibility and continuity. The result is a 3,400 sf space with endless possibilities.
Hitta den rätta lokala yrkespersonen för ditt projekt
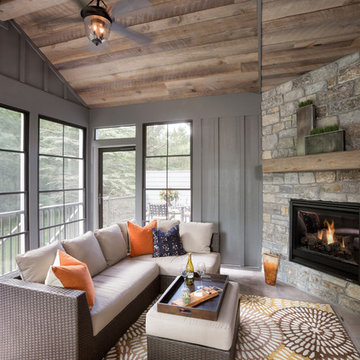
Landmark Photography
Bild på ett stort vintage uterum, med en standard öppen spis, en spiselkrans i sten och tak
Bild på ett stort vintage uterum, med en standard öppen spis, en spiselkrans i sten och tak
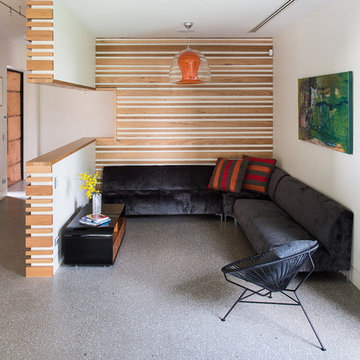
The front entrance sits next to a nook. This area is softened with the use of wood cladding designed by Jasmine McClelland.
Sarah Wood Photography
Inspiration för ett litet funkis allrum med öppen planlösning, med vita väggar och betonggolv
Inspiration för ett litet funkis allrum med öppen planlösning, med vita väggar och betonggolv
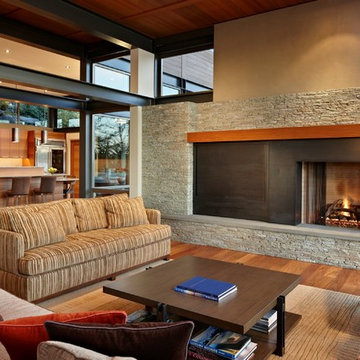
Photo: Ben Benschneider
Idéer för funkis allrum med öppen planlösning, med beige väggar, en standard öppen spis och en spiselkrans i metall
Idéer för funkis allrum med öppen planlösning, med beige väggar, en standard öppen spis och en spiselkrans i metall
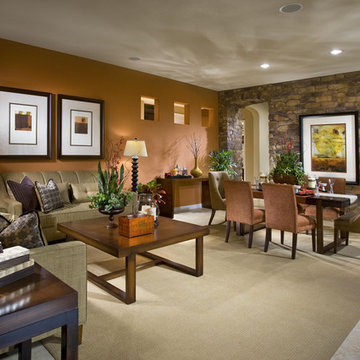
Inspiration för ett mellanstort funkis allrum med öppen planlösning, med ett finrum, orange väggar, klinkergolv i keramik och beiget golv
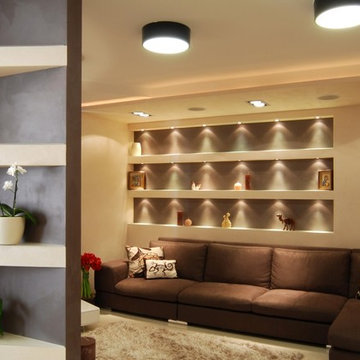
Living Room in .Chocolate House. Furniture interior designe, furniture & interiors , furniture interior, in wall bookshelf
Exempel på ett modernt vardagsrum, med beige väggar
Exempel på ett modernt vardagsrum, med beige väggar
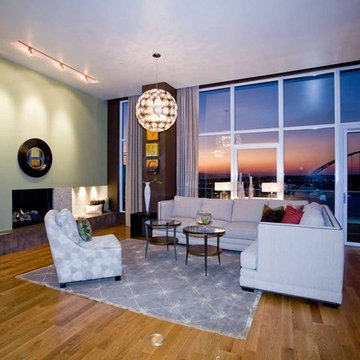
In its 34th consecutive year hosting the Street of Dreams, the Home Builders Association of Metropolitan Portland decided to do something different. They went urban – into the Pearl District. Each year designers clamor for the opportunity to design and style a home in the Street of Dreams. Apparently the allure of designing in contemporary penthouses with cascading views was irresistible to many, because the HBA experienced record interest from the design community at large in 2009.
It was an honor to be one of seven designers selected. “The Luster of the Pearl” combined the allure of clean lines and redefined traditional silhouettes with texture and opulence. The color palette was fashion-inspired with unexpected color combinations like smoky violet and tiger-eye gold backed with metallic and warm neutrals.
Our design included cosmetic reconstruction of the fireplace, mosaic tile improvements to the kitchen, artistic custom wall finishes and introduced new materials to the Portland market. The process was a whirlwind of early mornings, late nights and weekends. “With an extremely short timeline with large demands, this Street of Dreams challenged me in extraordinary ways that made me a better project manager, communicator, designer and partner to my vendors.”
This project won the People’s Choice Award for Best Master Suite at the Northwest Natural 2009 Street of Dreams.
For more about Angela Todd Studios, click here: https://www.angelatoddstudios.com/
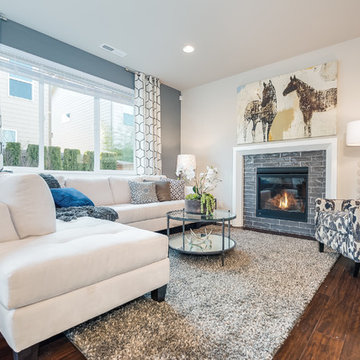
Great Room
Bild på ett vintage vardagsrum, med grå väggar, mellanmörkt trägolv och en standard öppen spis
Bild på ett vintage vardagsrum, med grå väggar, mellanmörkt trägolv och en standard öppen spis
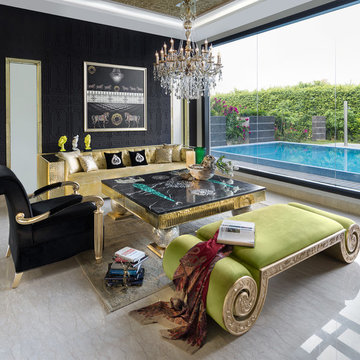
Idéer för eklektiska separata vardagsrum, med ett finrum, svarta väggar, marmorgolv och beiget golv
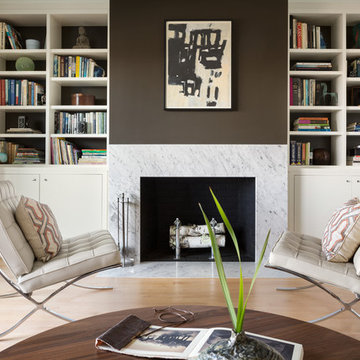
Foto på ett mellanstort funkis vardagsrum, med ett bibliotek, flerfärgade väggar, ljust trägolv och en standard öppen spis

Lower Level Sitting Room off the bedroom with silver grey limestone at varying lengths & widths (existing fireplace location), slepper sofa & wall mount swivel sconces.
Glen Delman Photography www.glendelman.com
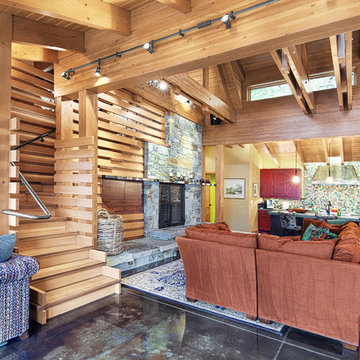
This home is a cutting edge design from floor to ceiling. The open trusses and gorgeous wood tones fill the home with light and warmth, especially since everything in the home is reflecting off the gorgeous black polished concrete floor.
As a material for use in the home, concrete is top notch. As the longest lasting flooring solution available concrete’s durability can’t be beaten. It’s cost effective, gorgeous, long lasting and let’s not forget the possibility of ambient heat! There is truly nothing like the feeling of a heated bathroom floor warm against your socks in the morning.
Good design is easy to come by, but great design requires a whole package, bigger picture mentality. The Cabin on Lake Wentachee is definitely the whole package from top to bottom. Polished concrete is the new cutting edge of architectural design, and Gelotte Hommas Drivdahl has proven just how stunning the results can be.
Photographs by Taylor Grant Photography
Fondvägg i vardagsrum: foton, design och inspiration

Foto på ett retro allrum, med vita väggar, en standard öppen spis och en spiselkrans i metall
9




