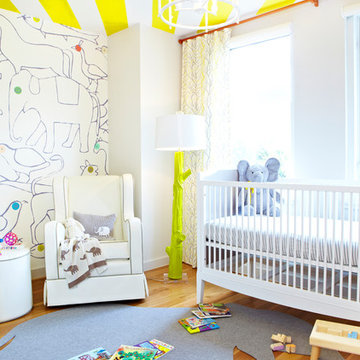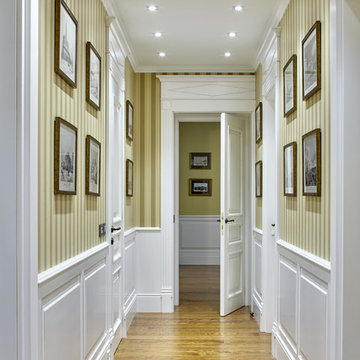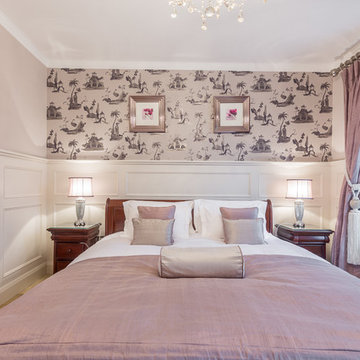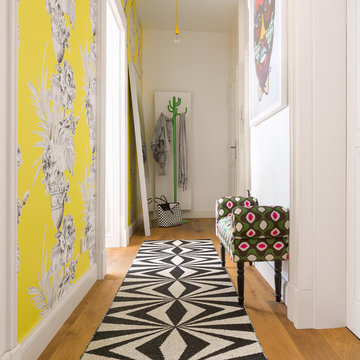Fondvägg med tapet: foton, design och inspiration
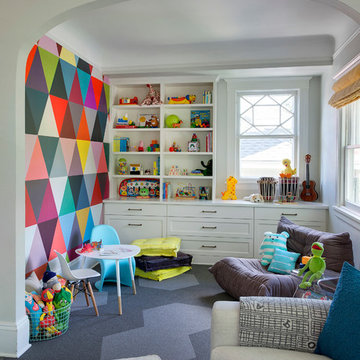
Interior Design: Lucy Interior Design
Builder: Claremont Design + Build
Photography: SPACECRAFTING
Inspiration för ett vintage könsneutralt barnrum kombinerat med lekrum, med heltäckningsmatta och flerfärgade väggar
Inspiration för ett vintage könsneutralt barnrum kombinerat med lekrum, med heltäckningsmatta och flerfärgade väggar

Anice Hoachlander, Hoachlander Davis Photography
Bild på ett stort 60 tals allrum med öppen planlösning, med ett finrum, ljust trägolv, blå väggar och beiget golv
Bild på ett stort 60 tals allrum med öppen planlösning, med ett finrum, ljust trägolv, blå väggar och beiget golv
Hitta den rätta lokala yrkespersonen för ditt projekt
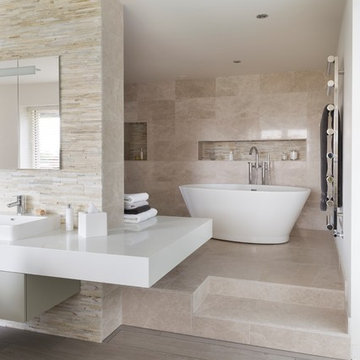
The design brief for this ensuite project was to use natural materials to create a warm, luxurious, contemporary space that is both sociable and intimate. To create a continuous flow from the master bedroom into the ensuite, wood-effect porcelain tiles run throughout the lower level and then are echoed on the base of the shower. On the walls and floors of the wet areas, the Ripples designer specified natural stone tiles to reflect the client’s love of natural materials. The clients requested a seating area in the bathroom which resulted in a clever floating bench that wraps around the central dividing wall.
In the spacious shower, a large showerhead is angled to spray water straight down into the sunken floor, ensuring splashes are kept to a minimum and eliminating the need for a glass screen. To maximise storage, meanwhile, there are mirrored cabinets recessed into the wall above the basin, complete with LED lights inside, with a bespoke vanity drawer unit underneath, and a wall-mounted tall cupboard located at the end of the bench, opposite the wet area.
The contemporary lines of the freestanding bath make for a real feature in the corner of this ensuite. The results are a beautiful ensuite which the homeowners were thrilled with and an award-winning design for Ripples.
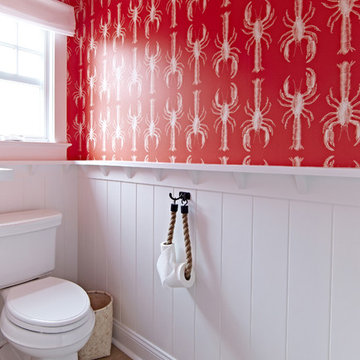
Interior Architecture, Interior Design, Art Curation, and Custom Millwork & Furniture Design by Chango & Co.
Construction by Siano Brothers Contracting
Photography by Jacob Snavely
See the full feature inside Good Housekeeping
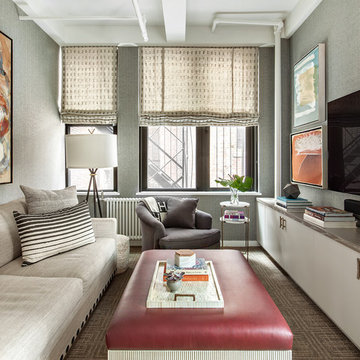
Regan Woods
Inredning av ett modernt mellanstort avskilt allrum, med grå väggar, en väggmonterad TV, heltäckningsmatta och brunt golv
Inredning av ett modernt mellanstort avskilt allrum, med grå väggar, en väggmonterad TV, heltäckningsmatta och brunt golv

Doug Edmunds
Idéer för att renovera ett stort funkis grå linjärt grått grovkök, med släta luckor, vita skåp, bänkskiva i kvartsit, grå väggar, laminatgolv, en tvättmaskin och torktumlare bredvid varandra och vitt golv
Idéer för att renovera ett stort funkis grå linjärt grått grovkök, med släta luckor, vita skåp, bänkskiva i kvartsit, grå väggar, laminatgolv, en tvättmaskin och torktumlare bredvid varandra och vitt golv

Idéer för ett klassiskt vit toalett, med möbel-liknande, skåp i slitet trä, en toalettstol med separat cisternkåpa, flerfärgade väggar, ett undermonterad handfat och grått golv
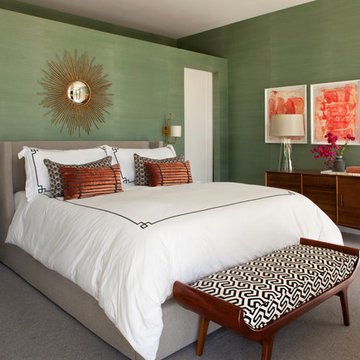
Built on Frank Sinatra’s estate, this custom home was designed to be a fun and relaxing weekend retreat for our clients who live full time in Orange County. As a second home and playing up the mid-century vibe ubiquitous in the desert, we departed from our clients’ more traditional style to create a modern and unique space with the feel of a boutique hotel. Classic mid-century materials were used for the architectural elements and hard surfaces of the home such as walnut flooring and cabinetry, terrazzo stone and straight set brick walls, while the furnishings are a more eclectic take on modern style. We paid homage to “Old Blue Eyes” by hanging a 6’ tall image of his mug shot in the entry.

Photo: Aaron Leitz
Idéer för att renovera ett mellanstort, avskilt vintage parallellkök, med en rustik diskho, luckor med upphöjd panel, svarta skåp, marmorbänkskiva, vitt stänkskydd, mellanmörkt trägolv och stänkskydd i marmor
Idéer för att renovera ett mellanstort, avskilt vintage parallellkök, med en rustik diskho, luckor med upphöjd panel, svarta skåp, marmorbänkskiva, vitt stänkskydd, mellanmörkt trägolv och stänkskydd i marmor

VANITY & MIRROR DESIGN - HEIDI PIRON DESIGN
ML INTERIOR DESIGNS - WALLPAPER, LIGHTING , ACCESSORIES
Bild på ett vintage brun brunt toalett, med möbel-liknande, skåp i mellenmörkt trä, flerfärgade väggar, ett fristående handfat och träbänkskiva
Bild på ett vintage brun brunt toalett, med möbel-liknande, skåp i mellenmörkt trä, flerfärgade väggar, ett fristående handfat och träbänkskiva
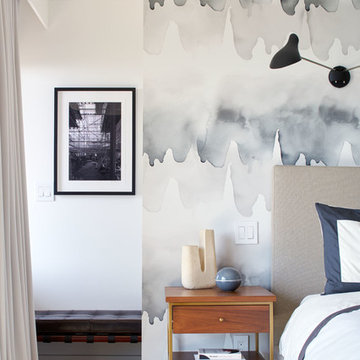
Photo © Bruce Damonte
Idéer för att renovera ett 60 tals sovrum, med vita väggar och ljust trägolv
Idéer för att renovera ett 60 tals sovrum, med vita väggar och ljust trägolv
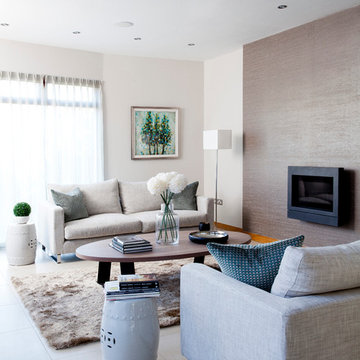
Inspiration för klassiska vardagsrum, med vita väggar och en standard öppen spis
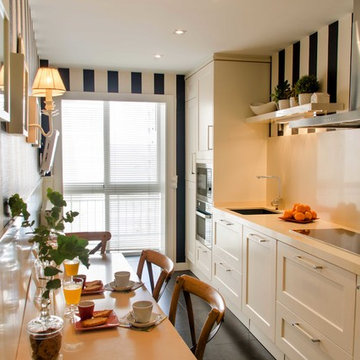
La importancia de la iluminación: deja que entre la mayor cantidad de luz natural, en la cocina combina una iluminación de trabajo, con otra general y una tercera más cálida para comer o cenar.

Photo-Jim Westphalen
Modern inredning av ett mellanstort pojkrum kombinerat med sovrum och för 4-10-åringar, med mellanmörkt trägolv, brunt golv och blå väggar
Modern inredning av ett mellanstort pojkrum kombinerat med sovrum och för 4-10-åringar, med mellanmörkt trägolv, brunt golv och blå väggar
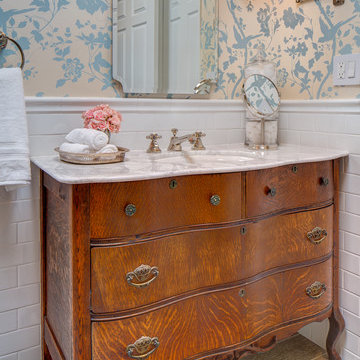
Inspiration för ett vintage badrum, med ett undermonterad handfat, skåp i mellenmörkt trä, vit kakel, tunnelbanekakel och släta luckor
Fondvägg med tapet: foton, design och inspiration
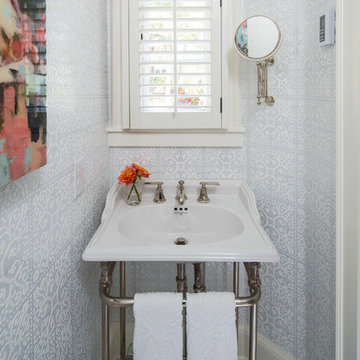
Martha O'Hara Interiors, Interior Design & Photo Styling | John Kraemer & Sons, Remodel | Troy Thies, Photography
Please Note: All “related,” “similar,” and “sponsored” products tagged or listed by Houzz are not actual products pictured. They have not been approved by Martha O’Hara Interiors nor any of the professionals credited. For information about our work, please contact design@oharainteriors.com.
6



















