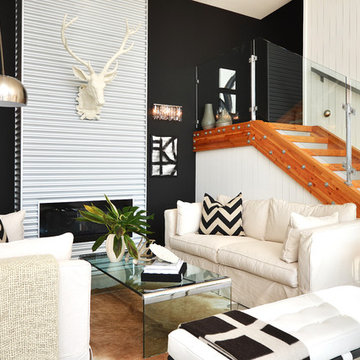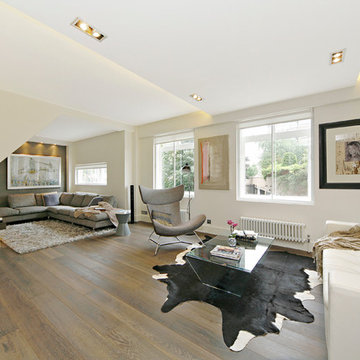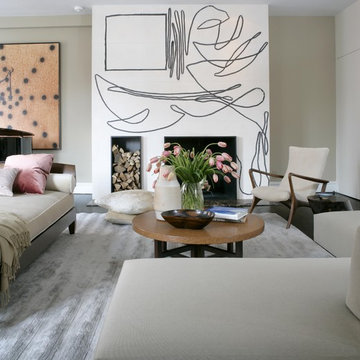Fondvägg vardagsrum: foton, design och inspiration
Sortera efter:
Budget
Sortera efter:Populärt i dag
81 - 100 av 646 foton
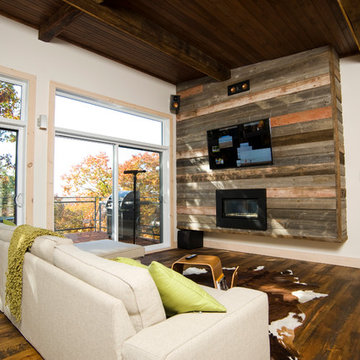
montagneart.ca
Exempel på ett modernt vardagsrum, med en bred öppen spis och en väggmonterad TV
Exempel på ett modernt vardagsrum, med en bred öppen spis och en väggmonterad TV
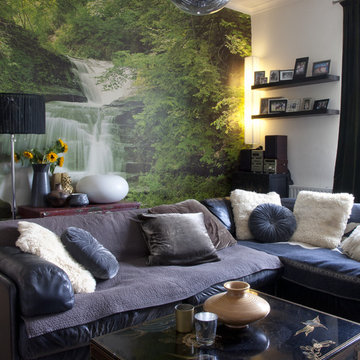
Flea Market Chic by Liz Bauwens and Alexandra Campbell. CICO Books, $29.95. www.cicobooks.com
Photo Credit: CICO Books
Foto på ett eklektiskt separat vardagsrum
Foto på ett eklektiskt separat vardagsrum

Photography-Hedrich Blessing
Glass House:
The design objective was to build a house for my wife and three kids, looking forward in terms of how people live today. To experiment with transparency and reflectivity, removing borders and edges from outside to inside the house, and to really depict “flowing and endless space”. To construct a house that is smart and efficient in terms of construction and energy, both in terms of the building and the user. To tell a story of how the house is built in terms of the constructability, structure and enclosure, with the nod to Japanese wood construction in the method in which the concrete beams support the steel beams; and in terms of how the entire house is enveloped in glass as if it was poured over the bones to make it skin tight. To engineer the house to be a smart house that not only looks modern, but acts modern; every aspect of user control is simplified to a digital touch button, whether lights, shades/blinds, HVAC, communication/audio/video, or security. To develop a planning module based on a 16 foot square room size and a 8 foot wide connector called an interstitial space for hallways, bathrooms, stairs and mechanical, which keeps the rooms pure and uncluttered. The base of the interstitial spaces also become skylights for the basement gallery.
This house is all about flexibility; the family room, was a nursery when the kids were infants, is a craft and media room now, and will be a family room when the time is right. Our rooms are all based on a 16’x16’ (4.8mx4.8m) module, so a bedroom, a kitchen, and a dining room are the same size and functions can easily change; only the furniture and the attitude needs to change.
The house is 5,500 SF (550 SM)of livable space, plus garage and basement gallery for a total of 8200 SF (820 SM). The mathematical grid of the house in the x, y and z axis also extends into the layout of the trees and hardscapes, all centered on a suburban one-acre lot.
Hitta den rätta lokala yrkespersonen för ditt projekt
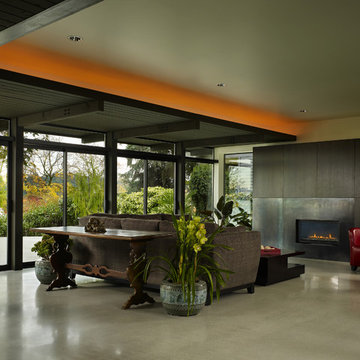
New construction over existing foundation
Inspiration för moderna vardagsrum, med en spiselkrans i metall
Inspiration för moderna vardagsrum, med en spiselkrans i metall

Emilio Collavino
Inspiration för mycket stora moderna allrum med öppen planlösning, med klinkergolv i porslin, grått golv och ett finrum
Inspiration för mycket stora moderna allrum med öppen planlösning, med klinkergolv i porslin, grått golv och ett finrum
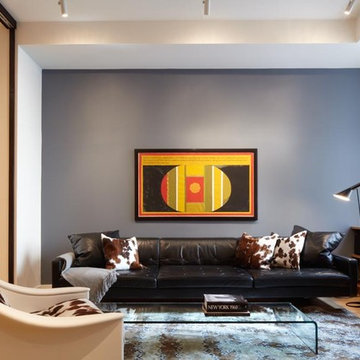
Good design must reflect the personality of the client. So when siblings purchased studios in Downtown by Philippe Starck, one of the first buildings to herald the revitalization of Manhattan’s Financial District, the aim was to create environments that were truly bespoke. The brother’s tastes jibed synchronously with the insouciant idea of France’s most popular prankster converting a building that once housed the buttoned-up offices of JP Morgan Chase. His collection of Takashi Murakami works, the gallery-like centerpiece of the main area, announces his boldness and flair up front, as do furnishings by Droog, Moooi and, of course Starck, as well as hide rugs and upholstery, and a predominantly red palette. His sister was after something soothing and discreet. So Axis Mundi responded with a neutrals and used glass to carve out a bedroom surrounded by drapes that transform it into a golden cocoon. Hide (albeit less flamboyantly applied) evokes a familial commonality, and built-in furniture and cabinetry optimize space restrictions inherent in studio apartments.
Design Team: John Beckmann, with Richard Rosenbloom
Photography: Mikiko Kikuyama
© Axis Mundi Design LLC
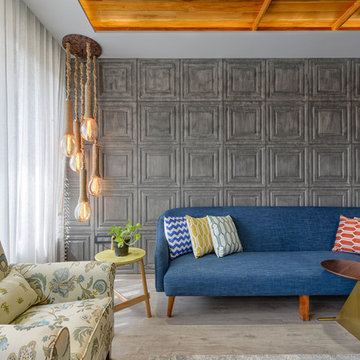
Monika Sathe Photography
Bild på ett funkis vardagsrum, med grå väggar, ljust trägolv och brunt golv
Bild på ett funkis vardagsrum, med grå väggar, ljust trägolv och brunt golv
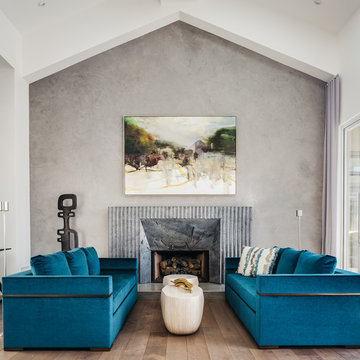
Bild på ett stort vintage allrum med öppen planlösning, med ett finrum, grå väggar, en standard öppen spis, mellanmörkt trägolv, en spiselkrans i metall och brunt golv
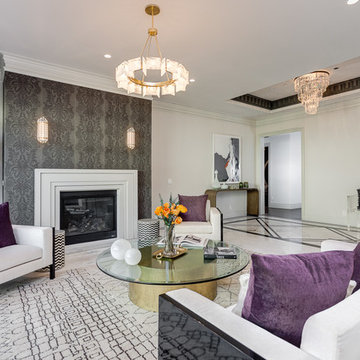
Klassisk inredning av ett separat vardagsrum, med ett finrum, vita väggar och en standard öppen spis
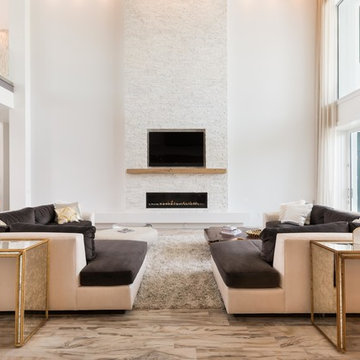
Russell Hart - Orlando Interior Photography
Idéer för mycket stora funkis allrum med öppen planlösning, med ett finrum, en bred öppen spis, en spiselkrans i sten och en inbyggd mediavägg
Idéer för mycket stora funkis allrum med öppen planlösning, med ett finrum, en bred öppen spis, en spiselkrans i sten och en inbyggd mediavägg
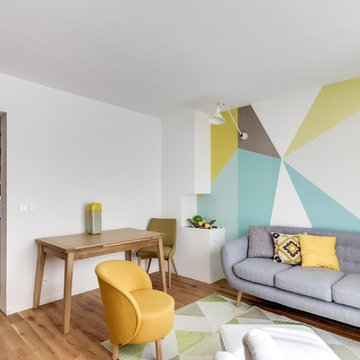
Bild på ett mellanstort nordiskt separat vardagsrum, med flerfärgade väggar och mellanmörkt trägolv

Emily Followill
Idéer för maritima vardagsrum, med ett finrum, beige väggar, heltäckningsmatta, en standard öppen spis och en spiselkrans i tegelsten
Idéer för maritima vardagsrum, med ett finrum, beige väggar, heltäckningsmatta, en standard öppen spis och en spiselkrans i tegelsten
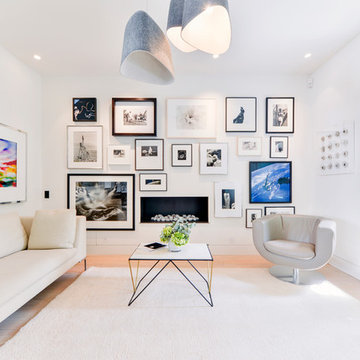
Domus Nova
Inspiration för ett stort industriellt vardagsrum, med vita väggar och en bred öppen spis
Inspiration för ett stort industriellt vardagsrum, med vita väggar och en bred öppen spis
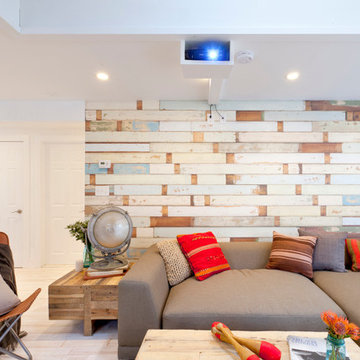
One of the focal points of this living space is the wall behind the couch. Because the furniture is neutral, we were able to add punches of color and personality elsewhere, like on this wooden slat wallpaper and in the throw pillows.
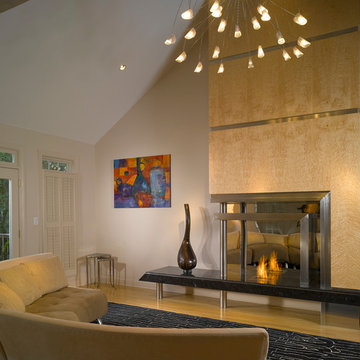
Artistic Home Fireplace
Foto på ett litet funkis separat vardagsrum, med beige väggar, mellanmörkt trägolv, en standard öppen spis, ett finrum och en spiselkrans i trä
Foto på ett litet funkis separat vardagsrum, med beige väggar, mellanmörkt trägolv, en standard öppen spis, ett finrum och en spiselkrans i trä
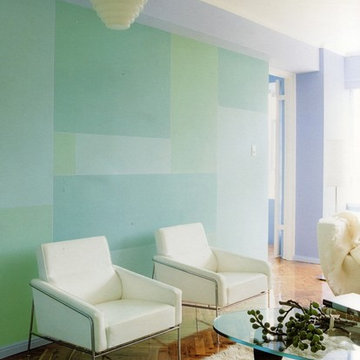
SWAD PL
Bild på ett funkis vardagsrum, med blå väggar och mellanmörkt trägolv
Bild på ett funkis vardagsrum, med blå väggar och mellanmörkt trägolv
Fondvägg vardagsrum: foton, design och inspiration

A warm and modern living-dining room, complete with leather counter chairs and purple accents.
Foto på ett funkis vardagsrum, med lila väggar
Foto på ett funkis vardagsrum, med lila väggar
5
