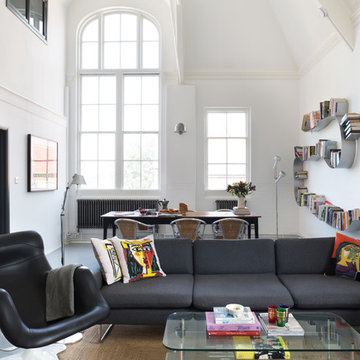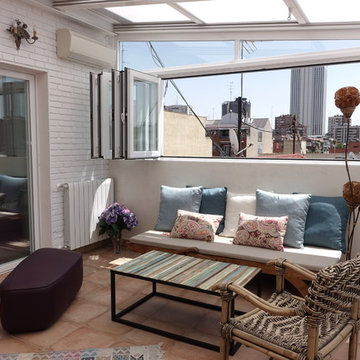45 foton på hem

Idéer för att renovera ett litet nordiskt beige linjärt beige kök, med släta luckor, vita skåp, laminatbänkskiva, svarta vitvaror, en nedsänkt diskho, vitt stänkskydd och stänkskydd i tunnelbanekakel

Sherwin Williams Dover White Exterior
Sherwin Williams Tricorn Black garage doors
Ebony stained front door and cedar accents on front
Foto på ett mellanstort vintage vitt hus, med två våningar, stuckatur och tak i mixade material
Foto på ett mellanstort vintage vitt hus, med två våningar, stuckatur och tak i mixade material

Lillie Thompson
Modern inredning av ett stort allrum med öppen planlösning, med vita väggar, betonggolv, en öppen vedspis och grått golv
Modern inredning av ett stort allrum med öppen planlösning, med vita väggar, betonggolv, en öppen vedspis och grått golv

Vintage furniture from the 1950's and 1960's fill this Palo Alto bungalow with character and sentimental charm. Mixing furniture from the homeowner's childhood alongside mid-century modern treasures create an interior where every piece has a history.

courtyard, indoor outdoor living, polished concrete, open plan kitchen, dining, living
Rowan Turner Photography
Foto på ett litet funkis grått radhus, med två våningar och tak i metall
Foto på ett litet funkis grått radhus, med två våningar och tak i metall
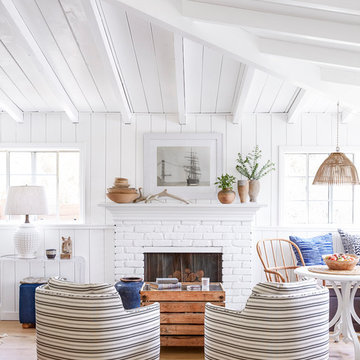
Inspiration för små maritima allrum med öppen planlösning, med vita väggar, ljust trägolv, en standard öppen spis och en spiselkrans i tegelsten

Montse Garriga (Nuevo Estilo)
Inspiration för ett mellanstort industriellt separat vardagsrum, med vita väggar, mellanmörkt trägolv och ett finrum
Inspiration för ett mellanstort industriellt separat vardagsrum, med vita väggar, mellanmörkt trägolv och ett finrum
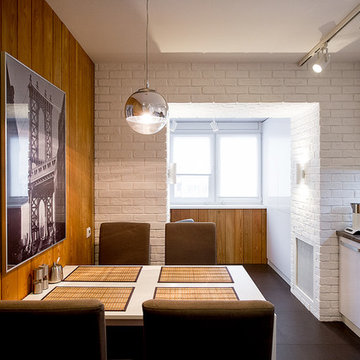
дизайнер Анастасия Олейник
фотограф Екатерина Деменева
Exempel på ett mellanstort modernt linjärt kök och matrum, med släta luckor, vita skåp och grått stänkskydd
Exempel på ett mellanstort modernt linjärt kök och matrum, med släta luckor, vita skåp och grått stänkskydd
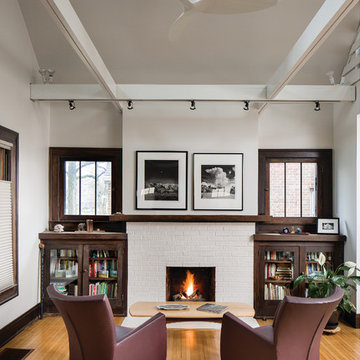
The living room retains its existing character while being enhanced by the newly lofted ceiling and exposed beams - Architecture/Interiors/Renderings: HAUS | Architecture - Construction Management: WERK | Building Modern - Photography: Tony Valainis
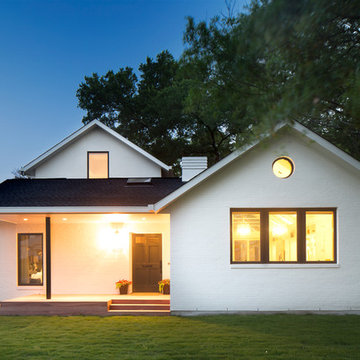
http://dennisburnettphotography.com
Idéer för att renovera ett litet vintage vitt hus, med två våningar, tegel, sadeltak och tak i shingel
Idéer för att renovera ett litet vintage vitt hus, med två våningar, tegel, sadeltak och tak i shingel
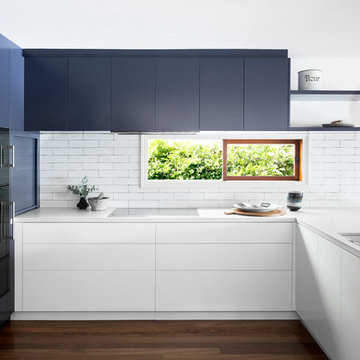
GIA Bathrooms & Kitchens
Exempel på ett mellanstort modernt kök, med en undermonterad diskho, släta luckor, blå skåp, vitt stänkskydd, svarta vitvaror, mörkt trägolv, bänkskiva i kvarts och fönster som stänkskydd
Exempel på ett mellanstort modernt kök, med en undermonterad diskho, släta luckor, blå skåp, vitt stänkskydd, svarta vitvaror, mörkt trägolv, bänkskiva i kvarts och fönster som stänkskydd
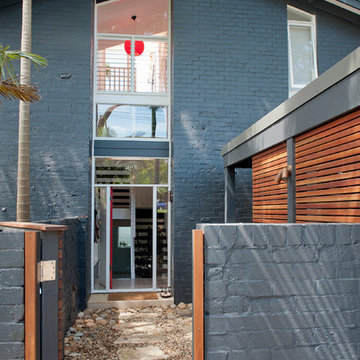
Tim Mooney
Exempel på ett mellanstort modernt grått hus, med tre eller fler plan, tegel och sadeltak
Exempel på ett mellanstort modernt grått hus, med tre eller fler plan, tegel och sadeltak
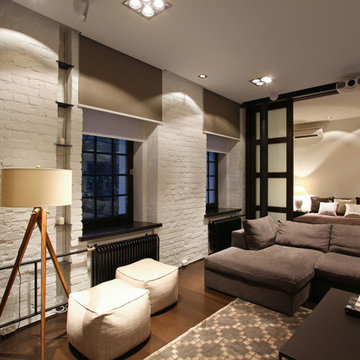
Inredning av ett industriellt litet allrum med öppen planlösning, med ett finrum, vita väggar, mellanmörkt trägolv och en dold TV
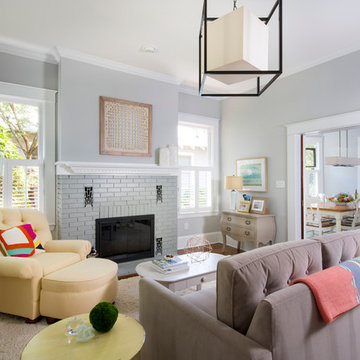
This 1927 home in historic Dilworth underwent extensive renovations after our client closed on the house in early 2016. For an almost 100 year old house, it has an excellent flow. It boasts a rare open floor plan with connected kitchen, dining room and den without sacrificing an ounce of charm but the wall colors and finishes were a disaster when we took possession.
Fresh paint and a brand new kitchen created the perfect backdrop for blending her existing furniture with infusions of newness. The entire den seating area was brand new. Furniture from Charles Stewart Company and media console by Lorts.
A neat feature of this home is that it showcases the work of 3 local artists:
Marcy Gregg: Original oil featured above master fireplace
Karen O'Leary, Studio KMO: Set of 3 custom cut local neighborhood maps in hall
Lindsey Lindquist: Large commissioned piece in family room, pair stairwell paintings
Jim Schmid Photography
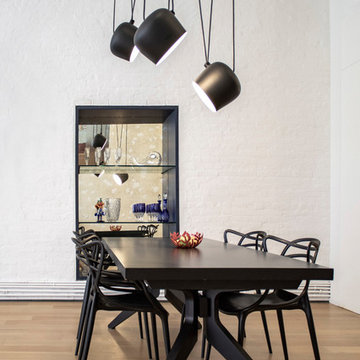
photos by Pedro Marti
This large light-filled open loft in the Tribeca neighborhood of New York City was purchased by a growing family to make into their family home. The loft, previously a lighting showroom, had been converted for residential use with the standard amenities but was entirely open and therefore needed to be reconfigured. One of the best attributes of this particular loft is its extremely large windows situated on all four sides due to the locations of neighboring buildings. This unusual condition allowed much of the rear of the space to be divided into 3 bedrooms/3 bathrooms, all of which had ample windows. The kitchen and the utilities were moved to the center of the space as they did not require as much natural lighting, leaving the entire front of the loft as an open dining/living area. The overall space was given a more modern feel while emphasizing it’s industrial character. The original tin ceiling was preserved throughout the loft with all new lighting run in orderly conduit beneath it, much of which is exposed light bulbs. In a play on the ceiling material the main wall opposite the kitchen was clad in unfinished, distressed tin panels creating a focal point in the home. Traditional baseboards and door casings were thrown out in lieu of blackened steel angle throughout the loft. Blackened steel was also used in combination with glass panels to create an enclosure for the office at the end of the main corridor; this allowed the light from the large window in the office to pass though while creating a private yet open space to work. The master suite features a large open bath with a sculptural freestanding tub all clad in a serene beige tile that has the feel of concrete. The kids bath is a fun play of large cobalt blue hexagon tile on the floor and rear wall of the tub juxtaposed with a bright white subway tile on the remaining walls. The kitchen features a long wall of floor to ceiling white and navy cabinetry with an adjacent 15 foot island of which half is a table for casual dining. Other interesting features of the loft are the industrial ladder up to the small elevated play area in the living room, the navy cabinetry and antique mirror clad dining niche, and the wallpapered powder room with antique mirror and blackened steel accessories.
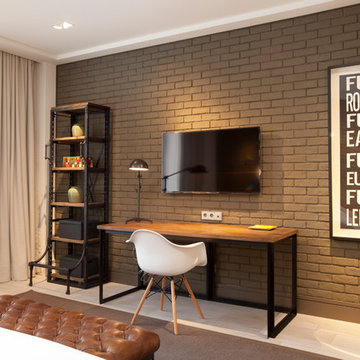
Industriell inredning av ett litet hemmabibliotek, med bruna väggar och ett inbyggt skrivbord

A retro midcentury modern bachelor pad designed for a commercial airline pilot.
Image: Agnes Art & Photo
Exempel på ett stort retro avskilt allrum, med vita väggar, ljust trägolv, en standard öppen spis, en spiselkrans i tegelsten, brunt golv och en väggmonterad TV
Exempel på ett stort retro avskilt allrum, med vita väggar, ljust trägolv, en standard öppen spis, en spiselkrans i tegelsten, brunt golv och en väggmonterad TV
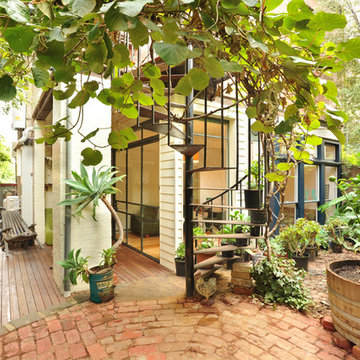
Mark Fergus Photography
Inspiration för mellanstora klassiska trädgårdar i skuggan, med utekrukor och marksten i tegel
Inspiration för mellanstora klassiska trädgårdar i skuggan, med utekrukor och marksten i tegel
45 foton på hem
1



















