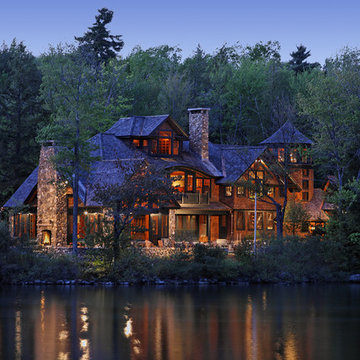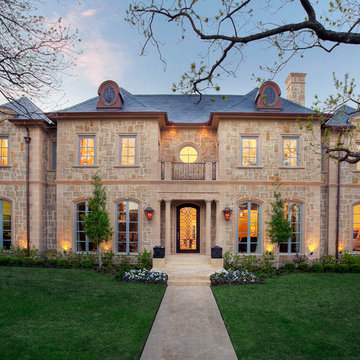42 foton på hem

Peter Rymwid Architectural Photography
Exempel på ett litet klassiskt kök, med en nedsänkt diskho, rostfria vitvaror, mellanmörkt trägolv, en köksö, luckor med infälld panel, marmorbänkskiva, vitt stänkskydd, stänkskydd i marmor och grå skåp
Exempel på ett litet klassiskt kök, med en nedsänkt diskho, rostfria vitvaror, mellanmörkt trägolv, en köksö, luckor med infälld panel, marmorbänkskiva, vitt stänkskydd, stänkskydd i marmor och grå skåp
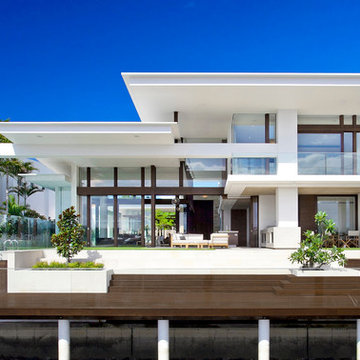
Building Designer: Gerard Smith Design
Photographer: Paul Smith Images
Winner of HIA House of the Year over $2M
Idéer för ett mycket stort modernt vitt hus, med två våningar och platt tak
Idéer för ett mycket stort modernt vitt hus, med två våningar och platt tak
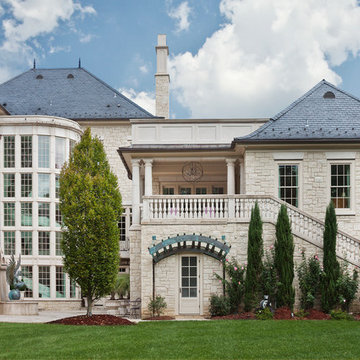
View from rear yard
Inspiration för mycket stora klassiska beige stenhus, med tre eller fler plan
Inspiration för mycket stora klassiska beige stenhus, med tre eller fler plan
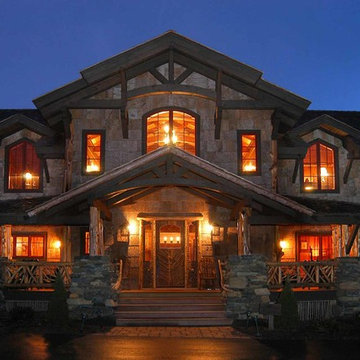
High in the Blue Ridge Mountains of North Carolina, this majestic lodge was custom designed by MossCreek to provide rustic elegant living for the extended family of our clients. Featuring four spacious master suites, a massive great room with floor-to-ceiling windows, expansive porches, and a large family room with built-in bar, the home incorporates numerous spaces for sharing good times.
Unique to this design is a large wrap-around porch on the main level, and four large distinct and private balconies on the upper level. This provides outdoor living for each of the four master suites.
We hope you enjoy viewing the photos of this beautiful home custom designed by MossCreek.
Photo by Todd Bush
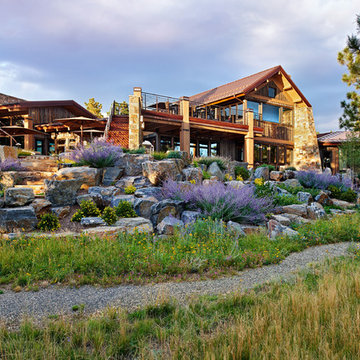
Bild på ett mycket stort rustikt beige stenhus, med två våningar och sadeltak
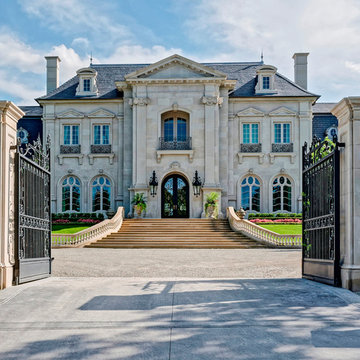
Exempel på ett stort klassiskt beige stenhus, med två våningar och valmat tak
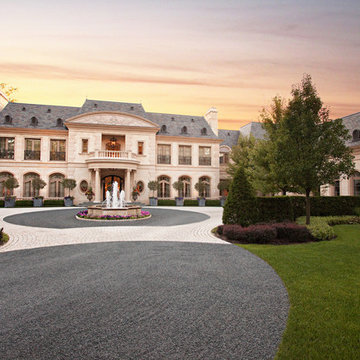
The French Chateau inspired Le Grand Rêve Mansion Estate of the North Shore's Winnetka, Illinois is Possibly the most beautiful homes I've ever had the privilege to shoot (and I've photographed hundred's of the finest custom built homes. Home owner Deborah Jarol's impeccable vision combined with architect Richard Landry is truly something to behold.
Miller + Miller Architectural Photography
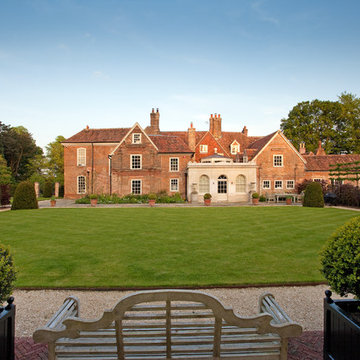
Richard Warburton Photography
Lantlig inredning av ett mycket stort grått hus, med tre eller fler plan och tegel
Lantlig inredning av ett mycket stort grått hus, med tre eller fler plan och tegel
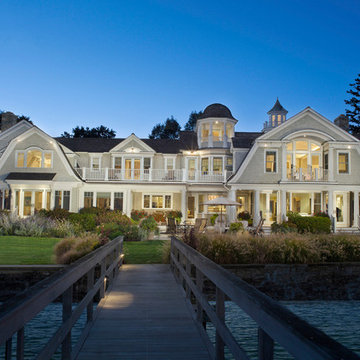
Idéer för ett mycket stort klassiskt grått trähus, med tre eller fler plan och mansardtak
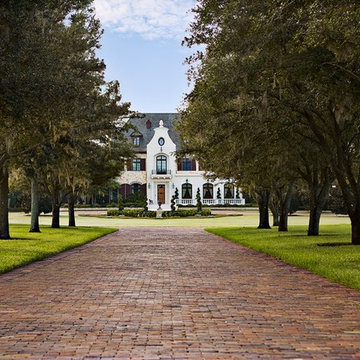
Photography by Jorge Alvarez.
Inspiration för ett mycket stort vintage vitt hus, med tre eller fler plan, blandad fasad, valmat tak och tak i shingel
Inspiration för ett mycket stort vintage vitt hus, med tre eller fler plan, blandad fasad, valmat tak och tak i shingel
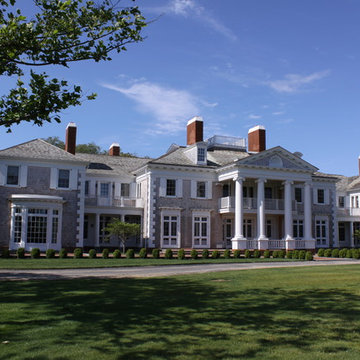
New house on Gin Lane, completed 2010, design by Fairfax & Sammons Architects, photo by Fairfax & Sammons
Idéer för ett mycket stort klassiskt beige hus, med tre eller fler plan, blandad fasad, valmat tak och tak i shingel
Idéer för ett mycket stort klassiskt beige hus, med tre eller fler plan, blandad fasad, valmat tak och tak i shingel
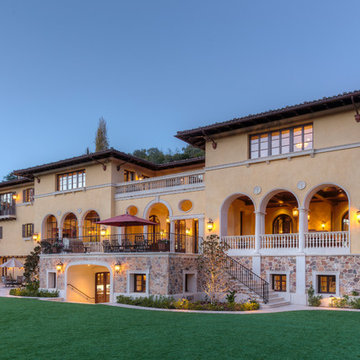
California Homes
Inspiration för mycket stora medelhavsstil beige hus, med tre eller fler plan, stuckatur och platt tak
Inspiration för mycket stora medelhavsstil beige hus, med tre eller fler plan, stuckatur och platt tak
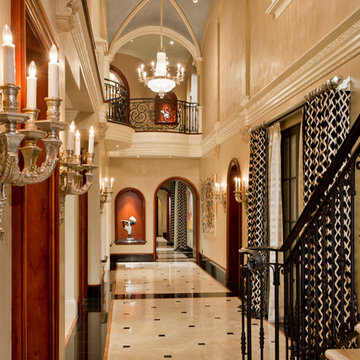
High Res Media
Idéer för att renovera en stor vintage hall, med beige väggar, marmorgolv och flerfärgat golv
Idéer för att renovera en stor vintage hall, med beige väggar, marmorgolv och flerfärgat golv
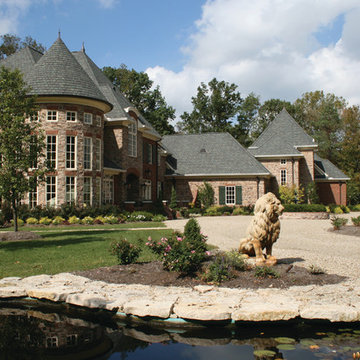
Idéer för ett mycket stort klassiskt beige hus, med tre eller fler plan, valmat tak och tak i shingel
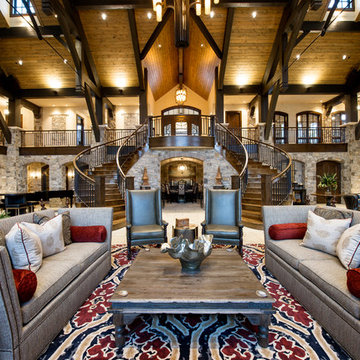
This exclusive guest home features excellent and easy to use technology throughout. The idea and purpose of this guesthouse is to host multiple charity events, sporting event parties, and family gatherings. The roughly 90-acre site has impressive views and is a one of a kind property in Colorado.
The project features incredible sounding audio and 4k video distributed throughout (inside and outside). There is centralized lighting control both indoors and outdoors, an enterprise Wi-Fi network, HD surveillance, and a state of the art Crestron control system utilizing iPads and in-wall touch panels. Some of the special features of the facility is a powerful and sophisticated QSC Line Array audio system in the Great Hall, Sony and Crestron 4k Video throughout, a large outdoor audio system featuring in ground hidden subwoofers by Sonance surrounding the pool, and smart LED lighting inside the gorgeous infinity pool.
J Gramling Photos
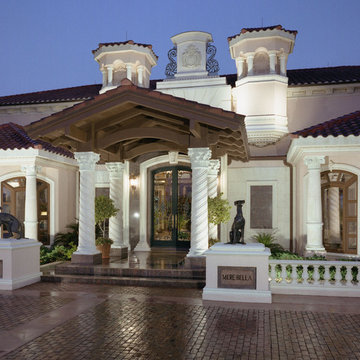
Luxury mansion with eclectic interiors. Mediterranean style home with darker wood paneling and classical details. Column marble from China. Iron work stairway. Dome ceiling. Fountain. See all photos this house: http://www.dreamhomedesignusa.com/Mediterranean%20Italian%20Luxury%20Home%20Villa%20Estate.htm
Photo: Harvey Smith
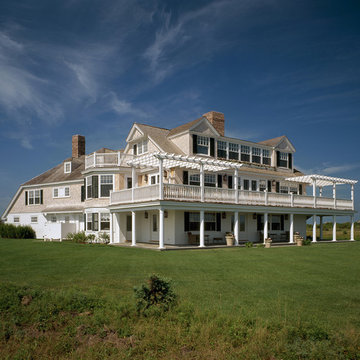
This spectacular waterfront home boasts expansive views of South Beach, Martha's Vineyard. Greg Premru Photography
Inspiration för ett mycket stort maritimt beige hus, med tre eller fler plan och tak i shingel
Inspiration för ett mycket stort maritimt beige hus, med tre eller fler plan och tak i shingel
42 foton på hem
1




















