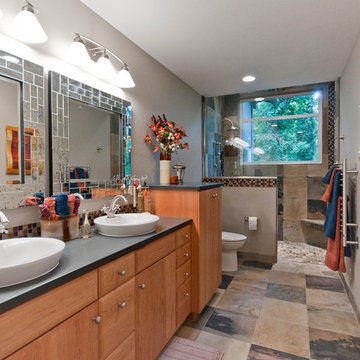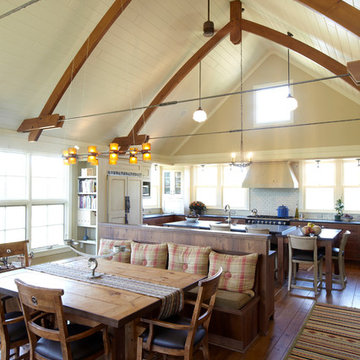108 foton på hem
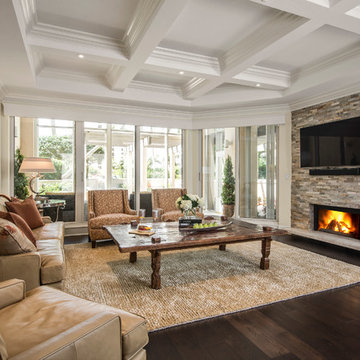
Amber Fredreiksen Photography
Inspiration för ett mellanstort vintage separat vardagsrum, med en spiselkrans i sten, ett finrum, beige väggar, mörkt trägolv, en standard öppen spis och brunt golv
Inspiration för ett mellanstort vintage separat vardagsrum, med en spiselkrans i sten, ett finrum, beige väggar, mörkt trägolv, en standard öppen spis och brunt golv

Foto på ett funkis könsneutralt barnrum kombinerat med sovrum och för 4-10-åringar

Built by Old Hampshire Designs, Inc.
John W. Hession, Photographer
Rustik inredning av ett mellanstort badrum med dusch, med skåp i mörkt trä, flerfärgad kakel, stenkakel, bruna väggar, ett undermonterad handfat, dusch med gångjärnsdörr, en öppen dusch, brunt golv och släta luckor
Rustik inredning av ett mellanstort badrum med dusch, med skåp i mörkt trä, flerfärgad kakel, stenkakel, bruna väggar, ett undermonterad handfat, dusch med gångjärnsdörr, en öppen dusch, brunt golv och släta luckor
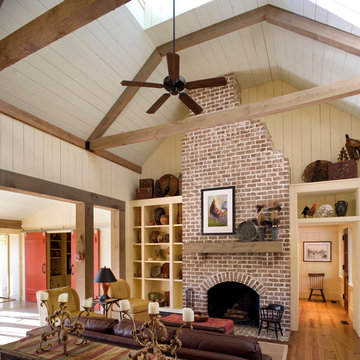
Foto på ett lantligt allrum med öppen planlösning, med beige väggar, mellanmörkt trägolv, en standard öppen spis och en spiselkrans i tegelsten
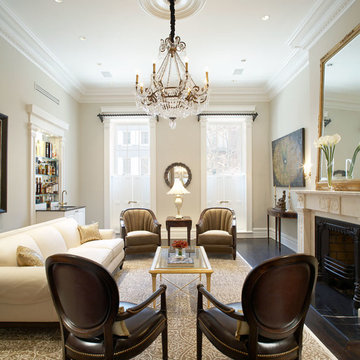
Ty Cole
Exempel på ett stort klassiskt separat vardagsrum, med ett finrum, beige väggar och mörkt trägolv
Exempel på ett stort klassiskt separat vardagsrum, med ett finrum, beige väggar och mörkt trägolv
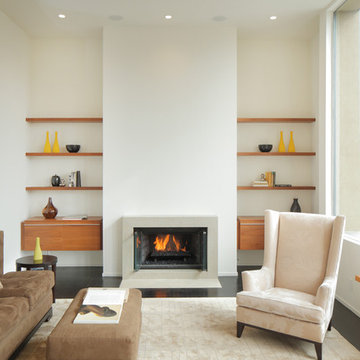
Photography: Jacob Elliott (www.jacobelliott.com)
Exempel på ett mellanstort modernt vardagsrum, med vita väggar och en standard öppen spis
Exempel på ett mellanstort modernt vardagsrum, med vita väggar och en standard öppen spis
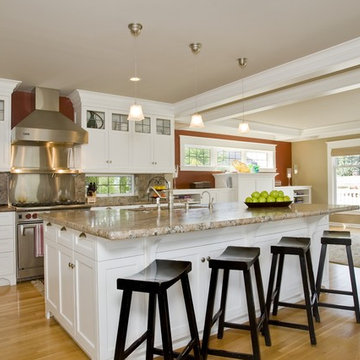
Kitchen remodel in early 1900s home, includes granite countertops and backsplash, oak flooring, painted custom cabinetry.
Photo credit - Digital Home Show
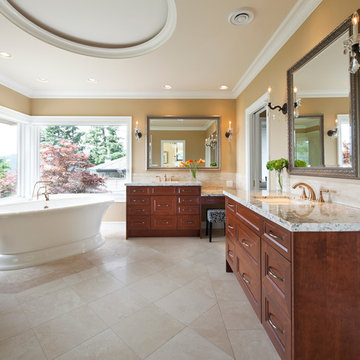
TQ Construction
Photo Credit: Raef Grohne Architectural
Inspiration för moderna badrum, med ett fristående badkar och ett undermonterad handfat
Inspiration för moderna badrum, med ett fristående badkar och ett undermonterad handfat
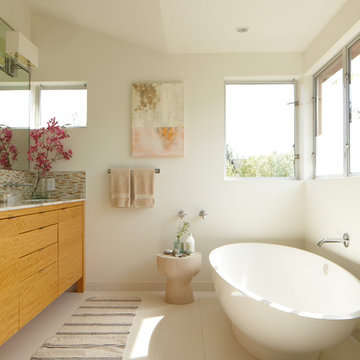
Idéer för funkis badrum, med släta luckor, skåp i mellenmörkt trä, ett fristående badkar och beige kakel

Level Three: We selected a suspension light (metal, glass and silver-leaf) as a key feature of the living room seating area to counter the bold fireplace. It lends drama (albeit, subtle) to the room with its abstract shapes. The silver planes become ephemeral when they reflect and refract the environment: high storefront windows overlooking big blue skies, roaming clouds and solid mountain vistas.
Photograph © Darren Edwards, San Diego
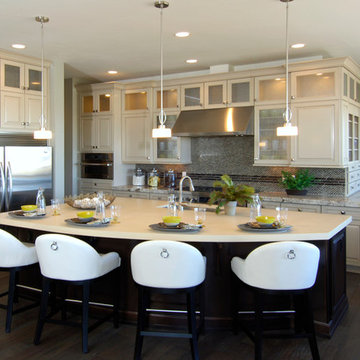
Idéer för att renovera ett vintage l-kök, med luckor med upphöjd panel, beige skåp, stänkskydd i mosaik och rostfria vitvaror
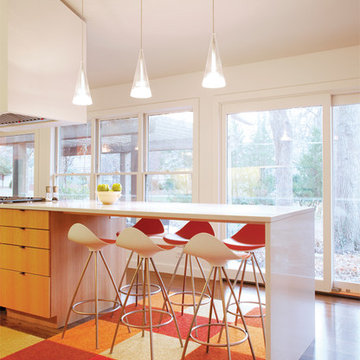
Ranch Lite is the second iteration of Hufft Projects’ renovation of a mid-century Ranch style house. Much like its predecessor, Modern with Ranch, Ranch Lite makes strong moves to open up and liberate a once compartmentalized interior.
The clients had an interest in central space in the home where all the functions could intermix. This was accomplished by demolishing the walls which created the once formal family room, living room, and kitchen. The result is an expansive and colorful interior.
As a focal point, a continuous band of custom casework anchors the center of the space. It serves to function as a bar, it houses kitchen cabinets, various storage needs and contains the living space’s entertainment center.
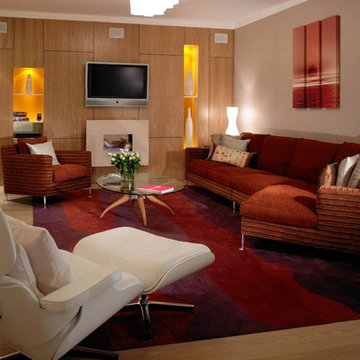
Inredning av ett modernt separat vardagsrum, med en väggmonterad TV

The library/study area on the second floor serves as quiet transition between the public and private domains of the house.
Photo Credit: Dale Lang
Inspiration för ett rustikt allrum, med ett bibliotek, grå väggar och brunt golv
Inspiration för ett rustikt allrum, med ett bibliotek, grå väggar och brunt golv

The main seating area in the living room pops a red modern classic sofa complimented by a custom Roi James painting. Custom stone tables can be re-arranged to fit entertaining and relaxing. Photo by Whit Preston.
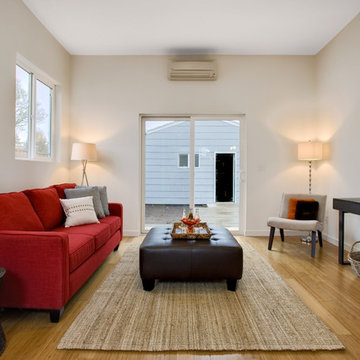
Again, we wanted to keep this room simple and open. We carried the red colors here as well. The vintage film rails make a wonderful prop for this room
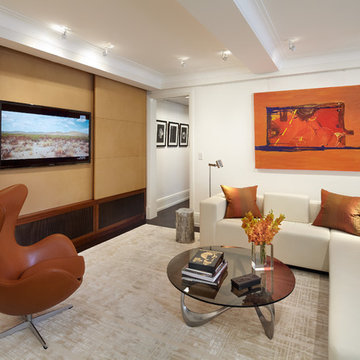
Foto på ett mellanstort funkis öppen hemmabio, med en väggmonterad TV, vita väggar och heltäckningsmatta
108 foton på hem
1




















