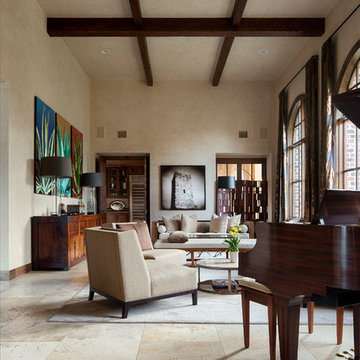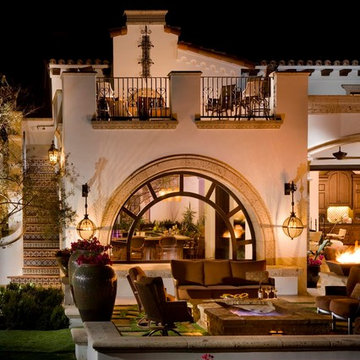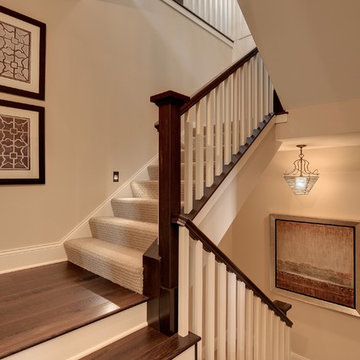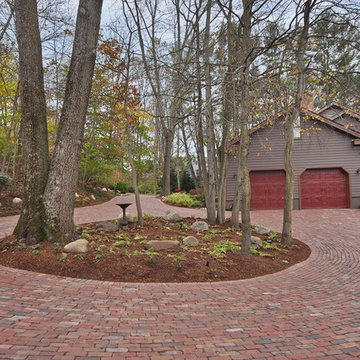1 671 foton på hem

Guest Bathroom; 18x18 Porcelain Tile; Glass Linear Deco Line; Caesar Stone Shitake Coutertops; Under Mount Square White Sink; Slab Style Floating Cabinets

Photo by Jim Brady.
Idéer för vintage sovrum, med gröna väggar och heltäckningsmatta
Idéer för vintage sovrum, med gröna väggar och heltäckningsmatta

Rustic kitchen cabinets with green Viking appliances. Cabinets were built by Fedewa Custom Works. Warm, sunset colors make this kitchen very inviting. Steamboat Springs, Colorado. The cabinets are knotty alder wood, with a stain and glaze we developed here in our shop.
Hitta den rätta lokala yrkespersonen för ditt projekt
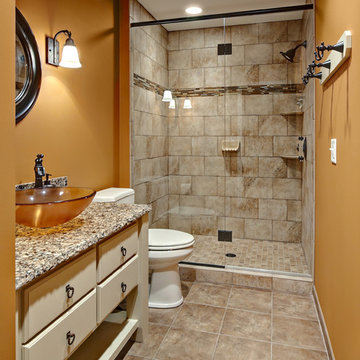
Idéer för att renovera ett vintage badrum, med ett fristående handfat och orange väggar
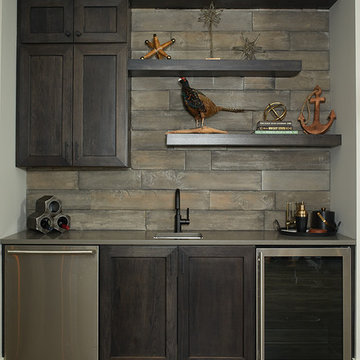
Ashley Avila Photography
Inspiration för klassiska linjära hemmabarer med vask, med en undermonterad diskho, skåp i shakerstil, skåp i mörkt trä, brunt stänkskydd, mörkt trägolv och brunt golv
Inspiration för klassiska linjära hemmabarer med vask, med en undermonterad diskho, skåp i shakerstil, skåp i mörkt trä, brunt stänkskydd, mörkt trägolv och brunt golv
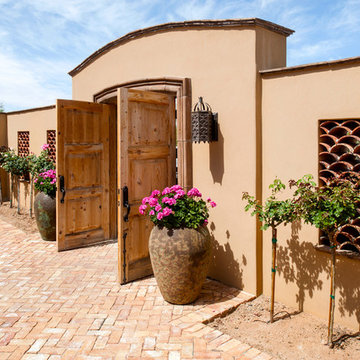
Photo Credit: Larry Kantor
Idéer för ett stort medelhavsstil beige hus, med allt i ett plan och stuckatur
Idéer för ett stort medelhavsstil beige hus, med allt i ett plan och stuckatur

In 2014, we were approached by a couple to achieve a dream space within their existing home. They wanted to expand their existing bar, wine, and cigar storage into a new one-of-a-kind room. Proud of their Italian heritage, they also wanted to bring an “old-world” feel into this project to be reminded of the unique character they experienced in Italian cellars. The dramatic tone of the space revolves around the signature piece of the project; a custom milled stone spiral stair that provides access from the first floor to the entry of the room. This stair tower features stone walls, custom iron handrails and spindles, and dry-laid milled stone treads and riser blocks. Once down the staircase, the entry to the cellar is through a French door assembly. The interior of the room is clad with stone veneer on the walls and a brick barrel vault ceiling. The natural stone and brick color bring in the cellar feel the client was looking for, while the rustic alder beams, flooring, and cabinetry help provide warmth. The entry door sequence is repeated along both walls in the room to provide rhythm in each ceiling barrel vault. These French doors also act as wine and cigar storage. To allow for ample cigar storage, a fully custom walk-in humidor was designed opposite the entry doors. The room is controlled by a fully concealed, state-of-the-art HVAC smoke eater system that allows for cigar enjoyment without any odor.
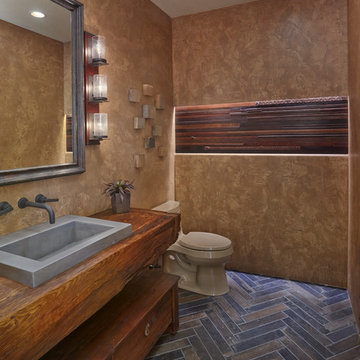
Robin Stancliff
Idéer för att renovera ett amerikanskt brun brunt toalett, med möbel-liknande, skåp i mellenmörkt trä, bruna väggar, ett nedsänkt handfat, träbänkskiva och brunt golv
Idéer för att renovera ett amerikanskt brun brunt toalett, med möbel-liknande, skåp i mellenmörkt trä, bruna väggar, ett nedsänkt handfat, träbänkskiva och brunt golv
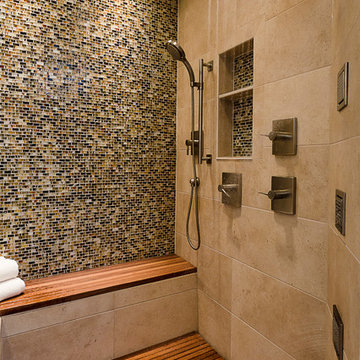
Idéer för ett stort modernt en-suite badrum, med flerfärgad kakel, beige väggar, mellanmörkt trägolv, en dusch i en alkov och mosaik
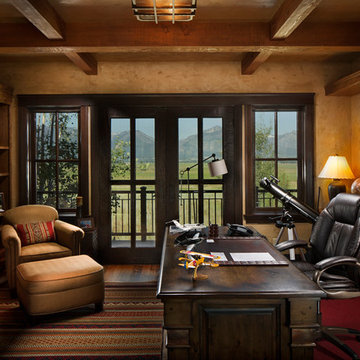
Idéer för att renovera ett stort rustikt hemmabibliotek, med beige väggar, mörkt trägolv, ett fristående skrivbord och brunt golv

This four-story cottage bungalow is designed to perch on a steep shoreline, allowing homeowners to get the most out of their space. The main level of the home accommodates gatherings with easy flow between the living room, dining area, kitchen, and outdoor deck. The midlevel offers a lounge, bedroom suite, and the master bedroom, complete with access to a private deck. The family room, kitchenette, and beach bath on the lower level open to an expansive backyard patio and pool area. At the top of the nest is the loft area, which provides a bunk room and extra guest bedroom suite.
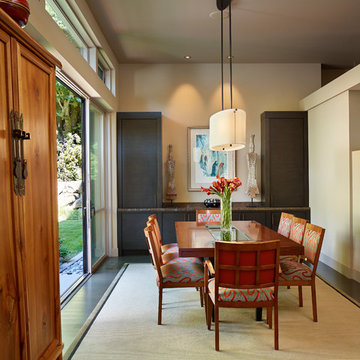
Benjamin Benschneider
Inredning av ett modernt mellanstort kök med matplats, med vita väggar, mörkt trägolv och brunt golv
Inredning av ett modernt mellanstort kök med matplats, med vita väggar, mörkt trägolv och brunt golv
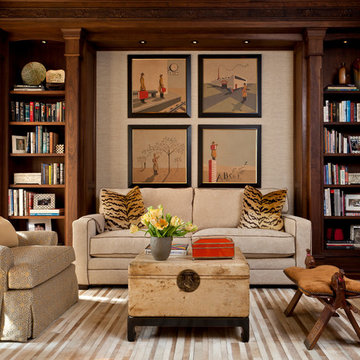
A detailed Montecito Library with sofa by Lee Industries sofa with leather welting. Calvin Klein hide rug, inlaid Bone side table holds a Henry Dean Glass bowl.
Interior Design by Cabana Home Santa Barbara
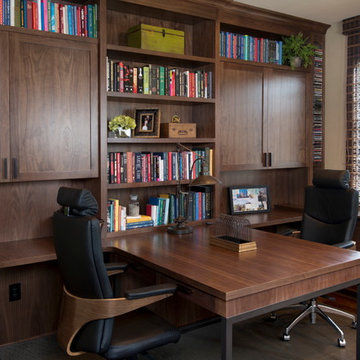
Robeson Design creates a his and hers home office complete with custom built in cabinetry and partners desk.
David Harrison Photography
Click on the hyperlink for more on this project.
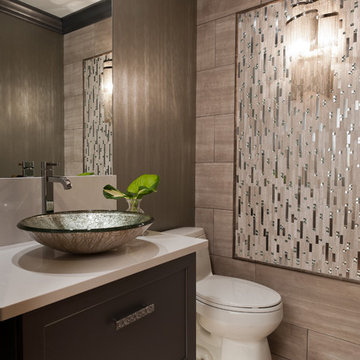
Masterful Mosaic- Anne Matheis
Inredning av ett modernt toalett, med ett fristående handfat
Inredning av ett modernt toalett, med ett fristående handfat
1 671 foton på hem
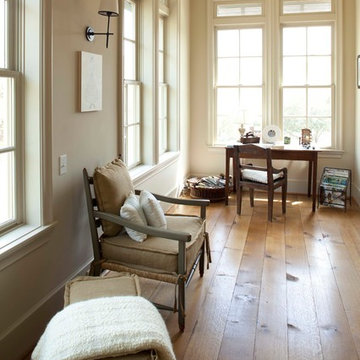
This house was inspired by the works of A. Hays Town / photography by Felix Sanchez
Inspiration för mycket stora rustika arbetsrum, med beige väggar, brunt golv, mellanmörkt trägolv och ett fristående skrivbord
Inspiration för mycket stora rustika arbetsrum, med beige väggar, brunt golv, mellanmörkt trägolv och ett fristående skrivbord
1



















