146 foton på hem

In 2014, we were approached by a couple to achieve a dream space within their existing home. They wanted to expand their existing bar, wine, and cigar storage into a new one-of-a-kind room. Proud of their Italian heritage, they also wanted to bring an “old-world” feel into this project to be reminded of the unique character they experienced in Italian cellars. The dramatic tone of the space revolves around the signature piece of the project; a custom milled stone spiral stair that provides access from the first floor to the entry of the room. This stair tower features stone walls, custom iron handrails and spindles, and dry-laid milled stone treads and riser blocks. Once down the staircase, the entry to the cellar is through a French door assembly. The interior of the room is clad with stone veneer on the walls and a brick barrel vault ceiling. The natural stone and brick color bring in the cellar feel the client was looking for, while the rustic alder beams, flooring, and cabinetry help provide warmth. The entry door sequence is repeated along both walls in the room to provide rhythm in each ceiling barrel vault. These French doors also act as wine and cigar storage. To allow for ample cigar storage, a fully custom walk-in humidor was designed opposite the entry doors. The room is controlled by a fully concealed, state-of-the-art HVAC smoke eater system that allows for cigar enjoyment without any odor.
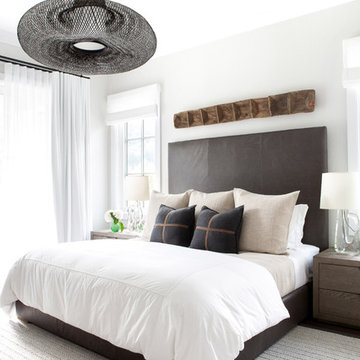
Architectural advisement, Interior Design, Custom Furniture Design & Art Curation by Chango & Co
Photography by Sarah Elliott
See the feature in Rue Magazine
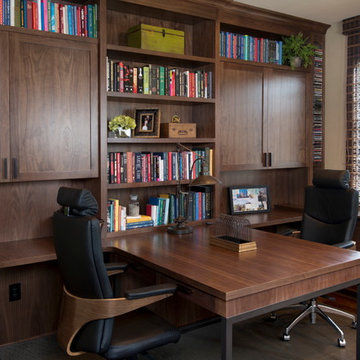
Robeson Design creates a his and hers home office complete with custom built in cabinetry and partners desk.
David Harrison Photography
Click on the hyperlink for more on this project.
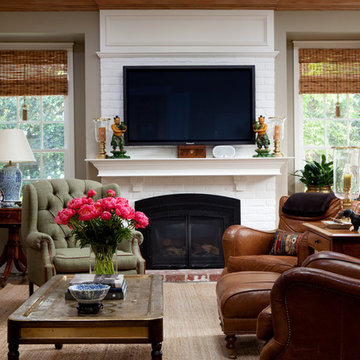
Photography: Paul Dyer
Bild på ett mellanstort vintage allrum, med beige väggar, en standard öppen spis, en spiselkrans i tegelsten och en väggmonterad TV
Bild på ett mellanstort vintage allrum, med beige väggar, en standard öppen spis, en spiselkrans i tegelsten och en väggmonterad TV
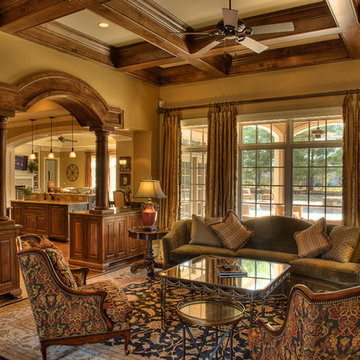
Sitting room also overlooks pool and cabana. As you walk through the expansive foyer, you are led into this sitting room. Wall of custom cabinets house the entertainment center.
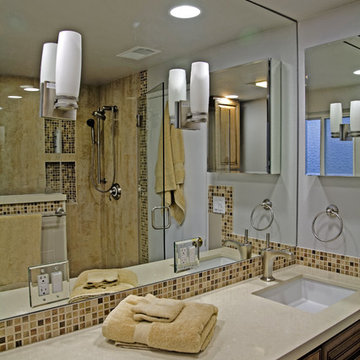
Exempel på ett mellanstort modernt badrum med dusch, med mosaik, skåp i mellenmörkt trä, en hörndusch, en toalettstol med hel cisternkåpa, beige kakel, grå väggar, klinkergolv i porslin, ett undermonterad handfat, bänkskiva i kvarts och luckor med infälld panel

"Side chairs, also Jim's design, feature pulls in the back."
- San Diego Home/Garden Lifestyles Magazine
August 2013
James Brady Photography
Foto på en mellanstor orientalisk matplats med öppen planlösning, med beige väggar och mellanmörkt trägolv
Foto på en mellanstor orientalisk matplats med öppen planlösning, med beige väggar och mellanmörkt trägolv
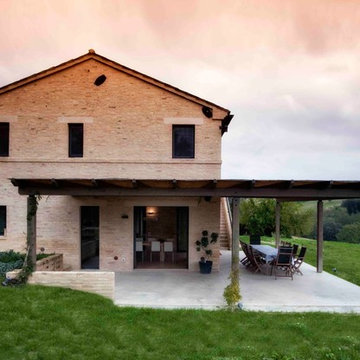
Client:
The house also works very well for the children. The connection with the outside via large windows and doors seems to lure them outdoors - exactly where they should be!
Photographer: Vicenzo Izzo

Small bath remodel inspired by Japanese Bath houses. Wood for walls was salvaged from a dock found in the Willamette River in Portland, Or.
Jeff Stern/In Situ Architecture
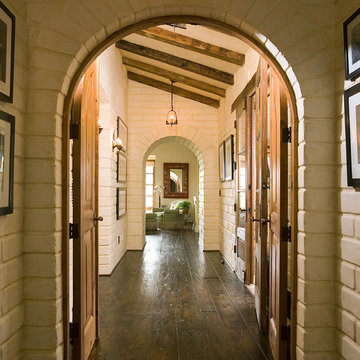
Inspiration för mellanstora amerikanska hallar, med mörkt trägolv, vita väggar och brunt golv
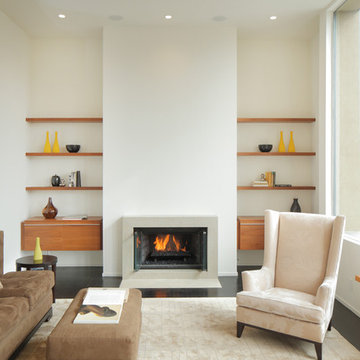
Photography: Jacob Elliott (www.jacobelliott.com)
Exempel på ett mellanstort modernt vardagsrum, med vita väggar och en standard öppen spis
Exempel på ett mellanstort modernt vardagsrum, med vita väggar och en standard öppen spis
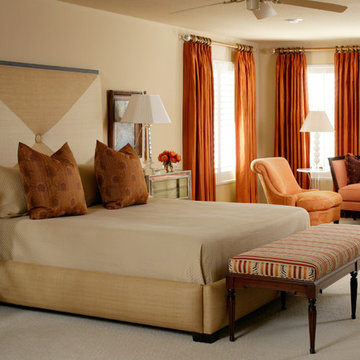
Inspiration för mellanstora moderna huvudsovrum, med beige väggar och heltäckningsmatta
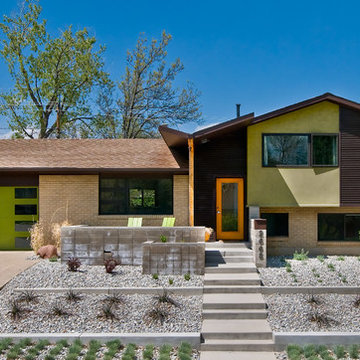
Dan O'Connor
Idéer för att renovera ett mellanstort 60 tals hus i flera nivåer, med sadeltak
Idéer för att renovera ett mellanstort 60 tals hus i flera nivåer, med sadeltak

Ethan Rohloff Photography
Foto på ett mellanstort rustikt allrum med öppen planlösning, med vita väggar, ett finrum och bambugolv
Foto på ett mellanstort rustikt allrum med öppen planlösning, med vita väggar, ett finrum och bambugolv
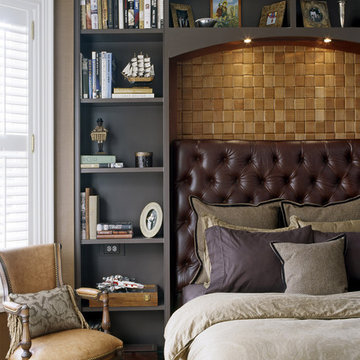
The client admired this Victorian home from afar for many years before purchasing it. The extensive rehabilitation restored much of the house to its original style and grandeur; interior spaces were transformed in function while respecting the elaborate details of the era. A new kitchen, breakfast area, study and baths make the home fully functional and comfortably livable.
Photo Credit: Sam Gray
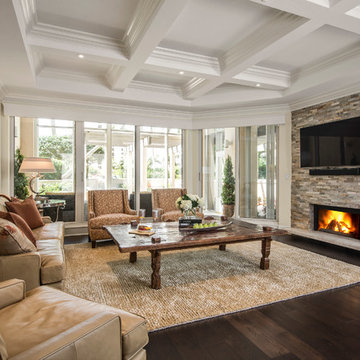
Amber Fredreiksen Photography
Inspiration för ett mellanstort vintage separat vardagsrum, med en spiselkrans i sten, ett finrum, beige väggar, mörkt trägolv, en standard öppen spis och brunt golv
Inspiration för ett mellanstort vintage separat vardagsrum, med en spiselkrans i sten, ett finrum, beige väggar, mörkt trägolv, en standard öppen spis och brunt golv
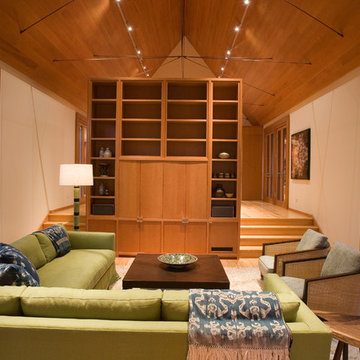
In Collaboration with: Leslie Jones & Associates
Bild på ett mellanstort funkis vardagsrum, med mellanmörkt trägolv
Bild på ett mellanstort funkis vardagsrum, med mellanmörkt trägolv

Built by Old Hampshire Designs, Inc.
John W. Hession, Photographer
Rustik inredning av ett mellanstort badrum med dusch, med skåp i mörkt trä, flerfärgad kakel, stenkakel, bruna väggar, ett undermonterad handfat, dusch med gångjärnsdörr, en öppen dusch, brunt golv och släta luckor
Rustik inredning av ett mellanstort badrum med dusch, med skåp i mörkt trä, flerfärgad kakel, stenkakel, bruna väggar, ett undermonterad handfat, dusch med gångjärnsdörr, en öppen dusch, brunt golv och släta luckor
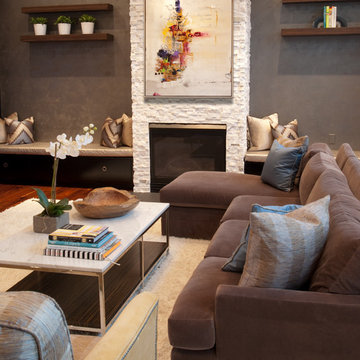
Modern Family Room
Photography: Matthew Dandy
Idéer för att renovera ett mellanstort funkis allrum med öppen planlösning, med en spiselkrans i sten, en standard öppen spis och grå väggar
Idéer för att renovera ett mellanstort funkis allrum med öppen planlösning, med en spiselkrans i sten, en standard öppen spis och grå väggar
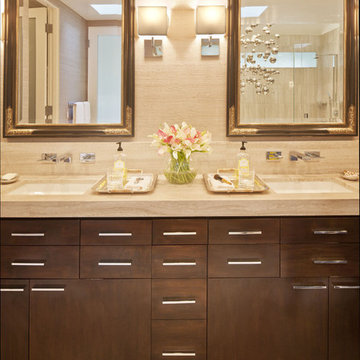
Grey Crawford
Bild på ett mellanstort funkis beige beige en-suite badrum, med ett undermonterad handfat, släta luckor, skåp i mörkt trä, beige väggar och beiget golv
Bild på ett mellanstort funkis beige beige en-suite badrum, med ett undermonterad handfat, släta luckor, skåp i mörkt trä, beige väggar och beiget golv
146 foton på hem
1


















