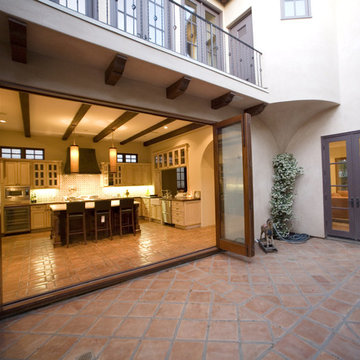124 foton på hem

Image by Peter Rymwid Architectural Photography
Exempel på ett stort modernt grå grått kök, med en integrerad diskho, släta luckor, skåp i ljust trä, bänkskiva i betong, integrerade vitvaror, cementgolv, flera köksöar och grått golv
Exempel på ett stort modernt grå grått kök, med en integrerad diskho, släta luckor, skåp i ljust trä, bänkskiva i betong, integrerade vitvaror, cementgolv, flera köksöar och grått golv

“The floating bamboo ceiling references the vertical reed-like wallpaper behind the LED candles in the niches of the chiseled stone.”
- San Diego Home/Garden Lifestyles
August 2013
James Brady Photography

Inredning av en klassisk stor bruna u-formad brunt hemmabar med stolar, med en undermonterad diskho, skåp i mörkt trä, brunt stänkskydd, öppna hyllor och grått golv
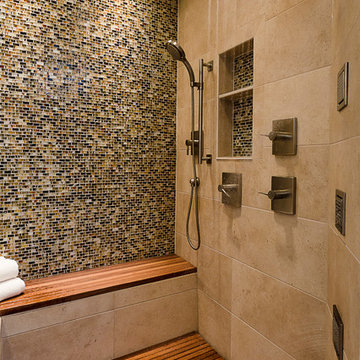
Idéer för ett stort modernt en-suite badrum, med flerfärgad kakel, beige väggar, mellanmörkt trägolv, en dusch i en alkov och mosaik
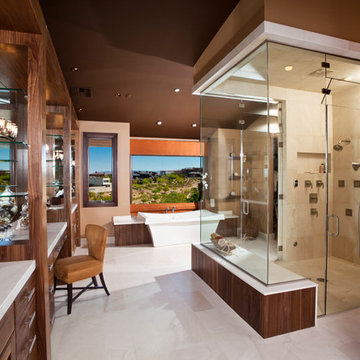
501 Studios
Inspiration för ett stort funkis en-suite badrum, med en kantlös dusch, ett undermonterad handfat, släta luckor, skåp i mellenmörkt trä, ett platsbyggt badkar, beige kakel, stenkakel, bruna väggar, marmorgolv och marmorbänkskiva
Inspiration för ett stort funkis en-suite badrum, med en kantlös dusch, ett undermonterad handfat, släta luckor, skåp i mellenmörkt trä, ett platsbyggt badkar, beige kakel, stenkakel, bruna väggar, marmorgolv och marmorbänkskiva

This four-story cottage bungalow is designed to perch on a steep shoreline, allowing homeowners to get the most out of their space. The main level of the home accommodates gatherings with easy flow between the living room, dining area, kitchen, and outdoor deck. The midlevel offers a lounge, bedroom suite, and the master bedroom, complete with access to a private deck. The family room, kitchenette, and beach bath on the lower level open to an expansive backyard patio and pool area. At the top of the nest is the loft area, which provides a bunk room and extra guest bedroom suite.

Interior Design by Karly Kristina Design
Photography by SnowChimp Creative
Idéer för stora funkis allrum med öppen planlösning, med grå väggar, en bred öppen spis, en väggmonterad TV, brunt golv, mörkt trägolv och en spiselkrans i trä
Idéer för stora funkis allrum med öppen planlösning, med grå väggar, en bred öppen spis, en väggmonterad TV, brunt golv, mörkt trägolv och en spiselkrans i trä

Inspiration för ett stort amerikanskt grå grått toalett, med möbel-liknande, skåp i mörkt trä, flerfärgad kakel, mosaik, ett fristående handfat, svarta väggar, travertin golv, bänkskiva i betong och vitt golv
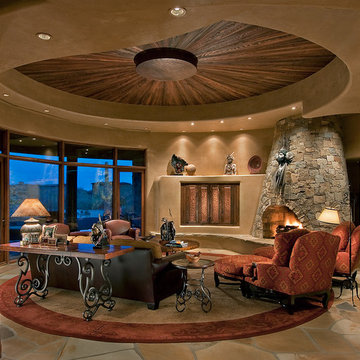
Mark Boisclair - Photography
Terry Kilbane - Architecture,
Traditional Southwest home with round living room.
Project designed by Susie Hersker’s Scottsdale interior design firm Design Directives. Design Directives is active in Phoenix, Paradise Valley, Cave Creek, Carefree, Sedona, and beyond.
For more about Design Directives, click here: https://susanherskerasid.com/
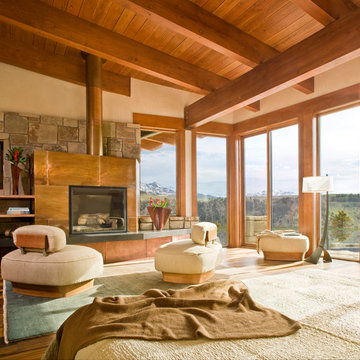
The master bedroom is a retreat with a view. Floor-to-ceiling windows open to the outdoors. The fireplace is clad in copper. Photo: Gibeon Photography

Rustic kitchen cabinets with green Viking appliances. Cabinets were built by Fedewa Custom Works. Warm, sunset colors make this kitchen very inviting. Steamboat Springs, Colorado. The cabinets are knotty alder wood, with a stain and glaze we developed here in our shop.

A welcoming Living Room with stone fire place.
Inspiration för ett stort amerikanskt allrum med öppen planlösning, med en spiselkrans i sten, beige väggar, mellanmörkt trägolv och en standard öppen spis
Inspiration för ett stort amerikanskt allrum med öppen planlösning, med en spiselkrans i sten, beige väggar, mellanmörkt trägolv och en standard öppen spis

Level Two: The family room, an area for children and their friends, features a classic sofa, chair and ottoman. It's cool, ergonomic and comfy! The bear-shaped shelving adds an element of fun as an accent piece that's also practical - it's a storage unit for DVDs, books and games.
Birch doors at left open into a powder room and ski room, the latter offering convenient access to the ski trail and nearby ski area.
Photograph © Darren Edwards, San Diego
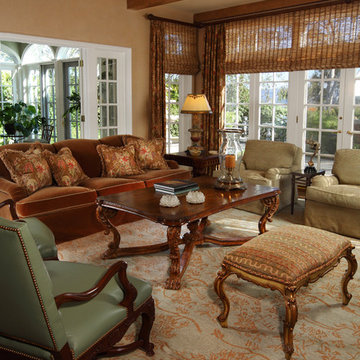
Wounderful living space, formal family room. Walls are covered with American Clay product. Custom rug of wool.
Idéer för att renovera ett stort vintage vardagsrum, med orange väggar
Idéer för att renovera ett stort vintage vardagsrum, med orange väggar
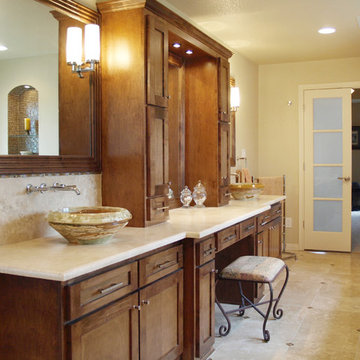
This bathroom turned out amazing, even better in person! I think my favorite is the tub filler from the ceiling, it gives a waterfall effect when filling. We designed the whole bathroom around the marble sinks my clients found and loved!

Elegant curved staircase
Sarah Musumeci Photography
Klassisk inredning av en stor svängd trappa i trä, med sättsteg i målat trä
Klassisk inredning av en stor svängd trappa i trä, med sättsteg i målat trä

The terrace level (basement) game room is perfect for keeping family and friends entertained. Just beyond the game room is a well outfitted exercise room.
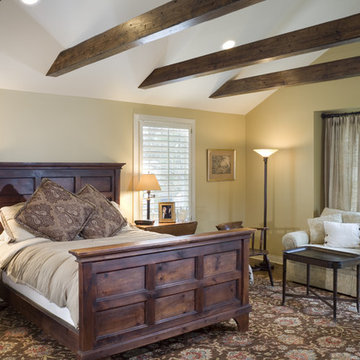
Photo by Bob Greenspan
Foto på ett stort vintage huvudsovrum, med beige väggar och mellanmörkt trägolv
Foto på ett stort vintage huvudsovrum, med beige väggar och mellanmörkt trägolv
124 foton på hem
1



















