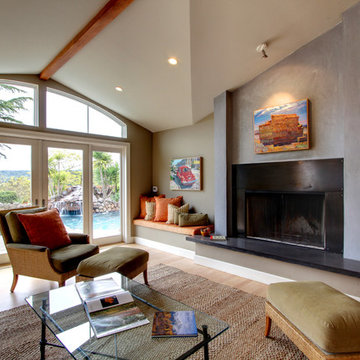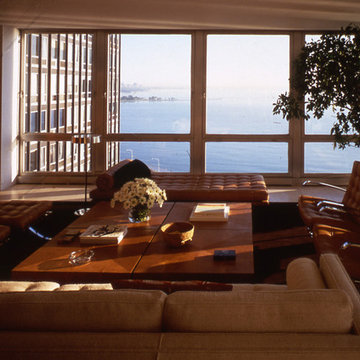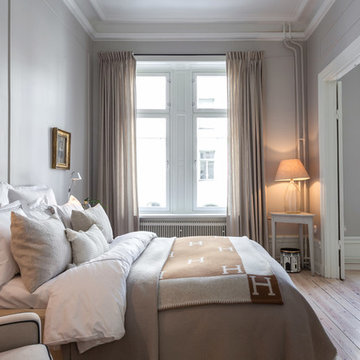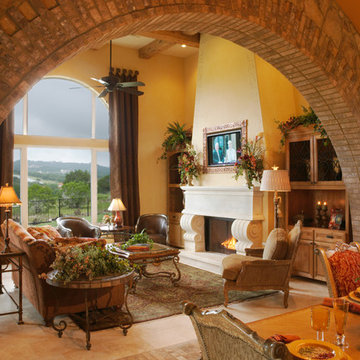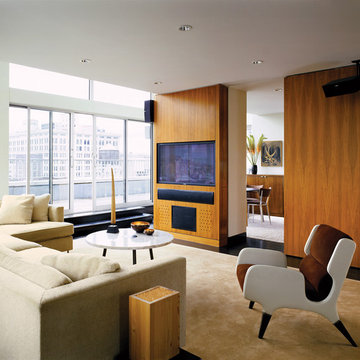124 foton på hem
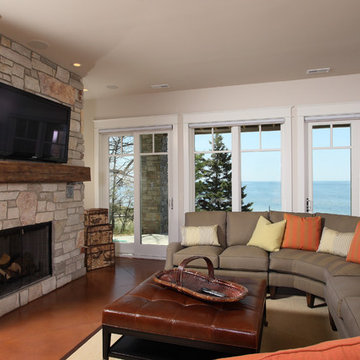
A bright, octagonal shaped sunroom and wraparound deck off the living room give this home its ageless appeal. A private sitting room off the largest master suite provides a peaceful first-floor retreat. Upstairs are two additional bedroom suites and a private sitting area while the walk-out downstairs houses the home’s casual spaces, including a family room, refreshment/snack bar and two additional bedrooms.
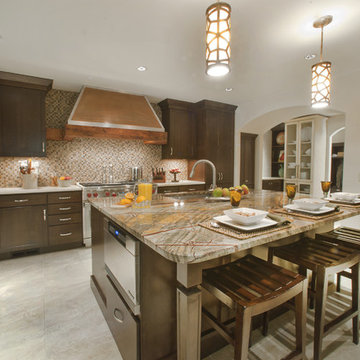
The space began as a 2-car garage. After months of renovation, it is now a gourmet kitchen. The focal point is the hood made from a reclaimed warehouse beam and finished with a copper top and placed on stone and glass mosaic tile. The island is large enough to accomadate seating and provide plenty of room for prepping. Adjoining the space is a large butlers pantry and bar and a home office space. Tall cabinetry flank the cooking wall and provide easy access storage to pots and pans as well as small appliance storage.
This was the 2011 National Transitional Kitchen of the Year as awarded by Signature Kitchens & Baths Magazine.
Photography by Med Dement
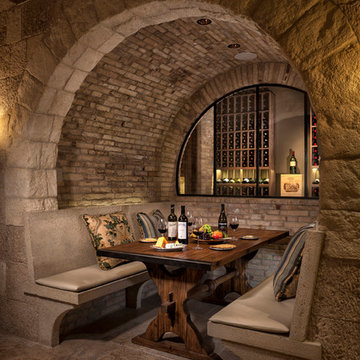
Inspiration för stora medelhavsstil vinkällare, med vinhyllor, klinkergolv i keramik och grått golv
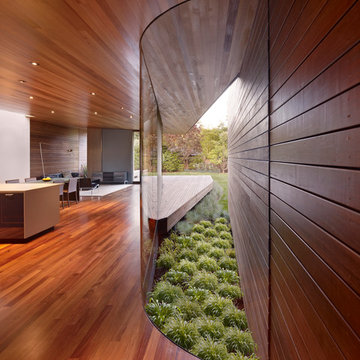
Bruce Damonte
Inredning av en modern stor hall, med mellanmörkt trägolv och bruna väggar
Inredning av en modern stor hall, med mellanmörkt trägolv och bruna väggar
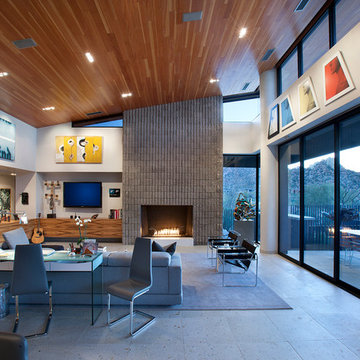
Modern inredning av ett stort allrum med öppen planlösning, med vita väggar, en standard öppen spis, en spiselkrans i sten, en väggmonterad TV och ett finrum
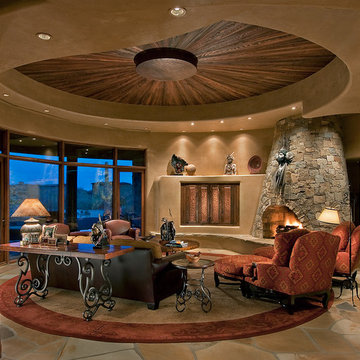
Mark Boisclair - Photography
Terry Kilbane - Architecture,
Traditional Southwest home with round living room.
Project designed by Susie Hersker’s Scottsdale interior design firm Design Directives. Design Directives is active in Phoenix, Paradise Valley, Cave Creek, Carefree, Sedona, and beyond.
For more about Design Directives, click here: https://susanherskerasid.com/
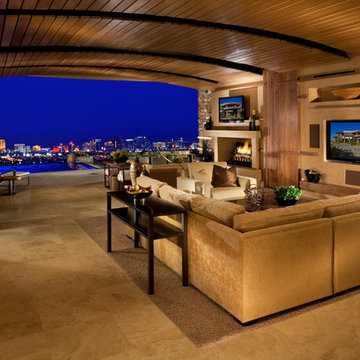
501 Studios
Idéer för att renovera ett stort funkis allrum med öppen planlösning, med beige väggar, en standard öppen spis, en väggmonterad TV, klinkergolv i keramik och en spiselkrans i betong
Idéer för att renovera ett stort funkis allrum med öppen planlösning, med beige väggar, en standard öppen spis, en väggmonterad TV, klinkergolv i keramik och en spiselkrans i betong

Inredning av en klassisk stor bruna u-formad brunt hemmabar med stolar, med en undermonterad diskho, skåp i mörkt trä, brunt stänkskydd, öppna hyllor och grått golv

Elegant curved staircase
Sarah Musumeci Photography
Klassisk inredning av en stor svängd trappa i trä, med sättsteg i målat trä
Klassisk inredning av en stor svängd trappa i trä, med sättsteg i målat trä
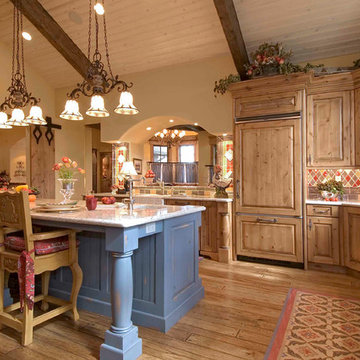
This country feel kitchen enhances the great outdoors with it's calm yet bright colors throughout the space. Having a custom tile backsplash pulls out all the earth tones throughout the kitchen.

Media Room
Large comfortable sectional fronted by oversize coffee table is perfect for both table games and movie viewing – and when company is staying, the sectional doubles as two twin size beds. Drapes hide a full length closet for clothing and bedding – no doors required, so sound is absorbed and the area is free of the harshness of ordinary media rooms. Zebra wood desk in foreground allows this room to triple as an office!
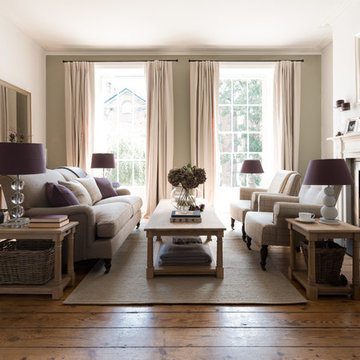
©Neptune
Klassisk inredning av ett stort avskilt allrum, med vita väggar, mellanmörkt trägolv och en standard öppen spis
Klassisk inredning av ett stort avskilt allrum, med vita väggar, mellanmörkt trägolv och en standard öppen spis
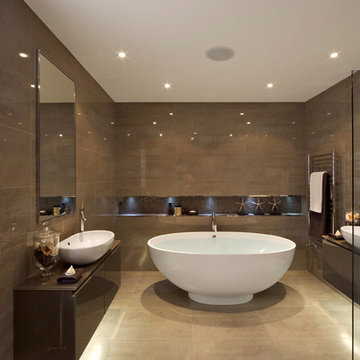
Idéer för att renovera ett stort funkis badrum, med ett fristående handfat, släta luckor, skåp i mörkt trä, ett fristående badkar, brun kakel, bruna väggar och klinkergolv i keramik
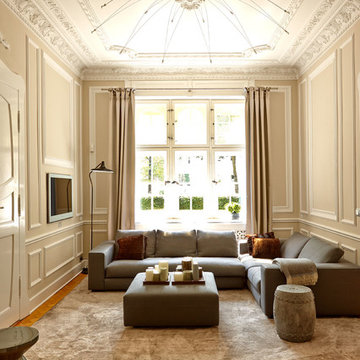
Inspiration för stora klassiska separata vardagsrum, med beige väggar, en väggmonterad TV, ett finrum och mellanmörkt trägolv
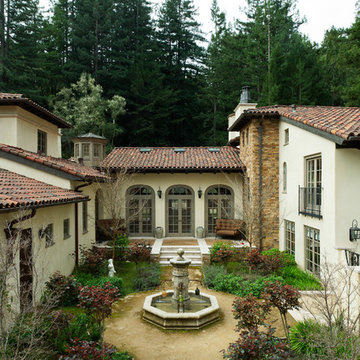
Architect: John Malick & Associates
Photographer: Russell Abraham
Idéer för att renovera ett stort medelhavsstil vitt hus, med två våningar, stuckatur, sadeltak och tak med takplattor
Idéer för att renovera ett stort medelhavsstil vitt hus, med två våningar, stuckatur, sadeltak och tak med takplattor
124 foton på hem
3



















