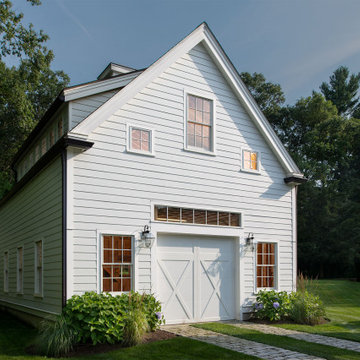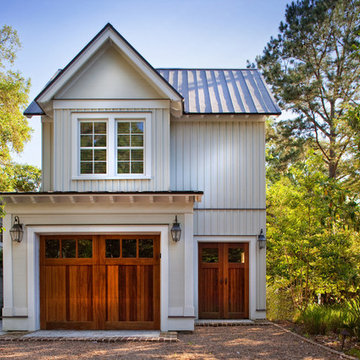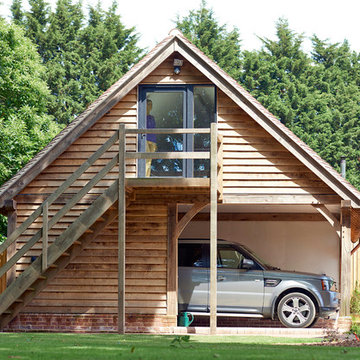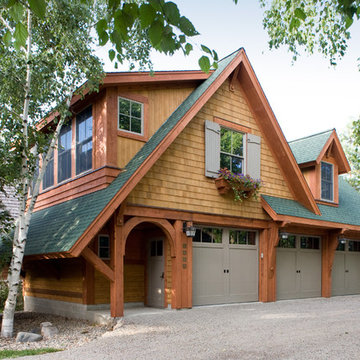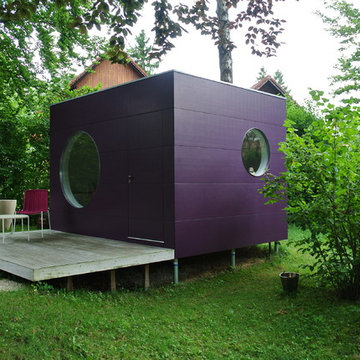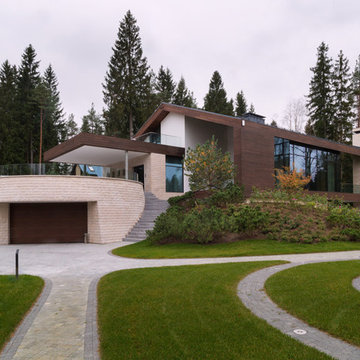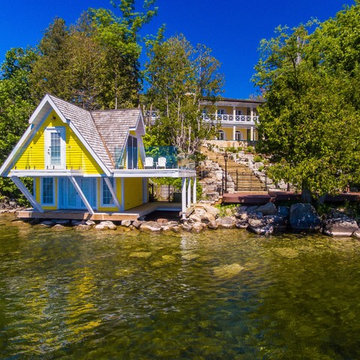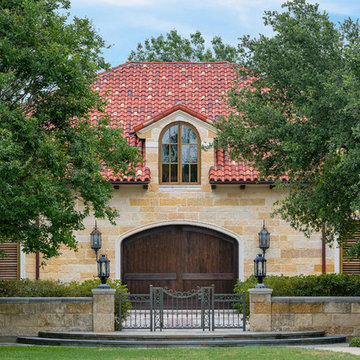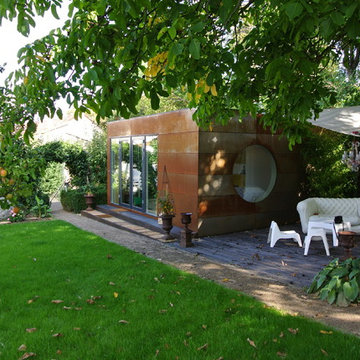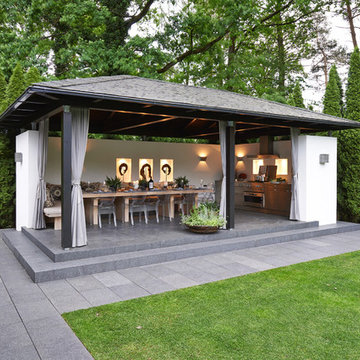32 foton på hem

The conversion of this iconic American barn into a Writer’s Studio was conceived of as a tranquil retreat with natural light and lush views to stimulate inspiration for both husband and wife. Originally used as a garage with two horse stalls, the existing stick framed structure provided a loft with ideal space and orientation for a secluded studio. Signature barn features were maintained and enhanced such as horizontal siding, trim, large barn doors, cupola, roof overhangs, and framing. New features added to compliment the contextual significance and sustainability aspect of the project were reclaimed lumber from a razed barn used as flooring, driftwood retrieved from the shores of the Hudson River used for trim, and distressing / wearing new wood finishes creating an aged look. Along with the efforts for maintaining the historic character of the barn, modern elements were also incorporated into the design to provide a more current ensemble based on its new use. Elements such a light fixtures, window configurations, plumbing fixtures and appliances were all modernized to appropriately represent the present way of life.
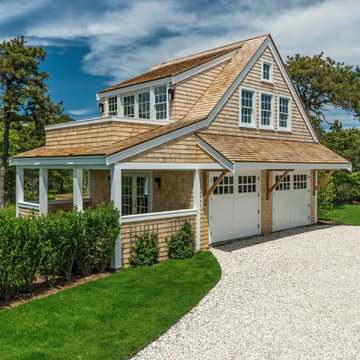
Architecture by Emeritus | Interiors by Elisa Allen | Build by Geoff Thayer
| Photos by Thomas G. Olcott
Idéer för mellanstora maritima fristående tvåbils garager och förråd
Idéer för mellanstora maritima fristående tvåbils garager och förråd
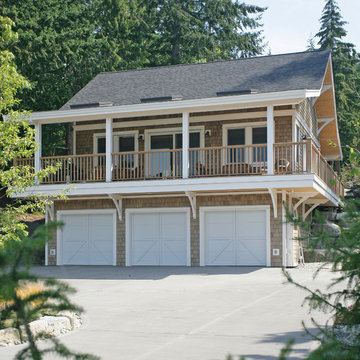
Design by: SunshineCoastHomeDesign.com
Coach House
Foto på en maritim garage och förråd
Foto på en maritim garage och förråd
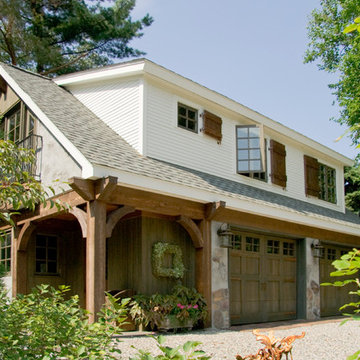
A combination of cement stucco and stone, solid-sawn timber beams, columns and brackets and stained v-groove siding set around the custom carriage house doors evoke the style of building that may have been built with the original 1800's farm house. White clapboard siding matches the existing house while authentic working shutters flank the french casement windows.
(Beth Singer Photography)
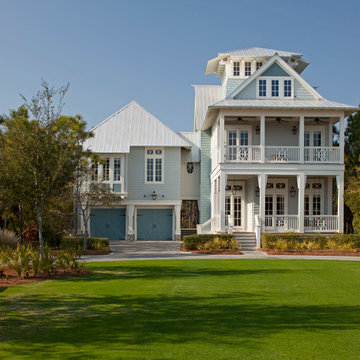
Jack Gardner
Idéer för att renovera ett mellanstort maritimt blått hus, med tre eller fler plan
Idéer för att renovera ett mellanstort maritimt blått hus, med tre eller fler plan
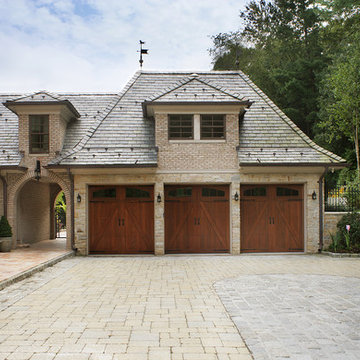
Photography: Peter Rymwid
French Manor Style Home in Brick and Cut Stone in Brookville, New York on Long Island.
Amerikansk inredning av en garage och förråd
Amerikansk inredning av en garage och förråd

© Paul Bardagjy Photography
Inredning av ett modernt mellanstort brunt hus, med två våningar och platt tak
Inredning av ett modernt mellanstort brunt hus, med två våningar och platt tak
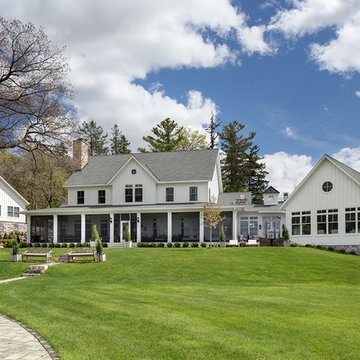
Tricia Shay Photography
Inspiration för lantliga vita hus, med två våningar, sadeltak och tak i shingel
Inspiration för lantliga vita hus, med två våningar, sadeltak och tak i shingel
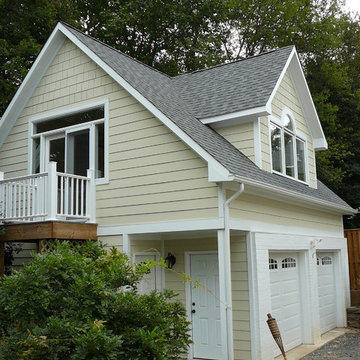
Mother-In Law apartment built over existing garage.
Photo taken by Skye Builders.
Idéer för att renovera ett funkis hus
Idéer för att renovera ett funkis hus
32 foton på hem
1



















