14 foton på hem

Inspiration för klassiska svart kök, med luckor med infälld panel, vita skåp och flera köksöar

The kitchen was redesigned to accommodate more cooks in the kitchen by improving movement in and through the kitchen. A new glass door connects to an outdoor eating area.
Photo credit: Dale Lang

Complete restructure of this lower level. This space was a 2nd bedroom that proved to be the perfect space for this galley kitchen which holds all that a full kitchen has. ....John Carlson Photography
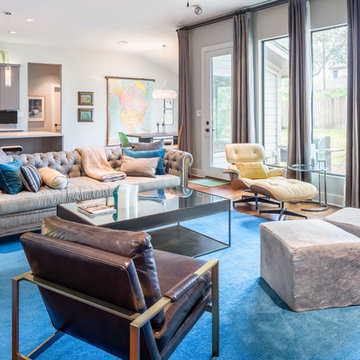
Open Kitchen living and dining space. Original ceiling height over kitchen and living was raised to 10'. Custom kitchen cabinetry with flat panel doors and silestone countertop. Modern dining and bar lighting. Surround sound wiring and recessed can lighting. 5" hand-scraped maple hardwood floors. Photo: Charles Quinn
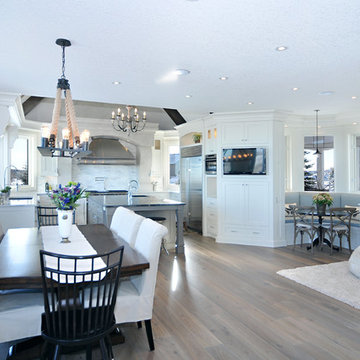
Inspiration för ett funkis kök, med skåp i shakerstil, vita skåp och rostfria vitvaror
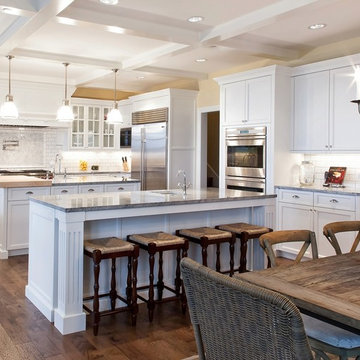
This large, traditional, kitchen was the star of the show at the 2012 Parade of homes. With (2) islands and a table in this kitchen there was enough room for entertaining a large crowd. The classic white cabinets with lots of glass doors was stunning. Traditional, stainless appliances, custom cabinets, glass doors, furniture look, crown mold, granite counters, prep area, island, island seating
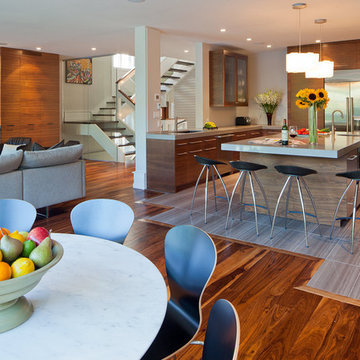
Extremely well ballanced contemporary home in West Toronto.
Photography: Peter A. Sellar / www.photoklik.com
Modern inredning av ett kök, med rostfria vitvaror och brunt golv
Modern inredning av ett kök, med rostfria vitvaror och brunt golv
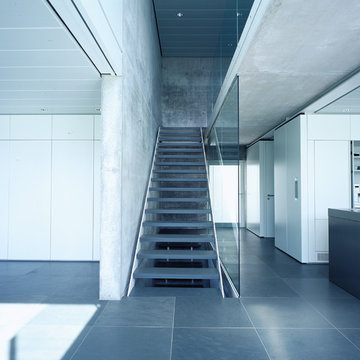
moveable fireproof wall, to connect working and living areas, or for flexible option of closing wall to create two houses. stairs leading to upper floor bedroom.
photographer: Peer-Oliver Brecht
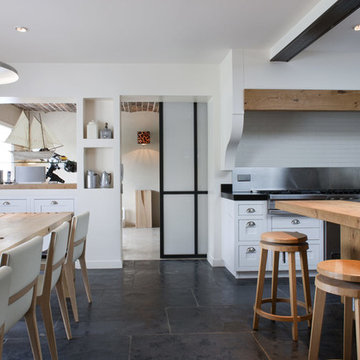
Olivier Chabaud
Exempel på en asiatisk hall, med vita väggar och grått golv
Exempel på en asiatisk hall, med vita väggar och grått golv
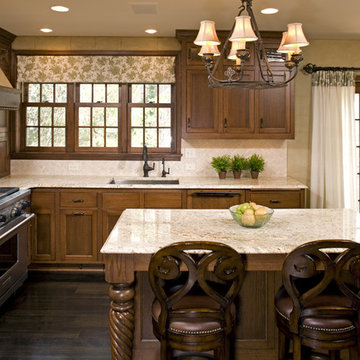
This kitchen is in a very traditional Tudor home, but the previous homeowners had put in a contemporary, commercial kitchen, so we brought the kitchen back to it's original traditional glory. We used Subzero and Wolf appliances, custom cabinetry, granite, and hand scraped walnut floors in this kitchen. We also worked on the mudroom, hallway, butler's pantry, and powder room.
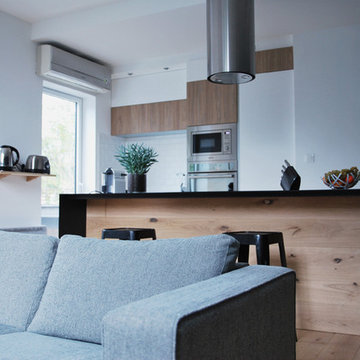
Charlotte Cittadini
Exempel på ett mellanstort modernt allrum med öppen planlösning, med vita väggar och mellanmörkt trägolv
Exempel på ett mellanstort modernt allrum med öppen planlösning, med vita väggar och mellanmörkt trägolv
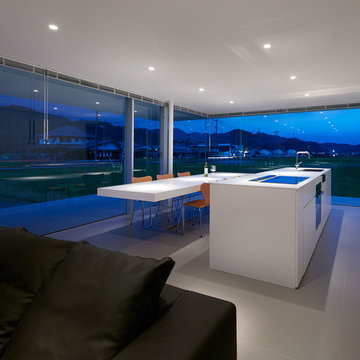
Gifu, Japan
Residence, Office
2015
Idéer för att renovera ett funkis linjärt kök med öppen planlösning, med släta luckor, vita skåp, cementgolv, en köksö och grått golv
Idéer för att renovera ett funkis linjärt kök med öppen planlösning, med släta luckor, vita skåp, cementgolv, en köksö och grått golv
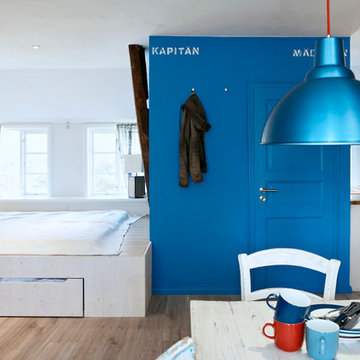
Fotografin: Nina Struve; www.ninastruve.de
Inspiration för ett stort maritimt huvudsovrum, med blå väggar och ljust trägolv
Inspiration för ett stort maritimt huvudsovrum, med blå väggar och ljust trägolv
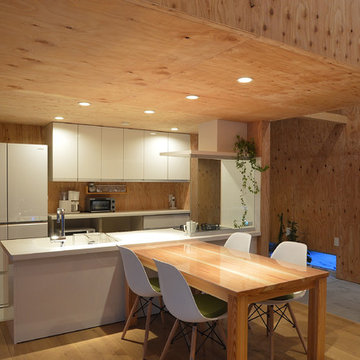
Foto på en liten funkis matplats med öppen planlösning, med bruna väggar, ljust trägolv och brunt golv
14 foton på hem
1


















