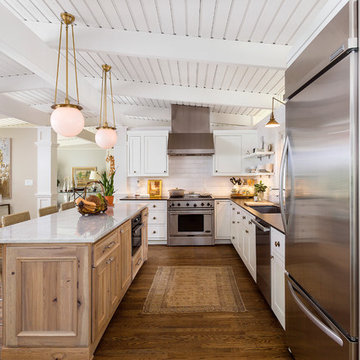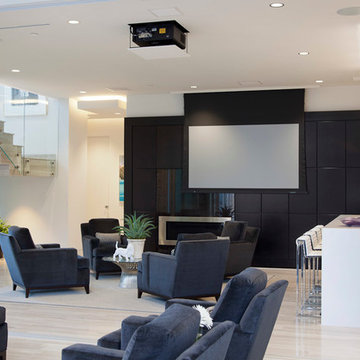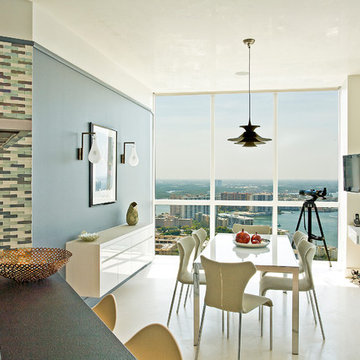1 541 foton på hem

Adrian Gregorutti
Bild på ett vintage kök, med rostfria vitvaror, träbänkskiva, vita skåp, skåp i shakerstil, stänkskydd med metallisk yta, stänkskydd i metallkakel, en undermonterad diskho, en köksö och mörkt trägolv
Bild på ett vintage kök, med rostfria vitvaror, träbänkskiva, vita skåp, skåp i shakerstil, stänkskydd med metallisk yta, stänkskydd i metallkakel, en undermonterad diskho, en köksö och mörkt trägolv

In the design stages many details were incorporated in this classic kitchen to give it dimension since the surround cabinets, counters and backsplash were white. Polished nickel plumbing, hardware and custom grilles on feature cabinets along with the island pendants add shine, while finer details such as inset doors, furniture kicks on non-working areas and lofty crown details add a layering effect in the millwork. Surround counters as well as 3" x 6" backsplash tile are Calacutta Gold stone, while island counter surface is walnut. Conveniences include a 60" Wolf range, a 36" Subzero refrigerator and freezer and two farmhouse sinks by Kallista. The kitchen also boasts two dishwashers (one in the island and one to the right of the sink cabinet under the window) and a coffee bar area with a built-in Miele. Photo by Pete Maric.

Scott Zimmerman, Modern kitchen with walnut cabinets and quartz counter top.
Bild på ett stort funkis kök, med släta luckor, skåp i mörkt trä, bänkskiva i kvartsit, grått stänkskydd, stänkskydd i stenkakel, integrerade vitvaror, mörkt trägolv och en köksö
Bild på ett stort funkis kök, med släta luckor, skåp i mörkt trä, bänkskiva i kvartsit, grått stänkskydd, stänkskydd i stenkakel, integrerade vitvaror, mörkt trägolv och en köksö
Hitta den rätta lokala yrkespersonen för ditt projekt
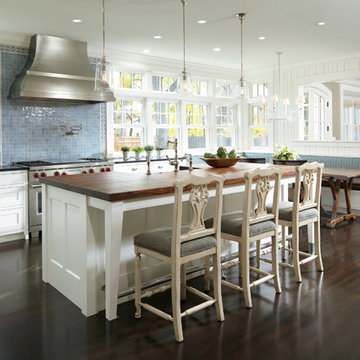
Architecture that is synonymous with the age of elegance, this welcoming Georgian style design reflects and emphasis for symmetry with the grand entry, stairway and front door focal point.
Near Lake Harriet in Minneapolis, this newly completed Georgian style home includes a renovation, new garage and rear addition that provided new and updated spacious rooms including an eat-in kitchen, mudroom, butler pantry, home office and family room that overlooks expansive patio and backyard spaces. The second floor showcases and elegant master suite. A collection of new and antique furnishings, modern art, and sunlit rooms, compliment the traditional architectural detailing, dark wood floors, and enameled woodwork. A true masterpiece. Call today for an informational meeting, tour or portfolio review.
BUILDER: Streeter & Associates, Renovation Division - Bob Near
ARCHITECT: Peterssen/Keller
INTERIOR: Engler Studio
PHOTOGRAPHY: Karen Melvin Photography
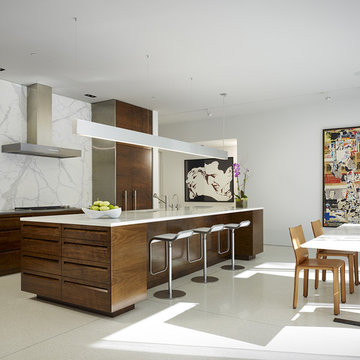
construction - goldberg general contracting, inc.
interiors - sherry koppel design
photography - Steve hall / hedrich blessing
Idéer för ett modernt kök, med integrerade vitvaror och vitt golv
Idéer för ett modernt kök, med integrerade vitvaror och vitt golv
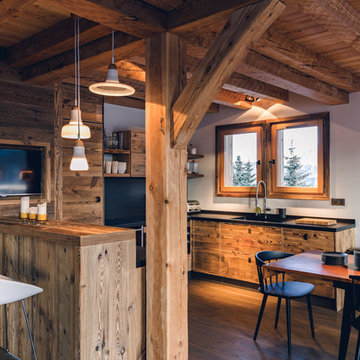
Yoan Chevojon
Foto på ett mellanstort rustikt kök, med en enkel diskho, skåp i mellenmörkt trä, mellanmörkt trägolv och en halv köksö
Foto på ett mellanstort rustikt kök, med en enkel diskho, skåp i mellenmörkt trä, mellanmörkt trägolv och en halv köksö

Bertrand Fompeyrine
Inredning av ett nordiskt mellanstort kök, med en dubbel diskho, svarta skåp, träbänkskiva, svarta vitvaror, en köksö, brunt stänkskydd och klinkergolv i keramik
Inredning av ett nordiskt mellanstort kök, med en dubbel diskho, svarta skåp, träbänkskiva, svarta vitvaror, en köksö, brunt stänkskydd och klinkergolv i keramik

Inspiration för ett stort industriellt kök, med svarta skåp, bänkskiva i rostfritt stål, stänkskydd med metallisk yta, stänkskydd i metallkakel, rostfria vitvaror och mörkt trägolv
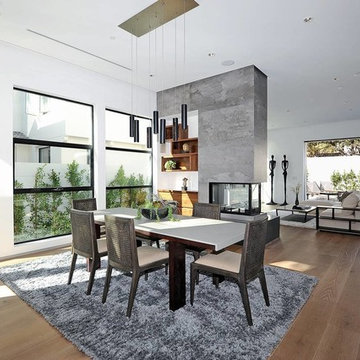
Bild på en stor funkis matplats med öppen planlösning, med vita väggar, mellanmörkt trägolv och en dubbelsidig öppen spis

Allen Russ Photography
Idéer för mellanstora funkis kök, med en integrerad diskho, släta luckor, bänkskiva i kvarts, vitt stänkskydd, integrerade vitvaror, en köksö, skåp i mellenmörkt trä, mellanmörkt trägolv, stänkskydd i sten och grått golv
Idéer för mellanstora funkis kök, med en integrerad diskho, släta luckor, bänkskiva i kvarts, vitt stänkskydd, integrerade vitvaror, en köksö, skåp i mellenmörkt trä, mellanmörkt trägolv, stänkskydd i sten och grått golv
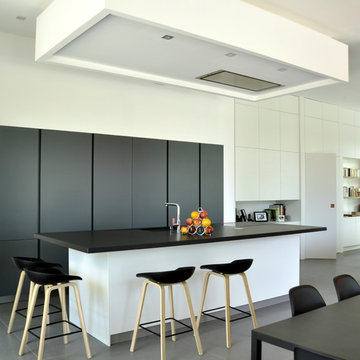
Façades laque mate, coloris gris et blanc, avec gorges intégrées du même colori que les façades. plan de travail en granit Zimbabwe (finition cuir)
Originalité : les fours sont invisibles grâce aux portes rentrantes.
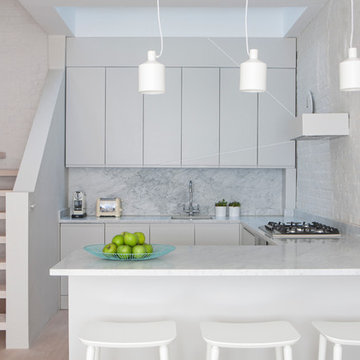
Daniella Cesarei Photography
Idéer för ett litet modernt l-kök, med en undermonterad diskho, släta luckor, stänkskydd i sten, ljust trägolv och en halv köksö
Idéer för ett litet modernt l-kök, med en undermonterad diskho, släta luckor, stänkskydd i sten, ljust trägolv och en halv köksö
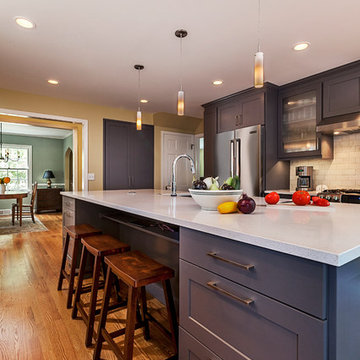
Jeff Garland
Exempel på ett klassiskt parallellkök, med skåp i shakerstil, grå skåp, beige stänkskydd, rostfria vitvaror och mellanmörkt trägolv
Exempel på ett klassiskt parallellkök, med skåp i shakerstil, grå skåp, beige stänkskydd, rostfria vitvaror och mellanmörkt trägolv
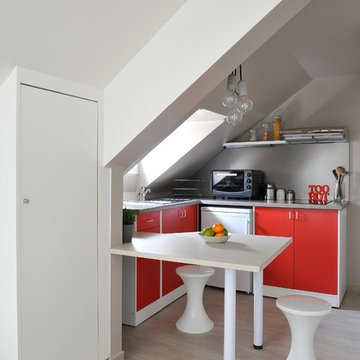
Création d’un studio étudiant par la réunion de deux chambres de bonne, au dernier étage sous combles, dans un immeuble haussmannien rue de Rivoli. L’espace exigüe, tout en longueur et presque entièrement sous pente est agencé afin d’en faire un logement confortable et fonctionnel. Une rénovation complète du lieu a été réalisée : réfection totale du sol, réalisation d'une isolation thermique des combles via de nouveaux isolants performants, création d’une salle de bain avec wc, création d’une cuisine comprenant de nombreux rangements, conception d’éléments de mobilier sur mesure optimisant l’espace.
Crédits photos Antonio Duarte
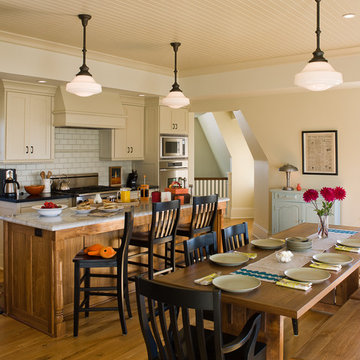
Photo by Lincoln Barbour
Inredning av ett klassiskt kök och matrum, med stänkskydd i tunnelbanekakel, beige skåp, vitt stänkskydd, rostfria vitvaror och skåp i shakerstil
Inredning av ett klassiskt kök och matrum, med stänkskydd i tunnelbanekakel, beige skåp, vitt stänkskydd, rostfria vitvaror och skåp i shakerstil
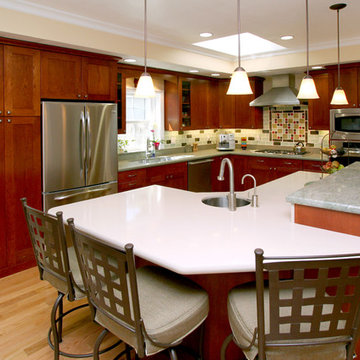
This kitchen is an updated Arts & Crafts style. It was part of an addition of a very small bungalow in the Willow Glen area of San Jose. We wanted to keep the spirit of Arts & Crafts, but create a great family and entertaining space. It has two sinks to create two prep areas; there is room for everyone. It is part of a large Great Room.The recycled glass tile mosaic behind the cook top is very eye catching and playful.
1 541 foton på hem

Jason Hulet Photography
Foto på ett mellanstort industriellt linjärt kök och matrum, med släta luckor, skåp i mellenmörkt trä, integrerade vitvaror, en undermonterad diskho, bänkskiva i betong, ljust trägolv och en köksö
Foto på ett mellanstort industriellt linjärt kök och matrum, med släta luckor, skåp i mellenmörkt trä, integrerade vitvaror, en undermonterad diskho, bänkskiva i betong, ljust trägolv och en köksö
1



















