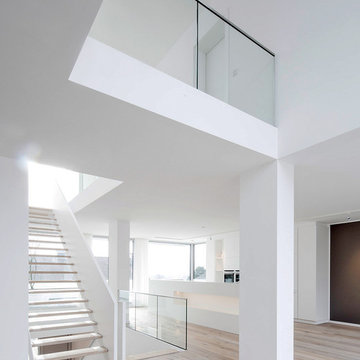52 foton på hem
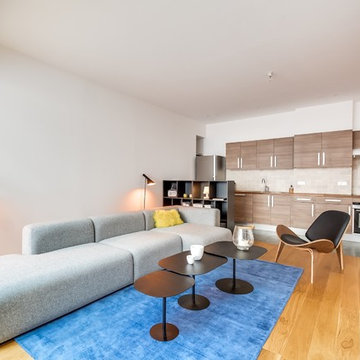
Inspiration för ett stort funkis allrum med öppen planlösning, med vita väggar, ljust trägolv och ett bibliotek

Exempel på ett stort klassiskt kök, med luckor med infälld panel, vita skåp, grått stänkskydd, mörkt trägolv, en köksö, stänkskydd i glaskakel, marmorbänkskiva och en undermonterad diskho

Builder: Markay Johnson Construction
visit: www.mjconstruction.com
Project Details:
This uniquely American Shingle styled home boasts a free flowing open staircase with a two-story light filled entry. The functional style and design of this welcoming floor plan invites open porches and creates a natural unique blend to its surroundings. Bleached stained walnut wood flooring runs though out the home giving the home a warm comfort, while pops of subtle colors bring life to each rooms design. Completing the masterpiece, this Markay Johnson Construction original reflects the forethought of distinguished detail, custom cabinetry and millwork, all adding charm to this American Shingle classic.
Architect: John Stewart Architects
Photographer: Bernard Andre Photography

Level Three: Base and tall cabinets in grey-stained European oak are topped with quartz countertops.
The bronze leather bar stools are height-adjustable, from bar-height to table-height and any height in between. They're perfect for extra seating, as needed, in the living and dining room areas.
Photograph © Darren Edwards, San Diego
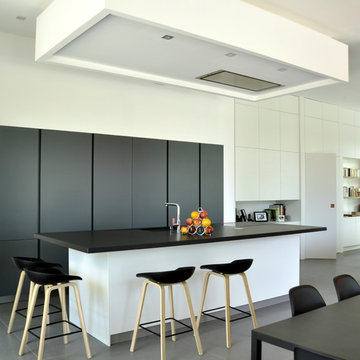
Façades laque mate, coloris gris et blanc, avec gorges intégrées du même colori que les façades. plan de travail en granit Zimbabwe (finition cuir)
Originalité : les fours sont invisibles grâce aux portes rentrantes.
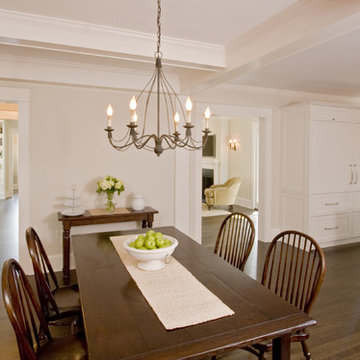
The new eat-in Kitchen area offers a cozy setting in front of the fire. One can transition through a wet bar area to the Library and Study or Family Room. The new Kitchen work area was created with a small five foot addition to allow more natural light into the room, provide greater visual access to the patio and play yards on the left, and the arrival of visitors via the Mud Room entry on the right. New red oak hardwood floors with custom stain color were installed throughout the house as well as custom moldings, wainscoting, fireplace mantels, built-in book cases, and window seats.

Trent Teigen
Idéer för ett mycket stort, avskilt modernt l-kök, med en undermonterad diskho, släta luckor, granitbänkskiva, stänkskydd i sten, rostfria vitvaror, klinkergolv i porslin, en köksö, skåp i mellenmörkt trä, beige stänkskydd och beiget golv
Idéer för ett mycket stort, avskilt modernt l-kök, med en undermonterad diskho, släta luckor, granitbänkskiva, stänkskydd i sten, rostfria vitvaror, klinkergolv i porslin, en köksö, skåp i mellenmörkt trä, beige stänkskydd och beiget golv
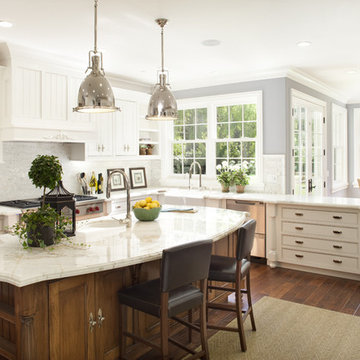
Best of House Design and Service 2014.
--Photo by Paul Dyer
Foto på ett stort vintage kök, med rostfria vitvaror, en rustik diskho, luckor med profilerade fronter, vita skåp, marmorbänkskiva, vitt stänkskydd, stänkskydd i mosaik, mellanmörkt trägolv och en köksö
Foto på ett stort vintage kök, med rostfria vitvaror, en rustik diskho, luckor med profilerade fronter, vita skåp, marmorbänkskiva, vitt stänkskydd, stänkskydd i mosaik, mellanmörkt trägolv och en köksö
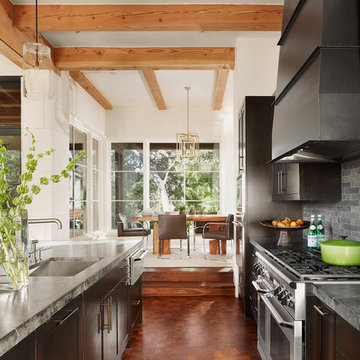
Inspiration för ett funkis kök och matrum, med rostfria vitvaror, en enkel diskho, skåp i mörkt trä, bänkskiva i täljsten och grått stänkskydd
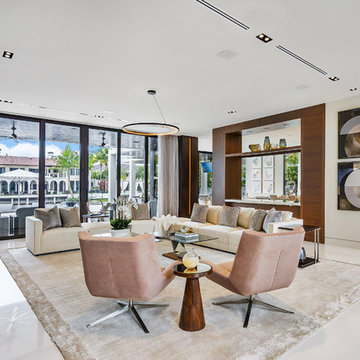
Fully integrated Signature Estate featuring Creston controls and Crestron panelized lighting, and Crestron motorized shades and draperies, whole-house audio and video, HVAC, voice and video communication atboth both the front door and gate. Modern, warm, and clean-line design, with total custom details and finishes. The front includes a serene and impressive atrium foyer with two-story floor to ceiling glass walls and multi-level fire/water fountains on either side of the grand bronze aluminum pivot entry door. Elegant extra-large 47'' imported white porcelain tile runs seamlessly to the rear exterior pool deck, and a dark stained oak wood is found on the stairway treads and second floor. The great room has an incredible Neolith onyx wall and see-through linear gas fireplace and is appointed perfectly for views of the zero edge pool and waterway. The center spine stainless steel staircase has a smoked glass railing and wood handrail.
Photo courtesy Royal Palm Properties

The overscaled interior wall lanterns flank the kitchen view while smoke bell jars light the island.
Photo-Tom Grimes
Exempel på ett stort lantligt brun brunt l-kök, med en rustik diskho, luckor med profilerade fronter, vita skåp, granitbänkskiva, stänkskydd i sten, integrerade vitvaror, mörkt trägolv, en köksö och brunt golv
Exempel på ett stort lantligt brun brunt l-kök, med en rustik diskho, luckor med profilerade fronter, vita skåp, granitbänkskiva, stänkskydd i sten, integrerade vitvaror, mörkt trägolv, en köksö och brunt golv
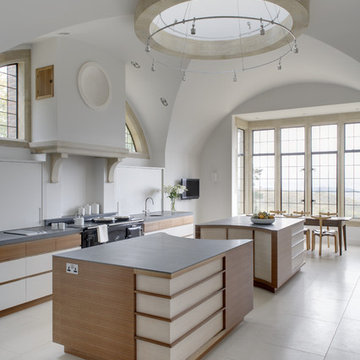
The design for this bespoke kitchen was inspired by the kitchen in Castle Drogo, designed by the architect Edwin Lutyens. Artichoke was involved in the design of the kitchen aswell as the interior architectural detailing of the chimney corbels and inset dish above the Aga (both details taken from other Lutyens buildings). The stone on the two islands is 30mm thick although 20mm was set into the furniture to ensure visitors are not presented with a wall of stone on entering the room. The top cabinets were inset into the wall and lacquered to colour-match the interior design, hiding them from view.

Rustik inredning av ett mycket stort kök, med en undermonterad diskho, skåp i shakerstil, skåp i mörkt trä, granitbänkskiva, flerfärgad stänkskydd, stänkskydd i stenkakel, rostfria vitvaror, travertin golv, en köksö och beiget golv
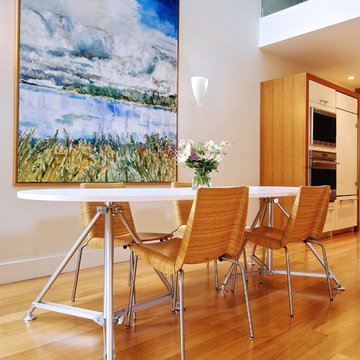
Andrew Snow Photography © Houzz 2012
Bild på en funkis matplats, med vita väggar och mellanmörkt trägolv
Bild på en funkis matplats, med vita väggar och mellanmörkt trägolv
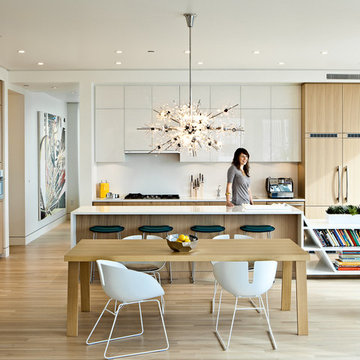
Photo by Lincoln Barbour
Exempel på ett modernt kök och matrum, med släta luckor, skåp i ljust trä, integrerade vitvaror, vitt stänkskydd och stänkskydd i sten
Exempel på ett modernt kök och matrum, med släta luckor, skåp i ljust trä, integrerade vitvaror, vitt stänkskydd och stänkskydd i sten
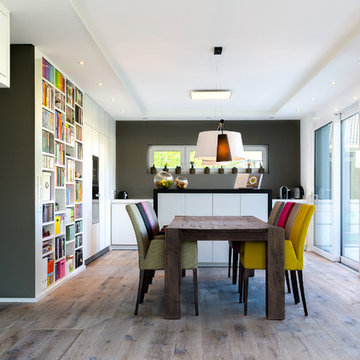
Inspiration för mellanstora moderna matplatser med öppen planlösning, med grå väggar och mellanmörkt trägolv

Complete restructure of this lower level. This space was a 2nd bedroom that proved to be the perfect space for this galley kitchen which holds all that a full kitchen has. ....John Carlson Photography
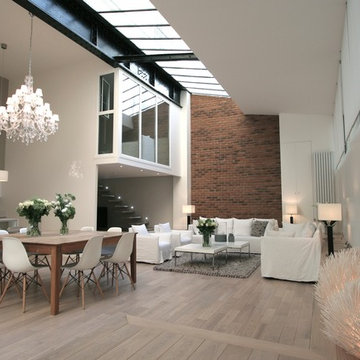
RAAR-design
Modern inredning av en stor matplats med öppen planlösning, med flerfärgade väggar och ljust trägolv
Modern inredning av en stor matplats med öppen planlösning, med flerfärgade väggar och ljust trägolv

Inspiration för ett stort vintage allrum med öppen planlösning, med vita väggar och mörkt trägolv
52 foton på hem
1



















