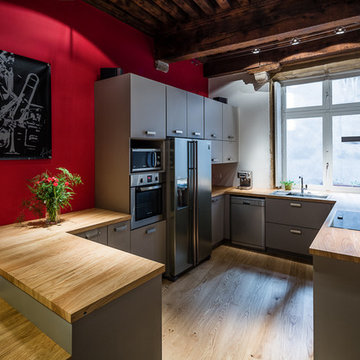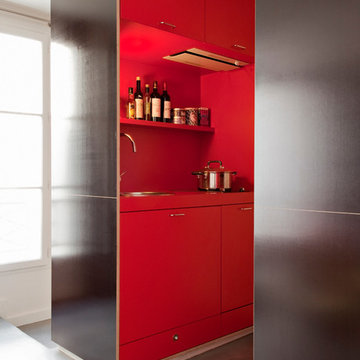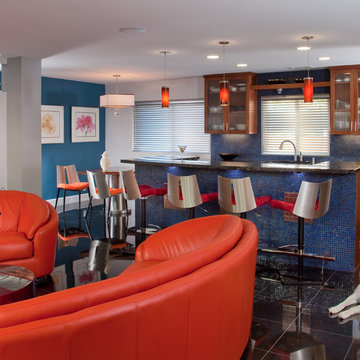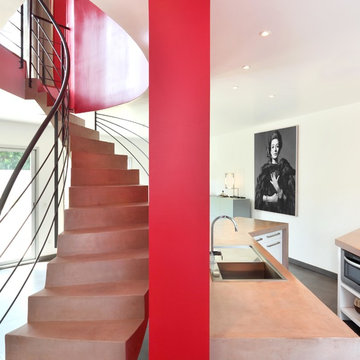9 foton på hem
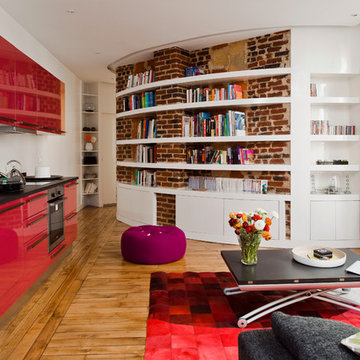
Julien Clapot
Idéer för ett mellanstort modernt allrum med öppen planlösning, med mellanmörkt trägolv, ett bibliotek och vita väggar
Idéer för ett mellanstort modernt allrum med öppen planlösning, med mellanmörkt trägolv, ett bibliotek och vita väggar
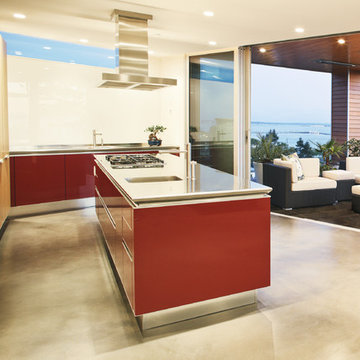
With a clear connection between the home and the Pacific Ocean beyond, this modern dwelling provides a west coast retreat for a young family. Forethought was given to future green advancements such as being completely solar ready and having plans in place to install a living green roof. Generous use of fully retractable window walls allow sea breezes to naturally cool living spaces which extend into the outdoors. Indoor air is filtered through an exchange system, providing a healthier air quality. Concrete surfaces on floors and walls add strength and ease of maintenance. Personality is expressed with the punches of colour seen in the Italian made and designed kitchen and furnishings within the home. Thoughtful consideration was given to areas committed to the clients’ hobbies and lifestyle.
Photography by www.robcampbellphotography.com
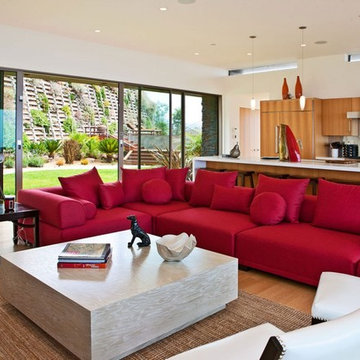
Bridge House is a contemporary modern home composed of three pods stretching across a Malibu hillside. Each pod is connected by bridges that carry you throughout the home exploring the elements of nature and a consistent view of the Malibu ocean.
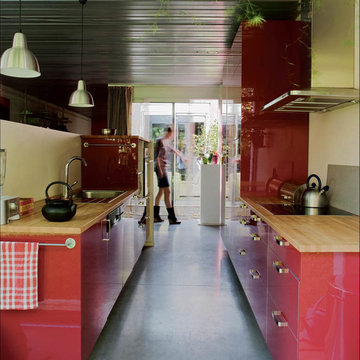
hervé abbadie
Inredning av ett industriellt mellanstort kök, med luckor med profilerade fronter, röda skåp, träbänkskiva, vita vitvaror, betonggolv, en köksö och grått stänkskydd
Inredning av ett industriellt mellanstort kök, med luckor med profilerade fronter, röda skåp, träbänkskiva, vita vitvaror, betonggolv, en köksö och grått stänkskydd
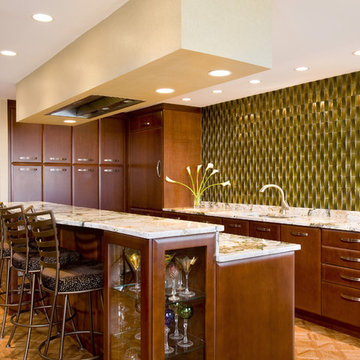
View of the cherry kitchen. The tiles above the sink are irredescent glass in a pyramid shape. I put the tiles on the vertical rather than the typical horizontal. This creates a waterfall effect. The tall cabinets house pantry items and cleverly conceal the coffee maker and toaster on slide out shelves. The Subzero refrigerator is hidden behind a panel to the left of the sink.
9 foton på hem
1



















