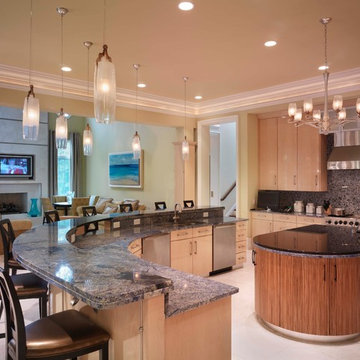352 foton på hem

Bild på ett stort vintage allrum med öppen planlösning, med vita väggar, en standard öppen spis, en väggmonterad TV och mörkt trägolv
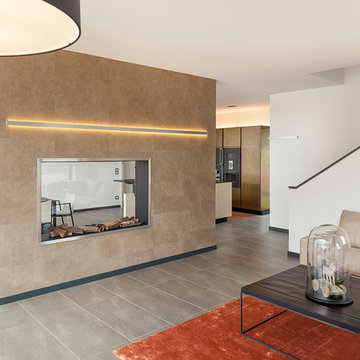
Francisco Lopez-Fotodesign
Inspiration för ett mellanstort funkis allrum med öppen planlösning, med vita väggar och en dubbelsidig öppen spis
Inspiration för ett mellanstort funkis allrum med öppen planlösning, med vita väggar och en dubbelsidig öppen spis
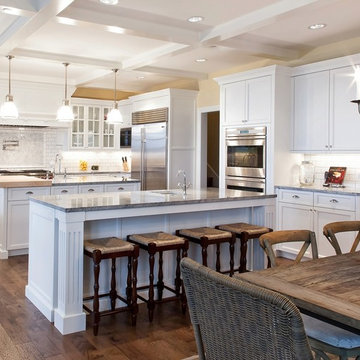
This large, traditional, kitchen was the star of the show at the 2012 Parade of homes. With (2) islands and a table in this kitchen there was enough room for entertaining a large crowd. The classic white cabinets with lots of glass doors was stunning. Traditional, stainless appliances, custom cabinets, glass doors, furniture look, crown mold, granite counters, prep area, island, island seating
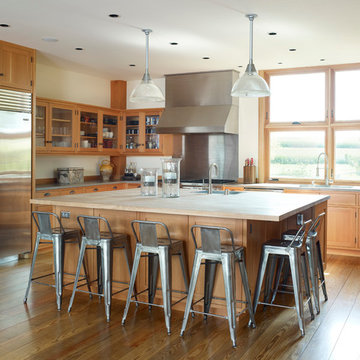
Located upon a 200-acre farm of rolling terrain in western Wisconsin, this new, single-family sustainable residence implements today’s advanced technology within a historic farm setting. The arrangement of volumes, detailing of forms and selection of materials provide a weekend retreat that reflects the agrarian styles of the surrounding area. Open floor plans and expansive views allow a free-flowing living experience connected to the natural environment.
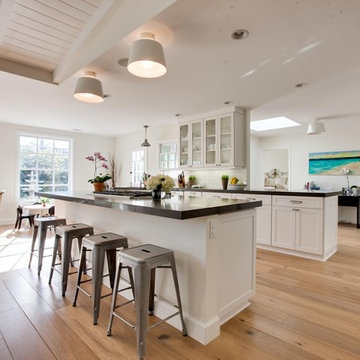
For more information please call Christiano Homes at (949)294-5387 or email at heather@christianohomes.com
Exempel på ett mellanstort klassiskt kök, med luckor med glaspanel, vita skåp, ljust trägolv, en köksö, brunt golv och rostfria vitvaror
Exempel på ett mellanstort klassiskt kök, med luckor med glaspanel, vita skåp, ljust trägolv, en köksö, brunt golv och rostfria vitvaror
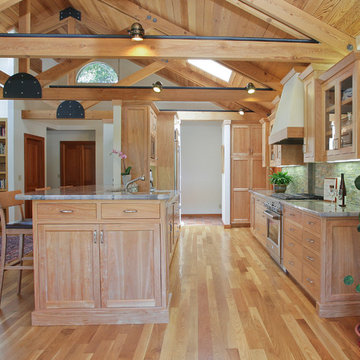
2012 META Gold Award: Residential Kitchen over $120,000 NARI Silicon Valley Chapter
Klassisk inredning av ett parallellkök, med luckor med glaspanel och rostfria vitvaror
Klassisk inredning av ett parallellkök, med luckor med glaspanel och rostfria vitvaror

Remodel of a two-story residence in the heart of South Austin. The entire first floor was opened up and the kitchen enlarged and upgraded to meet the demands of the homeowners who love to cook and entertain. The upstairs master bathroom was also completely renovated and features a large, luxurious walk-in shower.
Jennifer Ott Design • http://jenottdesign.com/
Photography by Atelier Wong
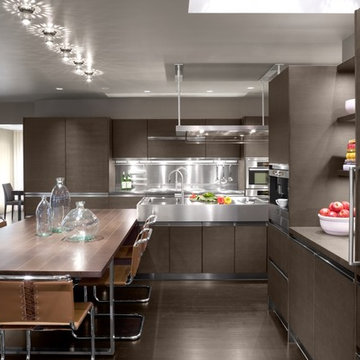
A kitchen that encourages extended gatherings. An integrated oak table is a pleasant place for casual meals, homework, or overflow food prep - and is never more than an arm's reach away from a cup of coffee or bottle of wine.
© John Horner Photography

Photography-Hedrich Blessing
Glass House:
The design objective was to build a house for my wife and three kids, looking forward in terms of how people live today. To experiment with transparency and reflectivity, removing borders and edges from outside to inside the house, and to really depict “flowing and endless space”. To construct a house that is smart and efficient in terms of construction and energy, both in terms of the building and the user. To tell a story of how the house is built in terms of the constructability, structure and enclosure, with the nod to Japanese wood construction in the method in which the concrete beams support the steel beams; and in terms of how the entire house is enveloped in glass as if it was poured over the bones to make it skin tight. To engineer the house to be a smart house that not only looks modern, but acts modern; every aspect of user control is simplified to a digital touch button, whether lights, shades/blinds, HVAC, communication/audio/video, or security. To develop a planning module based on a 16 foot square room size and a 8 foot wide connector called an interstitial space for hallways, bathrooms, stairs and mechanical, which keeps the rooms pure and uncluttered. The base of the interstitial spaces also become skylights for the basement gallery.
This house is all about flexibility; the family room, was a nursery when the kids were infants, is a craft and media room now, and will be a family room when the time is right. Our rooms are all based on a 16’x16’ (4.8mx4.8m) module, so a bedroom, a kitchen, and a dining room are the same size and functions can easily change; only the furniture and the attitude needs to change.
The house is 5,500 SF (550 SM)of livable space, plus garage and basement gallery for a total of 8200 SF (820 SM). The mathematical grid of the house in the x, y and z axis also extends into the layout of the trees and hardscapes, all centered on a suburban one-acre lot.

Kitchen remodel with white inset cabinets by Crystal on the perimeter and custom color on custom island cabinets. Perimeter cabinets feature White Princess granite and the Island has Labrodite Jade stone with a custom edge. Paint color in kitchen is by Benjamin Moore #1556 Vapor Trails. The trim is Benjamin Moore OC-21. The perimeter cabinets are prefinished by the cabinet manufacturer, white with a pewter glaze. Designed by Julie Williams Design, photo by Eric Rorer Photography, Justin Construction.
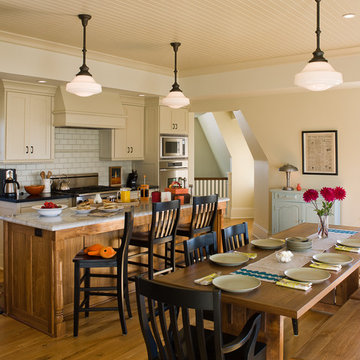
Photo by Lincoln Barbour
Inredning av ett klassiskt kök och matrum, med stänkskydd i tunnelbanekakel, beige skåp, vitt stänkskydd, rostfria vitvaror och skåp i shakerstil
Inredning av ett klassiskt kök och matrum, med stänkskydd i tunnelbanekakel, beige skåp, vitt stänkskydd, rostfria vitvaror och skåp i shakerstil
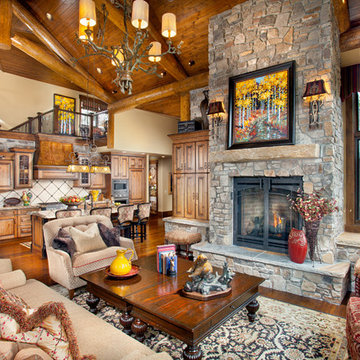
Pinnacle Mountain Homes
Idéer för att renovera ett rustikt allrum med öppen planlösning, med en spiselkrans i sten
Idéer för att renovera ett rustikt allrum med öppen planlösning, med en spiselkrans i sten

Idéer för ett stort klassiskt kök, med en rustik diskho, luckor med infälld panel, beige skåp, bänkskiva i täljsten, flerfärgad stänkskydd, stänkskydd i mosaik, rostfria vitvaror, mellanmörkt trägolv och en köksö
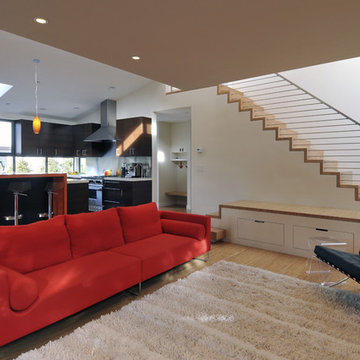
Idéer för att renovera ett funkis allrum med öppen planlösning, med vita väggar
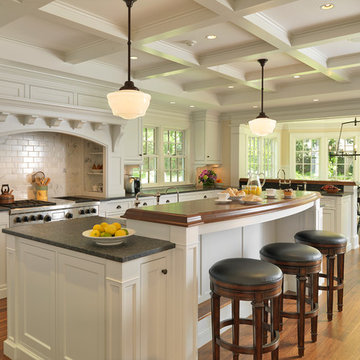
Photography by Richard Mandelkorn
Inspiration för ett vintage kök, med stänkskydd i tunnelbanekakel och träbänkskiva
Inspiration för ett vintage kök, med stänkskydd i tunnelbanekakel och träbänkskiva
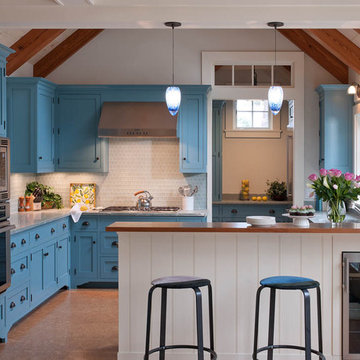
Cabinets by Crown Point Cabinetry painted Farrow & Ball Stone Blue No. 86.
Inspiration för ett maritimt kök, med skåp i shakerstil, blå skåp, vitt stänkskydd, marmorbänkskiva, stänkskydd i glaskakel, en undermonterad diskho, rostfria vitvaror och korkgolv
Inspiration för ett maritimt kök, med skåp i shakerstil, blå skåp, vitt stänkskydd, marmorbänkskiva, stänkskydd i glaskakel, en undermonterad diskho, rostfria vitvaror och korkgolv
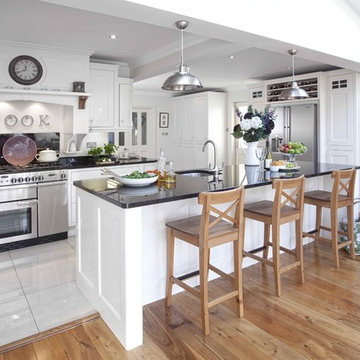
A beautiful hand made full inframe or face frame inset kitchen made from solid wood and hand painted in Farrow & Ball 'Almost White.'
The painted finish is complimented by the walnut detailing inside the cabinets, on the corbels over the range cooker, and on the wine rack over the American fridge freezer.
A timeless painted kitchen from Noel Dempsey.

The kitchen was redesigned to accommodate more cooks in the kitchen by improving movement in and through the kitchen. A new glass door connects to an outdoor eating area.
Photo credit: Dale Lang
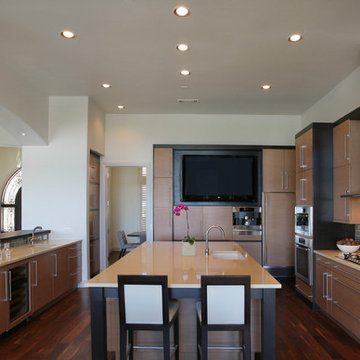
Sleek rift cut veneer cabinetry and an exotic Wenge wood bar top define this kitchen. The high performance appliances, a glass backsplash and attention to detail in the planning of this space make this kitchen beautiful and functional.
352 foton på hem
1



















