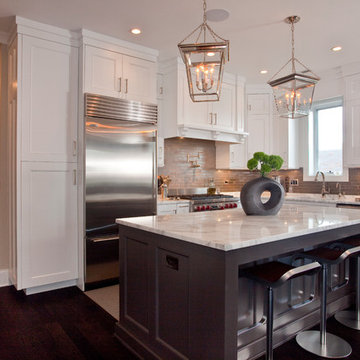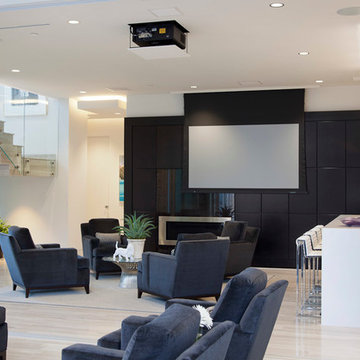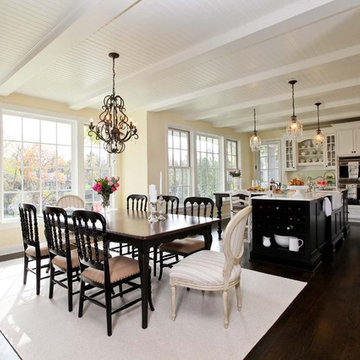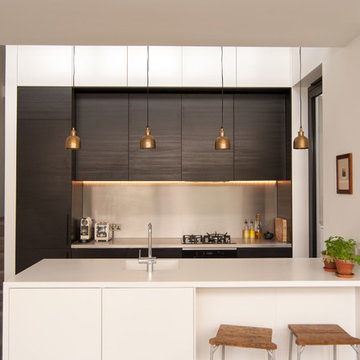167 foton på hem

In the design stages many details were incorporated in this classic kitchen to give it dimension since the surround cabinets, counters and backsplash were white. Polished nickel plumbing, hardware and custom grilles on feature cabinets along with the island pendants add shine, while finer details such as inset doors, furniture kicks on non-working areas and lofty crown details add a layering effect in the millwork. Surround counters as well as 3" x 6" backsplash tile are Calacutta Gold stone, while island counter surface is walnut. Conveniences include a 60" Wolf range, a 36" Subzero refrigerator and freezer and two farmhouse sinks by Kallista. The kitchen also boasts two dishwashers (one in the island and one to the right of the sink cabinet under the window) and a coffee bar area with a built-in Miele. Photo by Pete Maric.

Allen Russ Photography
Idéer för mellanstora funkis kök, med en integrerad diskho, släta luckor, bänkskiva i kvarts, vitt stänkskydd, integrerade vitvaror, en köksö, skåp i mellenmörkt trä, mellanmörkt trägolv, stänkskydd i sten och grått golv
Idéer för mellanstora funkis kök, med en integrerad diskho, släta luckor, bänkskiva i kvarts, vitt stänkskydd, integrerade vitvaror, en köksö, skåp i mellenmörkt trä, mellanmörkt trägolv, stänkskydd i sten och grått golv
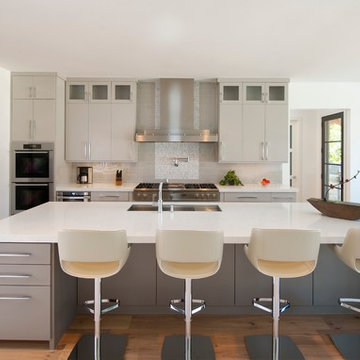
Tatum Brown Custom Homes
{Photo Credit: Danny Piassick}
{Interior Design: Robyn Menter Design Associates}
{Architectural credit: Mark Hoesterey of Stocker Hoesterey Montenegro Architects}
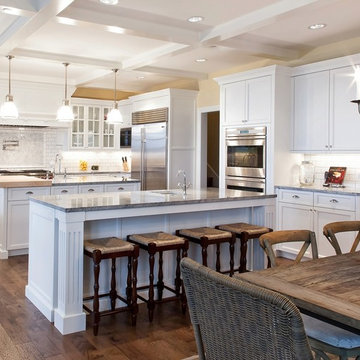
This large, traditional, kitchen was the star of the show at the 2012 Parade of homes. With (2) islands and a table in this kitchen there was enough room for entertaining a large crowd. The classic white cabinets with lots of glass doors was stunning. Traditional, stainless appliances, custom cabinets, glass doors, furniture look, crown mold, granite counters, prep area, island, island seating
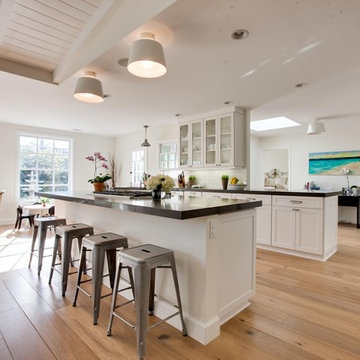
For more information please call Christiano Homes at (949)294-5387 or email at heather@christianohomes.com
Exempel på ett mellanstort klassiskt kök, med luckor med glaspanel, vita skåp, ljust trägolv, en köksö, brunt golv och rostfria vitvaror
Exempel på ett mellanstort klassiskt kök, med luckor med glaspanel, vita skåp, ljust trägolv, en köksö, brunt golv och rostfria vitvaror

Remodel of a two-story residence in the heart of South Austin. The entire first floor was opened up and the kitchen enlarged and upgraded to meet the demands of the homeowners who love to cook and entertain. The upstairs master bathroom was also completely renovated and features a large, luxurious walk-in shower.
Jennifer Ott Design • http://jenottdesign.com/
Photography by Atelier Wong
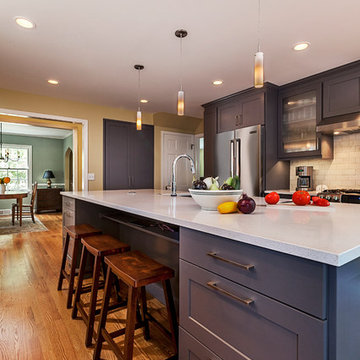
Jeff Garland
Exempel på ett klassiskt parallellkök, med skåp i shakerstil, grå skåp, beige stänkskydd, rostfria vitvaror och mellanmörkt trägolv
Exempel på ett klassiskt parallellkök, med skåp i shakerstil, grå skåp, beige stänkskydd, rostfria vitvaror och mellanmörkt trägolv
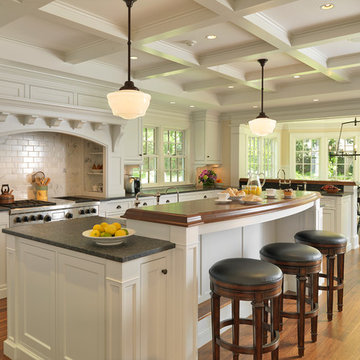
Photography by Richard Mandelkorn
Inspiration för ett vintage kök, med stänkskydd i tunnelbanekakel och träbänkskiva
Inspiration för ett vintage kök, med stänkskydd i tunnelbanekakel och träbänkskiva
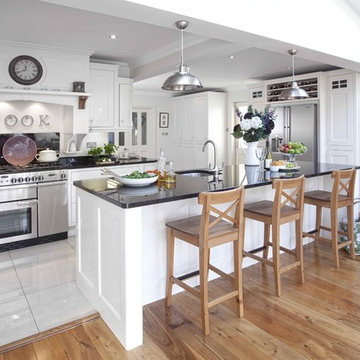
A beautiful hand made full inframe or face frame inset kitchen made from solid wood and hand painted in Farrow & Ball 'Almost White.'
The painted finish is complimented by the walnut detailing inside the cabinets, on the corbels over the range cooker, and on the wine rack over the American fridge freezer.
A timeless painted kitchen from Noel Dempsey.
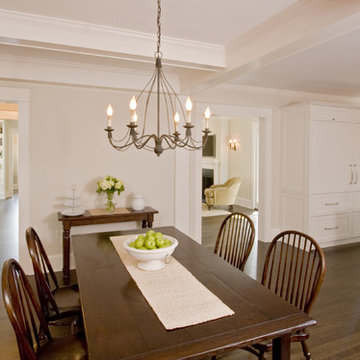
The new eat-in Kitchen area offers a cozy setting in front of the fire. One can transition through a wet bar area to the Library and Study or Family Room. The new Kitchen work area was created with a small five foot addition to allow more natural light into the room, provide greater visual access to the patio and play yards on the left, and the arrival of visitors via the Mud Room entry on the right. New red oak hardwood floors with custom stain color were installed throughout the house as well as custom moldings, wainscoting, fireplace mantels, built-in book cases, and window seats.

The kitchen was redesigned to accommodate more cooks in the kitchen by improving movement in and through the kitchen. A new glass door connects to an outdoor eating area.
Photo credit: Dale Lang
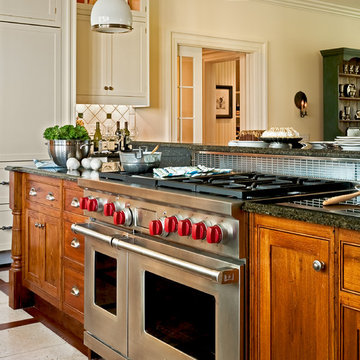
Country Home. Photographer: Rob Karosis
Bild på ett vintage kök och matrum, med rostfria vitvaror, luckor med infälld panel, skåp i mellenmörkt trä, en nedsänkt diskho, granitbänkskiva, flerfärgad stänkskydd och stänkskydd i keramik
Bild på ett vintage kök och matrum, med rostfria vitvaror, luckor med infälld panel, skåp i mellenmörkt trä, en nedsänkt diskho, granitbänkskiva, flerfärgad stänkskydd och stänkskydd i keramik
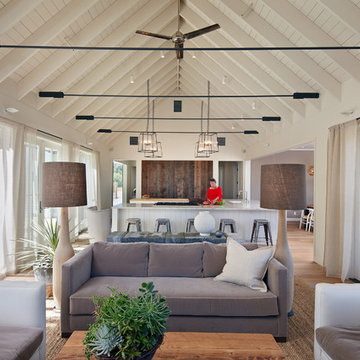
Photography by Bruce Damonte
Exempel på ett lantligt allrum med öppen planlösning, med vita väggar
Exempel på ett lantligt allrum med öppen planlösning, med vita väggar
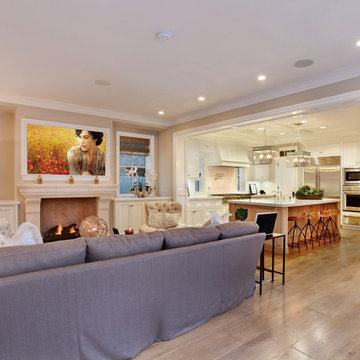
Architect: Brandon Architects Inc.
Contractor/Interior Designer: Patterson Construction, Newport Beach, CA.
Photos by: Jeri Keogel
Inspiration för ett maritimt allrum med öppen planlösning, med beige väggar, mellanmörkt trägolv, en standard öppen spis, en spiselkrans i sten, en väggmonterad TV och beiget golv
Inspiration för ett maritimt allrum med öppen planlösning, med beige väggar, mellanmörkt trägolv, en standard öppen spis, en spiselkrans i sten, en väggmonterad TV och beiget golv

honeyandspice
Modern inredning av ett mycket stort allrum med öppen planlösning, med vita väggar, ljust trägolv och en hängande öppen spis
Modern inredning av ett mycket stort allrum med öppen planlösning, med vita väggar, ljust trägolv och en hängande öppen spis
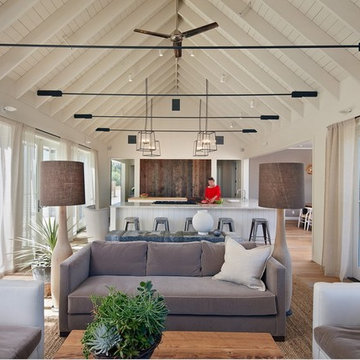
Architect Nick Noyes
Builder: Eddinger Enterprises
Structural Engineer: Duncan Engineering
Interior Designer: C.Miniello Interiors
Materials Supplied by Hudson Street Design/Healdsburg Lumber
Photos by: Bruce Damonte
167 foton på hem
1



















