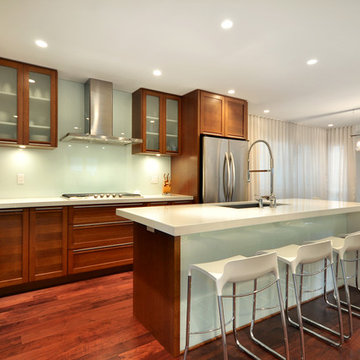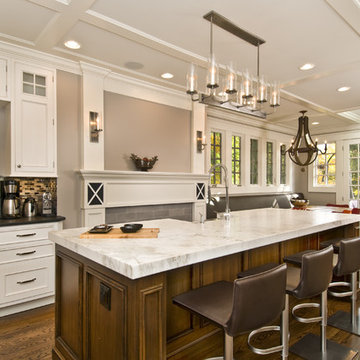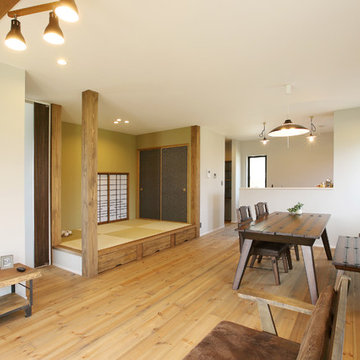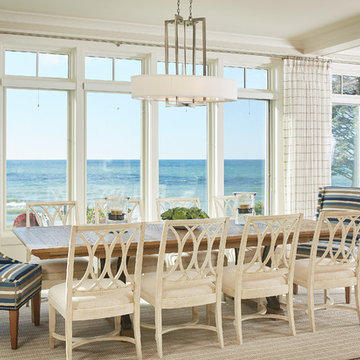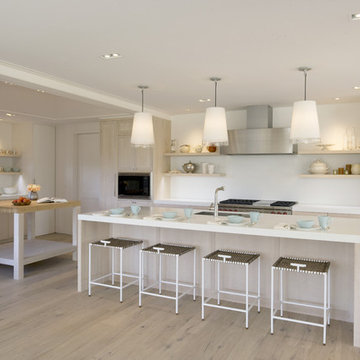167 foton på hem
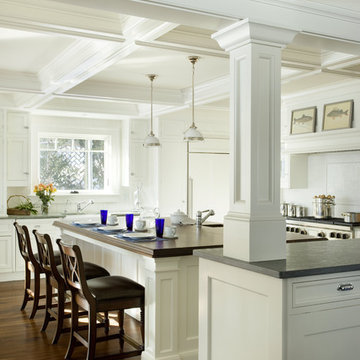
Christopher Peacock cabinetry
Bild på ett vintage kök, med luckor med infälld panel, vita skåp och vitt stänkskydd
Bild på ett vintage kök, med luckor med infälld panel, vita skåp och vitt stänkskydd
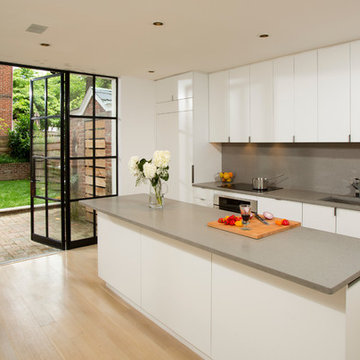
Hadley Photography
Inspiration för ett funkis linjärt kök, med släta luckor, vita skåp, grått stänkskydd och integrerade vitvaror
Inspiration för ett funkis linjärt kök, med släta luckor, vita skåp, grått stänkskydd och integrerade vitvaror
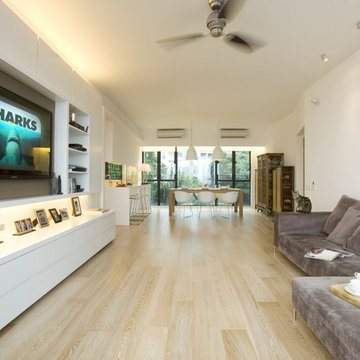
Living room
A perfect blend of modern and classic design to create a truly distinctive apartment. Traditional oriental cabinets add an interesting touch of east meets west to the contemporary design.
Applying the classic white for the core design of the living room, it sets a neutral background for the furniture, floor tiles and décor in brown and earth colors, to create an overall harmonious tone.
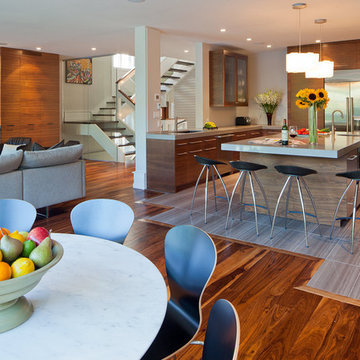
Extremely well ballanced contemporary home in West Toronto.
Photography: Peter A. Sellar / www.photoklik.com
Modern inredning av ett kök, med rostfria vitvaror och brunt golv
Modern inredning av ett kök, med rostfria vitvaror och brunt golv
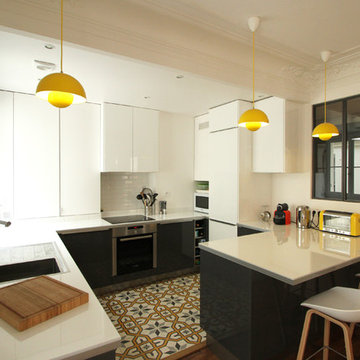
Camille Hermand Architectures
Idéer för att renovera ett mellanstort funkis kök, med vita skåp och en halv köksö
Idéer för att renovera ett mellanstort funkis kök, med vita skåp och en halv köksö
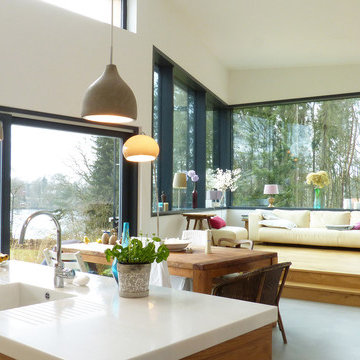
Exempel på ett mellanstort modernt allrum med öppen planlösning, med vita väggar och mellanmörkt trägolv
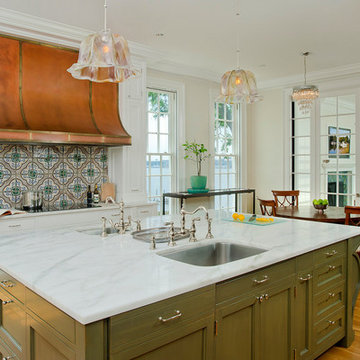
Kitchen of the Severn River Residence, designed by Good Architecture, PC -
Wayne L. Good, FAIA, Architect
Idéer för ett klassiskt kök och matrum, med en enkel diskho, luckor med infälld panel, gröna skåp, marmorbänkskiva och flerfärgad stänkskydd
Idéer för ett klassiskt kök och matrum, med en enkel diskho, luckor med infälld panel, gröna skåp, marmorbänkskiva och flerfärgad stänkskydd
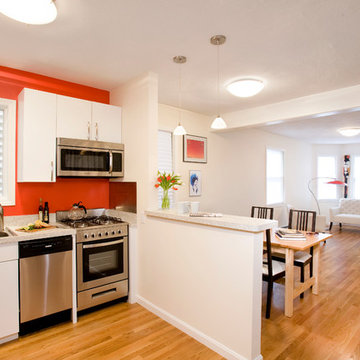
The owners of this city townhouse asked us to renovate former first-floor office space and design an apartment for their college-age daughter. Working within a modest budget and square-footage, we created distinct living, dining, kitchen, and bedroom areas with additional pantry and closet space. Photos by Shelly Harrison.
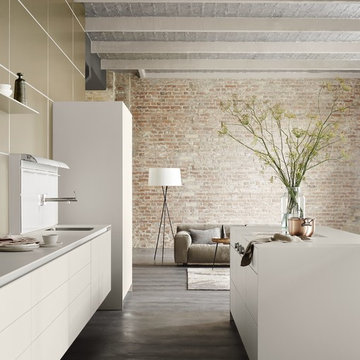
Modern inredning av ett mellanstort kök, med en undermonterad diskho, vita skåp, integrerade vitvaror och en köksö
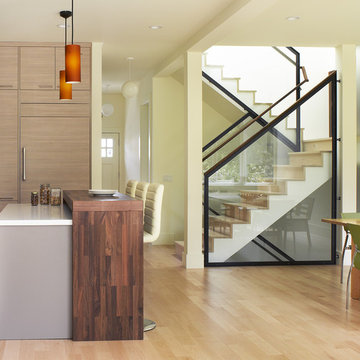
This project aims to be the first residence in San Francisco that is completely self-powering and carbon neutral. The architecture has been developed in conjunction with the mechanical systems and landscape design, each influencing the other to arrive at an integrated solution. Working from the historic façade, the design preserves the traditional formal parlors transitioning to an open plan at the central stairwell which defines the distinction between eras. The new floor plates act as passive solar collectors and radiant tubing redistributes collected warmth to the original, North facing portions of the house. Careful consideration has been given to the envelope design in order to reduce the overall space conditioning needs, retrofitting the old and maximizing insulation in the new.
Photographer Ken Gutmaker
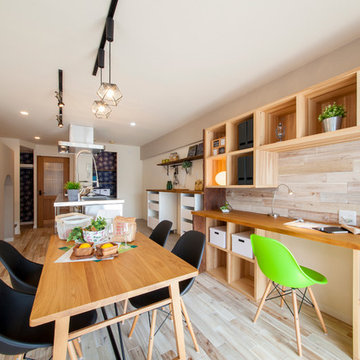
Inspiration för moderna hobbyrum, med beige väggar, ljust trägolv och ett inbyggt skrivbord
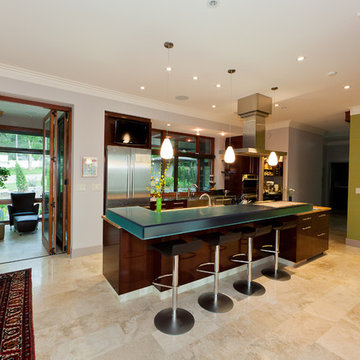
©2011 Jens Gerbitz
www.seeing256.com
Exempel på ett modernt kök, med rostfria vitvaror
Exempel på ett modernt kök, med rostfria vitvaror
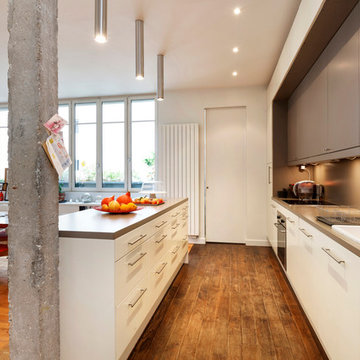
Exempel på ett stort modernt kök, med en nedsänkt diskho, släta luckor, vita skåp, mellanmörkt trägolv och en köksö
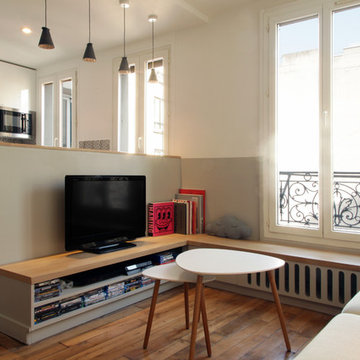
Un salon petit et cosy qui n'a besoin de rien de plus qu'un sofa confortable et une table basse.
Le meuble tv et une banquette pouvant accueillir de nombreux amis sont réalisés sur mesure pour optimiser ce sous-espace essentiel de la pièce!
Le radiateur est caché sous la banquette.
La couleur gris englobe cet espace pour créer un vrai cocon!
Crédit photo Bertrand Fompeyrine
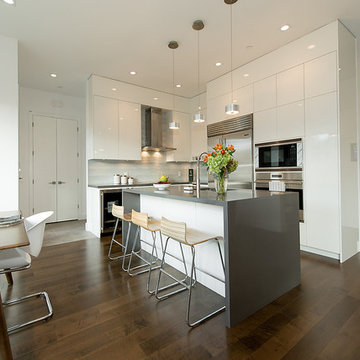
Idéer för mellanstora funkis grått kök, med en undermonterad diskho, släta luckor, vita skåp, rostfria vitvaror, en köksö, bänkskiva i koppar, grått stänkskydd, mellanmörkt trägolv och brunt golv
167 foton på hem
4



















