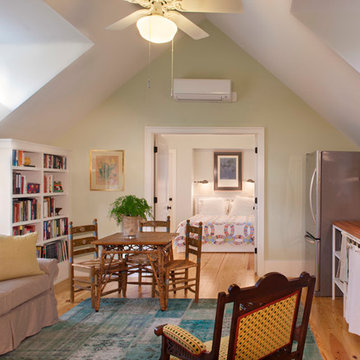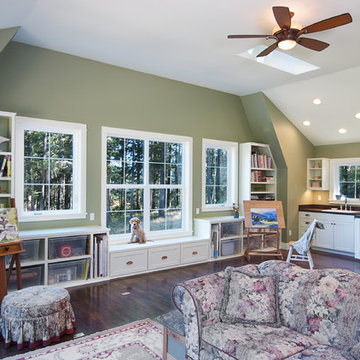Allrum
Sortera efter:
Budget
Sortera efter:Populärt i dag
101 - 120 av 4 224 foton
Artikel 1 av 2
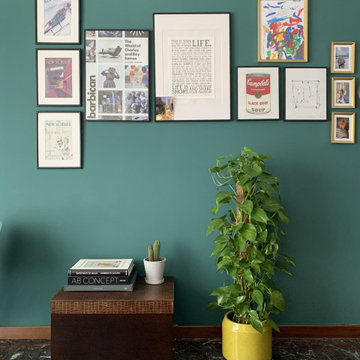
Parete dinamica con stampe, fotografie e quadri di diverse dimensioni e colori, per rendere lo spazio ancora piu' vivace
Modern inredning av ett mellanstort allrum, med gröna väggar, marmorgolv och lila golv
Modern inredning av ett mellanstort allrum, med gröna väggar, marmorgolv och lila golv
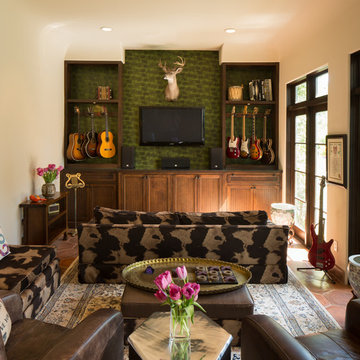
Steve Chenn
Inredning av ett medelhavsstil mellanstort allrum, med ett musikrum, gröna väggar, klinkergolv i terrakotta och en väggmonterad TV
Inredning av ett medelhavsstil mellanstort allrum, med ett musikrum, gröna väggar, klinkergolv i terrakotta och en väggmonterad TV

Cute 3,000 sq. ft collage on picturesque Walloon lake in Northern Michigan. Designed with the narrow lot in mind the spaces are nicely proportioned to have a comfortable feel. Windows capture the spectacular view with western exposure.
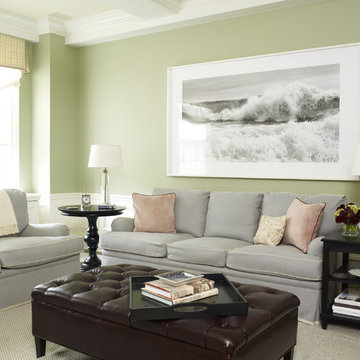
This family room features a tufted leather ottoman, blue sofas, green walls, paneling, oversized art work, a tailored window valance, wooden end tables with a dark wood finish and glass table lamps.
Photo by Rick Lew
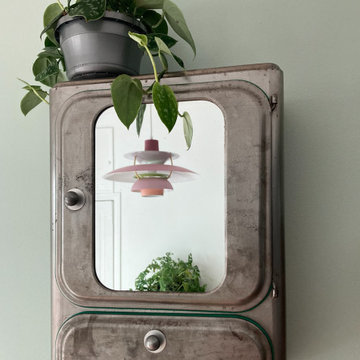
Une belle et grande maison de l’Île Saint Denis, en bord de Seine. Ce qui aura constitué l’un de mes plus gros défis ! Madame aime le pop, le rose, le batik, les 50’s-60’s-70’s, elle est tendre, romantique et tient à quelques références qui ont construit ses souvenirs de maman et d’amoureuse. Monsieur lui, aime le minimalisme, le minéral, l’art déco et les couleurs froides (et le rose aussi quand même!). Tous deux aiment les chats, les plantes, le rock, rire et voyager. Ils sont drôles, accueillants, généreux, (très) patients mais (super) perfectionnistes et parfois difficiles à mettre d’accord ?
Et voilà le résultat : un mix and match de folie, loin de mes codes habituels et du Wabi-sabi pur et dur, mais dans lequel on retrouve l’essence absolue de cette démarche esthétique japonaise : donner leur chance aux objets du passé, respecter les vibrations, les émotions et l’intime conviction, ne pas chercher à copier ou à être « tendance » mais au contraire, ne jamais oublier que nous sommes des êtres uniques qui avons le droit de vivre dans un lieu unique. Que ce lieu est rare et inédit parce que nous l’avons façonné pièce par pièce, objet par objet, motif par motif, accord après accord, à notre image et selon notre cœur. Cette maison de bord de Seine peuplée de trouvailles vintage et d’icônes du design respire la bonne humeur et la complémentarité de ce couple de clients merveilleux qui resteront des amis. Des clients capables de franchir l’Atlantique pour aller chercher des miroirs que je leur ai proposés mais qui, le temps de passer de la conception à la réalisation, sont sold out en France. Des clients capables de passer la journée avec nous sur le chantier, mètre et niveau à la main, pour nous aider à traquer la perfection dans les finitions. Des clients avec qui refaire le monde, dans la quiétude du jardin, un verre à la main, est un pur moment de bonheur. Merci pour votre confiance, votre ténacité et votre ouverture d’esprit. ????

A bright sitting area in Mid-century inspired remodel. The 2 armchairs covered in grey and white patterned fabric create a striking focal point against the green grasscloth covered walls. An oversized terracotta planter holds natural branches for decoration. The large standing light with white circular lamp shade brings soft light to the area at nights while slatted wooden blinds keep the direct sunlight at bay during the day.
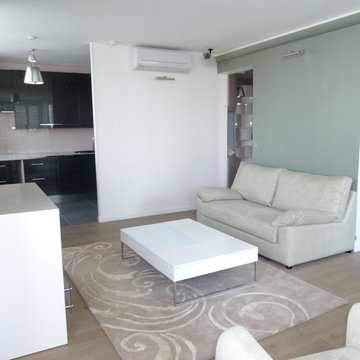
Foto på ett stort funkis allrum med öppen planlösning, med ett bibliotek, gröna väggar, ljust trägolv, en väggmonterad TV och beiget golv
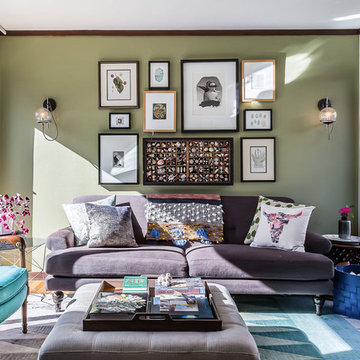
Foto på ett mellanstort eklektiskt avskilt allrum, med gröna väggar, mellanmörkt trägolv, en väggmonterad TV och brunt golv

A large family room that was completely redesigned into a cozy space using a variety or millwork options, colors and textures. To create a sense of warmth to an existing family room we added a wall of paneling executed in a green strie and a new waxed pine mantel. We also added a central chandelier in brass which helps to bring the scale of the room down . The mirror over the fireplace has a gilt finish combined with a brown and crystal edge. The more modern wing chairs are covered in a brown crocodile embossed leather
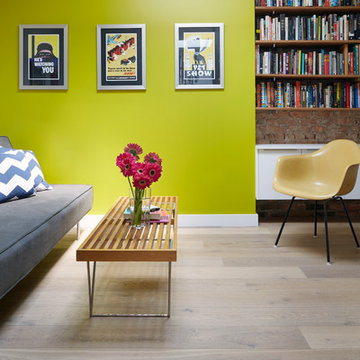
Photos: MIkiko Kikuyama
Idéer för funkis avskilda allrum, med ett bibliotek, gröna väggar och ljust trägolv
Idéer för funkis avskilda allrum, med ett bibliotek, gröna väggar och ljust trägolv
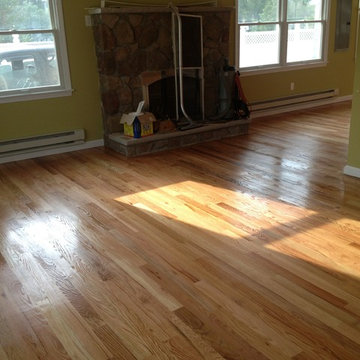
Idéer för ett mellanstort exotiskt allrum med öppen planlösning, med gröna väggar, mellanmörkt trägolv, en standard öppen spis och en spiselkrans i sten
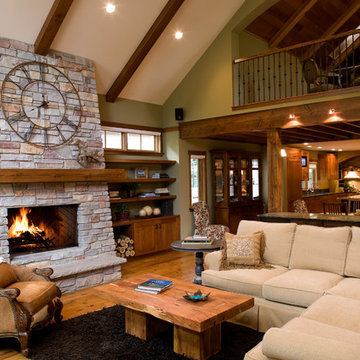
Modern elements combine with mid-century detailing to give this mountain-style home its rustic elegance.
Natural stone, exposed timber beams and vaulted ceilings are just a few of the design elements that make this rustic retreat so inviting. A welcoming front porch leads right up to the custom cherry door. Inside a large window affords breathtaking views of the garden-lined walkways, patio and bonfire pit. An expansive deck overlooks the park-like setting and natural wetlands. The great room's stone fireplace, visible from the gourmet kitchen, dining room and cozy owner's suite, acts as the home's center piece. Tasteful iron railings, fir millwork, stone and wood countertops, rich walnut and cherry cabinets, and Australian Cypress floors complete this warm and charming mountain-style home. Call today to schedule an informational visit, tour, or portfolio review.
BUILDER: Streeter & Associates, Renovation Division - Bob Near
ARCHITECT: Jalin Design
FURNISHINGS: Historic Studio
PHOTOGRAPHY: Steve Henke
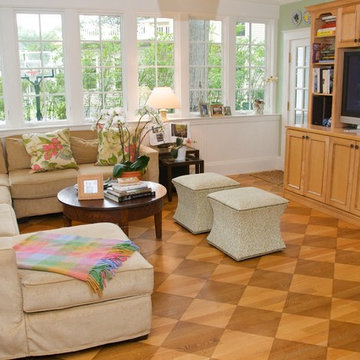
Designing additions for Victorian homes is a challenging task. The architects and builders who designed and built these homes were masters in their craft. No detail of design or proportion went unattended. Cummings Architects is often approached to work on these types of projects because of their unwavering dedication to ensure structural and aesthetic continuity both inside and out.
Upon meeting the owner of this stately home in Winchester, Massachusetts, Mathew immediately began sketching a beautifully detail drawing of a design for a family room with an upstairs master suite. Though the initial ideas were just rough concepts, the client could already see that Mathew’s vision for the house would blend the new space seamlessly into the fabric of the turn of the century home.
In the finished design, expanses of glass stretch along the lines of the living room, letting in an expansive amount of light and creating a sense of openness. The exterior walls and interior trims were designed to create an environment that merged the indoors and outdoors into a single comfortable space. The family enjoys this new room so much, that is has become their primary living space, making the original sitting rooms in the home a bit jealous.
Photo Credit: Cydney Ambrose
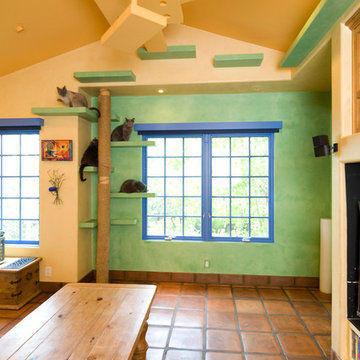
Custom-made cat walkways, built-in feline fun. © Holly Lepere
Inspiration för ett eklektiskt allrum, med gröna väggar
Inspiration för ett eklektiskt allrum, med gröna väggar
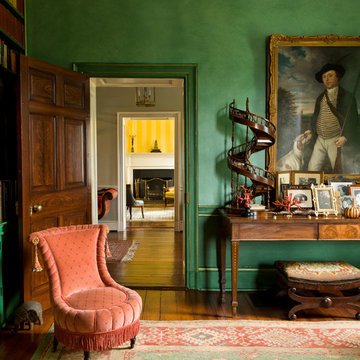
© Gordon Beall
Inspiration för klassiska allrum, med gröna väggar och ett bibliotek
Inspiration för klassiska allrum, med gröna väggar och ett bibliotek
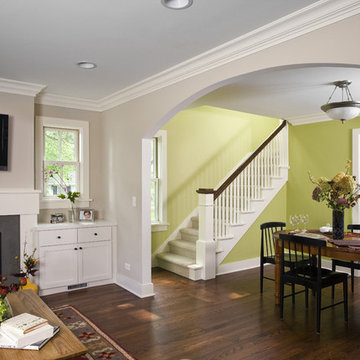
Photo by Linda Oyama-Bryan
Idéer för ett mellanstort klassiskt allrum med öppen planlösning, med en spiselkrans i betong, gröna väggar, brunt golv, mellanmörkt trägolv, en standard öppen spis och en väggmonterad TV
Idéer för ett mellanstort klassiskt allrum med öppen planlösning, med en spiselkrans i betong, gröna väggar, brunt golv, mellanmörkt trägolv, en standard öppen spis och en väggmonterad TV
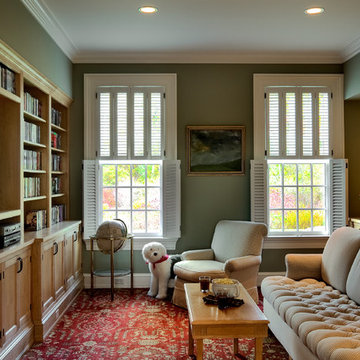
Rob Karosis, Photographer
Inredning av ett klassiskt avskilt allrum, med gröna väggar, heltäckningsmatta och en inbyggd mediavägg
Inredning av ett klassiskt avskilt allrum, med gröna väggar, heltäckningsmatta och en inbyggd mediavägg
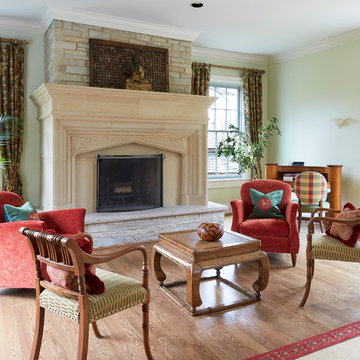
A traditional tudor style stone fireplace was added to a plain stone wall to add European sophistication to this bright airy room with views from all sides to the home's wooded grounds
6
