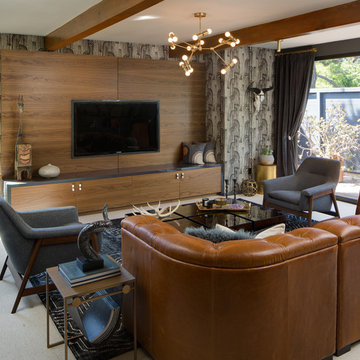2 392 foton på allrum, med vitt golv
Sortera efter:
Budget
Sortera efter:Populärt i dag
21 - 40 av 2 392 foton
Artikel 1 av 2

This photo: Interior designer Claire Ownby, who crafted furniture for the great room's living area, took her cues for the palette from the architecture. The sofa's Roma fabric mimics the Cantera Negra stone columns, chairs sport a Pindler granite hue, and the Innovations Rodeo faux leather on the coffee table resembles the floor tiles. Nearby, Shakuff's Tube chandelier hangs over a dining table surrounded by chairs in a charcoal Pindler fabric.
Positioned near the base of iconic Camelback Mountain, “Outside In” is a modernist home celebrating the love of outdoor living Arizonans crave. The design inspiration was honoring early territorial architecture while applying modernist design principles.
Dressed with undulating negra cantera stone, the massing elements of “Outside In” bring an artistic stature to the project’s design hierarchy. This home boasts a first (never seen before feature) — a re-entrant pocketing door which unveils virtually the entire home’s living space to the exterior pool and view terrace.
A timeless chocolate and white palette makes this home both elegant and refined. Oriented south, the spectacular interior natural light illuminates what promises to become another timeless piece of architecture for the Paradise Valley landscape.
Project Details | Outside In
Architect: CP Drewett, AIA, NCARB, Drewett Works
Builder: Bedbrock Developers
Interior Designer: Ownby Design
Photographer: Werner Segarra
Publications:
Luxe Interiors & Design, Jan/Feb 2018, "Outside In: Optimized for Entertaining, a Paradise Valley Home Connects with its Desert Surrounds"
Awards:
Gold Nugget Awards - 2018
Award of Merit – Best Indoor/Outdoor Lifestyle for a Home – Custom
The Nationals - 2017
Silver Award -- Best Architectural Design of a One of a Kind Home - Custom or Spec
http://www.drewettworks.com/outside-in/

Living Room at The Weekender. Styling by One Girl Interiors. Photography by Eve Wilson.
Minimalistisk inredning av ett allrum, med vita väggar, målat trägolv, en väggmonterad TV och vitt golv
Minimalistisk inredning av ett allrum, med vita väggar, målat trägolv, en väggmonterad TV och vitt golv
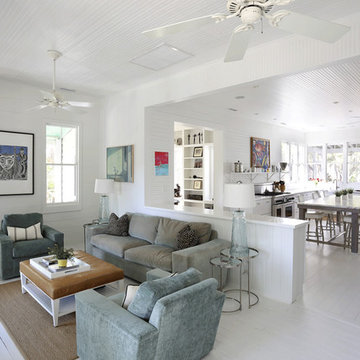
Matt Bolt
Idéer för att renovera ett maritimt allrum med öppen planlösning, med vita väggar, målat trägolv och vitt golv
Idéer för att renovera ett maritimt allrum med öppen planlösning, med vita väggar, målat trägolv och vitt golv
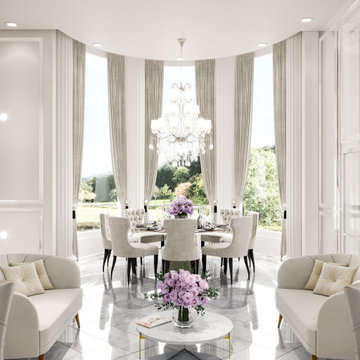
Foto på ett mellanstort vintage allrum med öppen planlösning, med vita väggar, marmorgolv och vitt golv
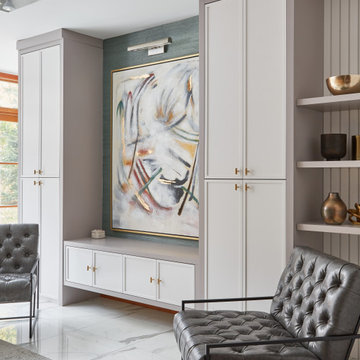
Bild på ett stort funkis avskilt allrum, med grå väggar, klinkergolv i porslin och vitt golv

Bild på ett mycket stort retro avskilt allrum, med vita väggar, ljust trägolv, en standard öppen spis och vitt golv

Flooded with light, this Family Room is designed for fun gatherings. The expansive view to the pool and property beyond fit the scale of this home perfectly.
Ceiling height: 21' 7"
Room size: 22' x 29'

We love this mansion's arched entryways, exposed beams, built in shelves, and the fireplace surround.
Idéer för mycket stora medelhavsstil allrum med öppen planlösning, med en hemmabar, vita väggar, klinkergolv i porslin, en standard öppen spis, en spiselkrans i sten, en väggmonterad TV och vitt golv
Idéer för mycket stora medelhavsstil allrum med öppen planlösning, med en hemmabar, vita väggar, klinkergolv i porslin, en standard öppen spis, en spiselkrans i sten, en väggmonterad TV och vitt golv

Michael J Lee
Idéer för små funkis avskilda allrum, med ett bibliotek, blå väggar, marmorgolv och vitt golv
Idéer för små funkis avskilda allrum, med ett bibliotek, blå väggar, marmorgolv och vitt golv
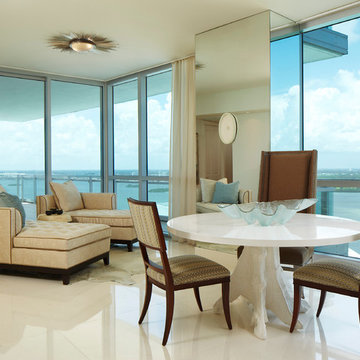
Photographer: Robert Brantley
Inspiration för ett stort tropiskt allrum med öppen planlösning, med vitt golv, vita väggar och klinkergolv i porslin
Inspiration för ett stort tropiskt allrum med öppen planlösning, med vitt golv, vita väggar och klinkergolv i porslin
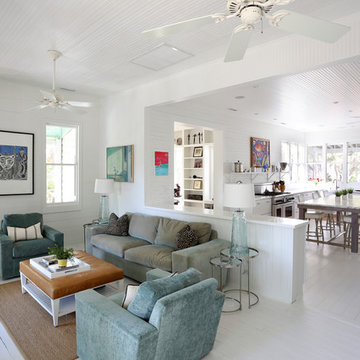
Photos by Matt Bolt
Design by Amy Trowman
Bild på ett maritimt allrum, med målat trägolv och vitt golv
Bild på ett maritimt allrum, med målat trägolv och vitt golv

A custom built-in media console accommodates books, indoor plants and other ephemera on open shelves above the TV, while hiding a video-game console, a/v components and other unsightly items in the closed storage below. The multi-functional family space serves as an extension of the adjacent bedroom shared by twin boys.

Inspiration för stora moderna avskilda allrum, med vita väggar, marmorgolv, en bred öppen spis, en spiselkrans i trä, en väggmonterad TV och vitt golv

Fully integrated Signature Estate featuring Creston controls and Crestron panelized lighting, and Crestron motorized shades and draperies, whole-house audio and video, HVAC, voice and video communication atboth both the front door and gate. Modern, warm, and clean-line design, with total custom details and finishes. The front includes a serene and impressive atrium foyer with two-story floor to ceiling glass walls and multi-level fire/water fountains on either side of the grand bronze aluminum pivot entry door. Elegant extra-large 47'' imported white porcelain tile runs seamlessly to the rear exterior pool deck, and a dark stained oak wood is found on the stairway treads and second floor. The great room has an incredible Neolith onyx wall and see-through linear gas fireplace and is appointed perfectly for views of the zero edge pool and waterway. The center spine stainless steel staircase has a smoked glass railing and wood handrail.
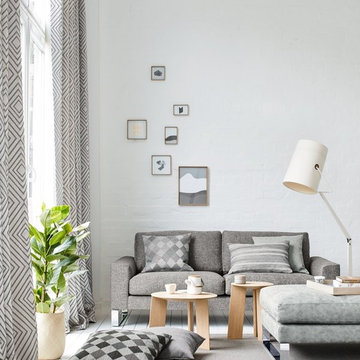
Jab Anstoetz
Nordisk inredning av ett litet avskilt allrum, med vita väggar, målat trägolv och vitt golv
Nordisk inredning av ett litet avskilt allrum, med vita väggar, målat trägolv och vitt golv
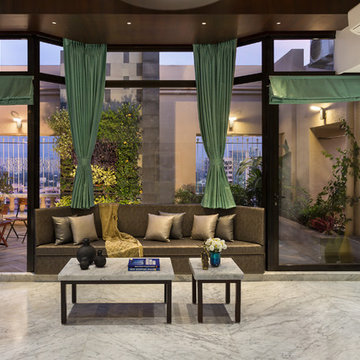
Design : Studio Osmosis
Photographer : Kunal Bhatia
Foto på ett mellanstort funkis allrum, med vita väggar, marmorgolv och vitt golv
Foto på ett mellanstort funkis allrum, med vita väggar, marmorgolv och vitt golv

Teal, blue, and green was the color direction for this family room project. The bold pops of color combined with the nuetral grey of the upholstery creates a dazzling color story. The clean and classic mid-century funriture profiles mixed with the linear styled media wall and the fluid patterned drapery panels results in a well balanced peaceful space.
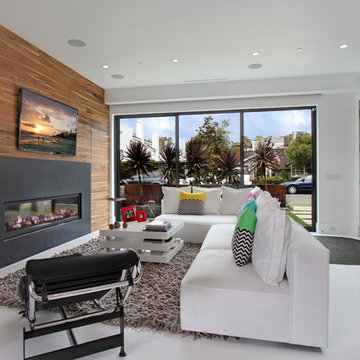
Jeri Koegel
Idéer för att renovera ett funkis allrum, med vita väggar, en bred öppen spis, en väggmonterad TV och vitt golv
Idéer för att renovera ett funkis allrum, med vita väggar, en bred öppen spis, en väggmonterad TV och vitt golv

Gordon King Photography
Rideau Terrace Penthouse Living Room with extenzo ceiling, rich carpet, swivelling linen chairs, snakeskin table, high-grade leather sectional & and a beautiful crystal lighting accompanied by this stunning view.
2 392 foton på allrum, med vitt golv
2
