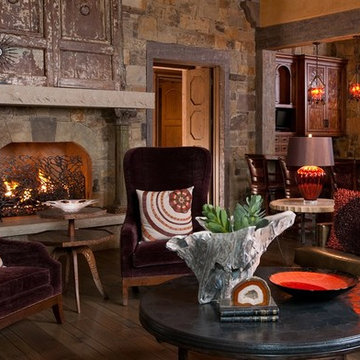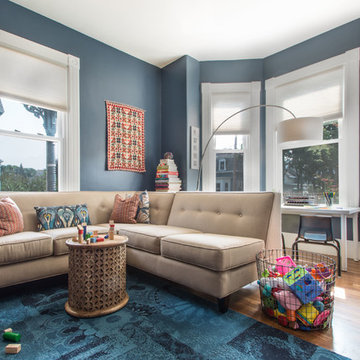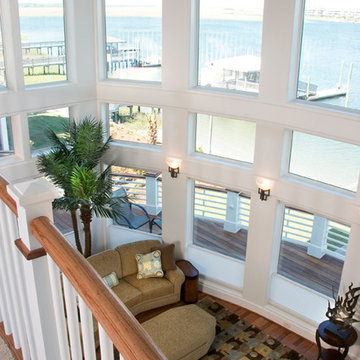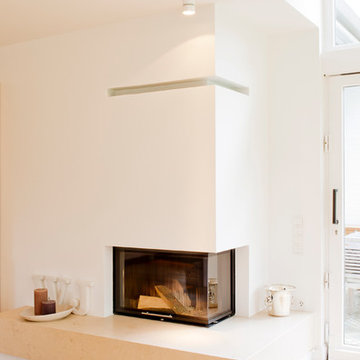600 955 foton på allrum
Sortera efter:
Budget
Sortera efter:Populärt i dag
981 - 1000 av 600 955 foton
Artikel 1 av 5
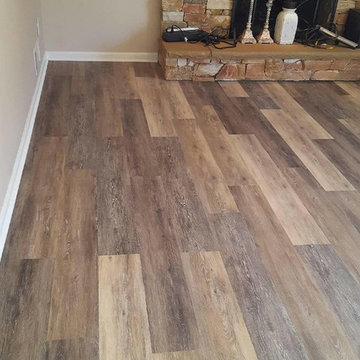
Maryland Carpet and Tile loves the look of this Coretec Vinyl Plank in "Blackstone Oak" with wide shade variation! The owners were so thrilled that they decided to install this Vinyl Plank on the entire main floor.
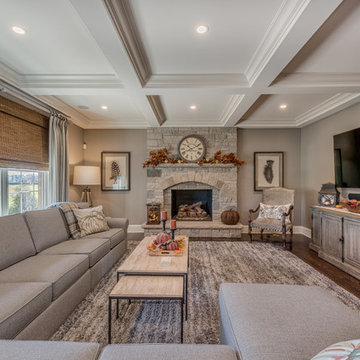
Inspiration för stora klassiska allrum på loftet, med grå väggar, mörkt trägolv, en standard öppen spis, en spiselkrans i sten, en väggmonterad TV och brunt golv
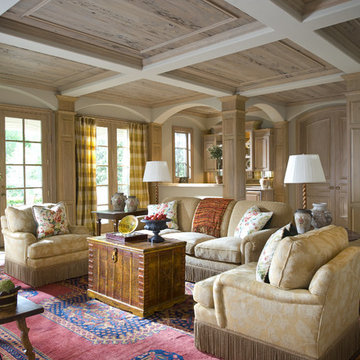
Designer: Nancy Dubick, Photographer: Dan Piassick
Bild på ett vintage allrum
Bild på ett vintage allrum
Hitta den rätta lokala yrkespersonen för ditt projekt
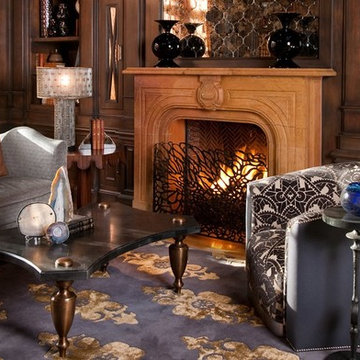
Designer: Rebecca Kennedy - Dallas Design Group Interiors
Bild på ett funkis allrum
Bild på ett funkis allrum
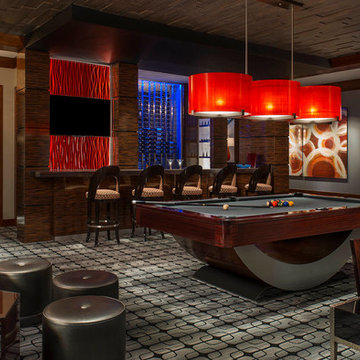
Design Firm: Dallas Design Group, Interiors
Designer: Tracy Rasor
Photography: Dan Piassick
Bild på ett funkis allrum med öppen planlösning
Bild på ett funkis allrum med öppen planlösning
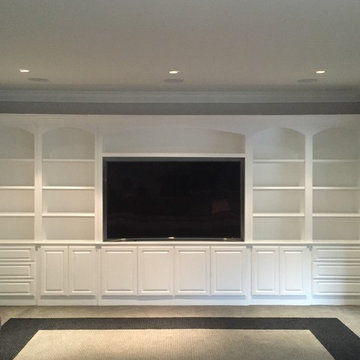
Idéer för att renovera ett mellanstort vintage allrum med öppen planlösning, med beige väggar och en inbyggd mediavägg
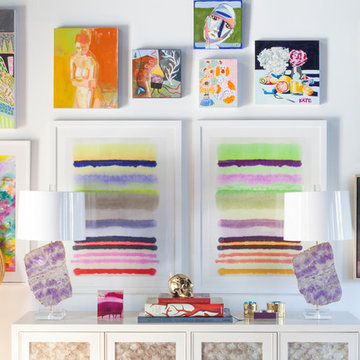
Mekenzie France
Bild på ett eklektiskt allrum med öppen planlösning, med vita väggar, heltäckningsmatta och en inbyggd mediavägg
Bild på ett eklektiskt allrum med öppen planlösning, med vita väggar, heltäckningsmatta och en inbyggd mediavägg

This family room was totally redesigned with new shelving and all new furniture. The blue grasscloth added texture and interest. The fabrics are all kid friendly and the rug is an indoor/outdoor rug by Stark. Photo by: Melodie Hayes
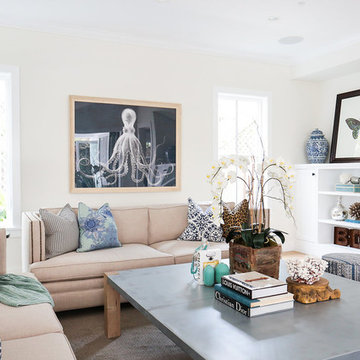
Interior Design by Blackband Design 949.872.2234 www.blackbanddesign.com
Home Build & Design by: Graystone Custom Builders, Inc. Newport Beach, CA (949) 466-0900
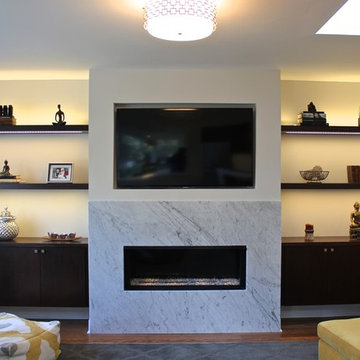
Amanda Haytaian
Idéer för att renovera ett mellanstort funkis allrum med öppen planlösning, med grå väggar, mellanmörkt trägolv, en bred öppen spis, en spiselkrans i sten och en inbyggd mediavägg
Idéer för att renovera ett mellanstort funkis allrum med öppen planlösning, med grå väggar, mellanmörkt trägolv, en bred öppen spis, en spiselkrans i sten och en inbyggd mediavägg
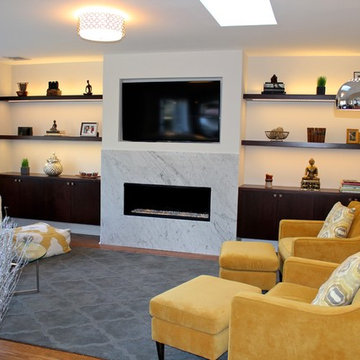
Amanda Haytaian
Idéer för att renovera ett mellanstort funkis allrum med öppen planlösning, med grå väggar, mellanmörkt trägolv, en bred öppen spis, en spiselkrans i sten och en väggmonterad TV
Idéer för att renovera ett mellanstort funkis allrum med öppen planlösning, med grå väggar, mellanmörkt trägolv, en bred öppen spis, en spiselkrans i sten och en väggmonterad TV

Dave Fox Design Build Remodelers
This room addition encompasses many uses for these homeowners. From great room, to sunroom, to parlor, and gathering/entertaining space; it’s everything they were missing, and everything they desired. This multi-functional room leads out to an expansive outdoor living space complete with a full working kitchen, fireplace, and large covered dining space. The vaulted ceiling in this room gives a dramatic feel, while the stained pine keeps the room cozy and inviting. The large windows bring the outside in with natural light and expansive views of the manicured landscaping.
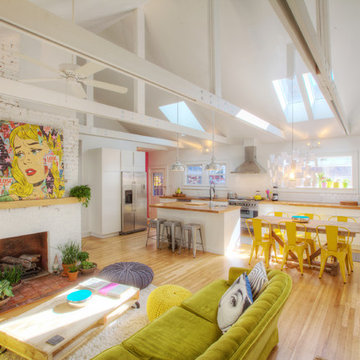
1920s bungalow gutted and remodeled for open concept living includes new skylights, new exposed trusses, and more natural light - Interior Architecture: HAUS | Architecture + BRUSFO - Construction Management: WERK | Build - Photo: HAUS | Architecture
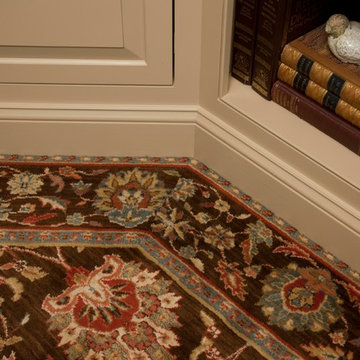
The companion border of the wall-to-wall carpeting emphasizes the interesting perimeter of the room. Its colorful pattern unifies the color scheme and is a practical choice for a family room
photo by Anne Gummerson
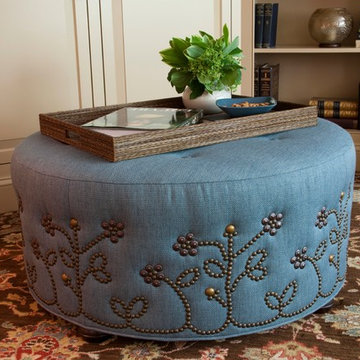
lAn ottoman is enhanced with a floral motif composed of nail heads in two finishes. The generous size permits it to be used for extra seating or as a coffee table as shown here.
photo by Anne Gummerson
600 955 foton på allrum
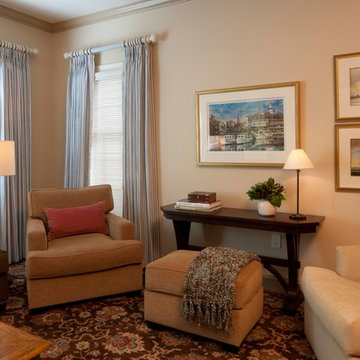
The chair to the right swivels to face the television. Furnishings were new with the exception of the drapery panels which Designline installed 15 years earlier and were rehung after the remodeling.
photo by Anne Gummerson
50
