950 foton på allrum
Sortera efter:
Budget
Sortera efter:Populärt i dag
161 - 180 av 950 foton
Artikel 1 av 2
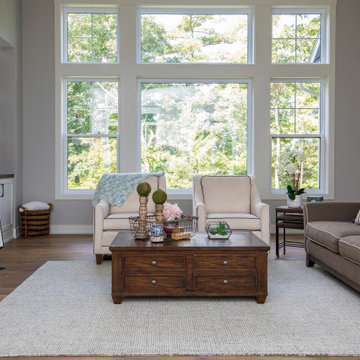
Uniquely situated on a double lot high above the river, this home stands proudly amongst the wooded backdrop. The homeowner's decision for the two-toned siding with dark stained cedar beams fits well with the natural setting. Tour this 2,000 sq ft open plan home with unique spaces above the garage and in the daylight basement.
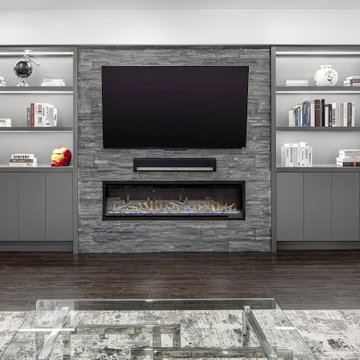
-Modern living room with built-in bookcase and stone feature wall
-Graytone modern living room with custom LED bookcase and stone fireplace feature wall
-A neutral gray modern living room with a custom built-in bookcase with LED lighting and stacked stone fireplace feature wall in Aurora Ontario
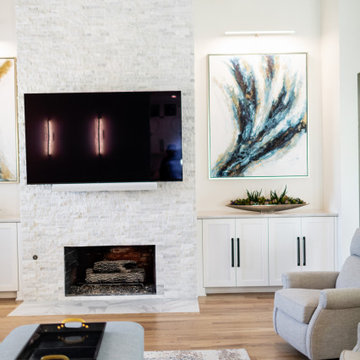
This dramatic family room is light and bright and modern while still being comfortable for the family.
Bild på ett stort funkis allrum med öppen planlösning, med vita väggar, ljust trägolv, en standard öppen spis, en väggmonterad TV och brunt golv
Bild på ett stort funkis allrum med öppen planlösning, med vita väggar, ljust trägolv, en standard öppen spis, en väggmonterad TV och brunt golv
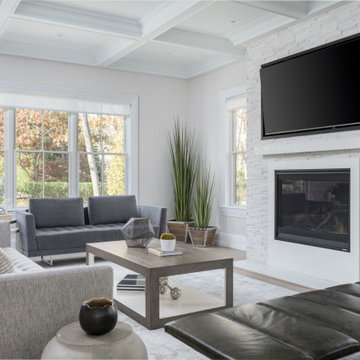
Klassisk inredning av ett allrum med öppen planlösning, med ljust trägolv, en standard öppen spis och en väggmonterad TV
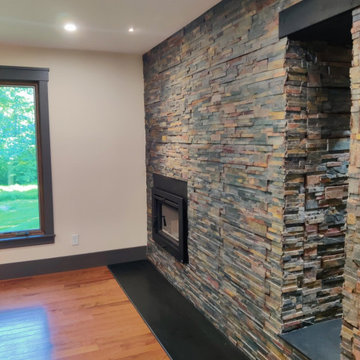
Living space with built in fireplace!
Foto på ett stort rustikt allrum, med vita väggar, mellanmörkt trägolv, en dubbelsidig öppen spis och orange golv
Foto på ett stort rustikt allrum, med vita väggar, mellanmörkt trägolv, en dubbelsidig öppen spis och orange golv
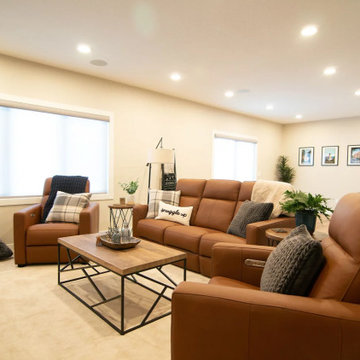
A blank slate and open minds are a perfect recipe for creative design ideas. The homeowner's brother is a custom cabinet maker who brought our ideas to life and then Landmark Remodeling installed them and facilitated the rest of our vision. We had a lot of wants and wishes, and were to successfully do them all, including a gym, fireplace, hidden kid's room, hobby closet, and designer touches.

Exempel på ett klassiskt allrum, med bruna väggar, heltäckningsmatta, en standard öppen spis och grått golv
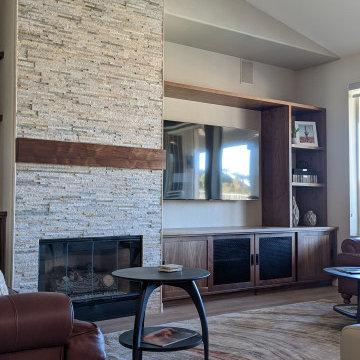
Idéer för mellanstora vintage allrum med öppen planlösning, med beige väggar, klinkergolv i porslin, en standard öppen spis, en väggmonterad TV och beiget golv
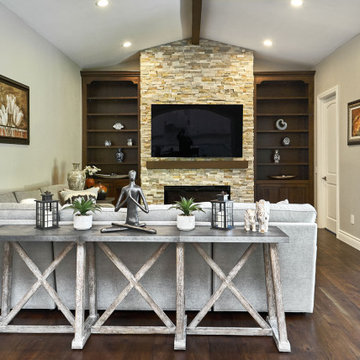
Foto på ett stort vintage allrum med öppen planlösning, med grå väggar, mörkt trägolv, en standard öppen spis, en väggmonterad TV och brunt golv
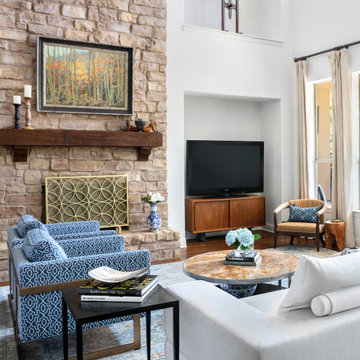
In this image, you see how wood, metals, art, fabric accent pieces all add elements to create a cohesive look. The spacial balance is important to creating a functional room
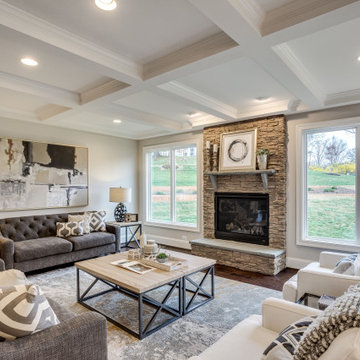
Lovely new construction, single family home in McLean located on a quiet cul-de-sac
Idéer för ett stort klassiskt allrum med öppen planlösning, med mörkt trägolv, en standard öppen spis och brunt golv
Idéer för ett stort klassiskt allrum med öppen planlösning, med mörkt trägolv, en standard öppen spis och brunt golv
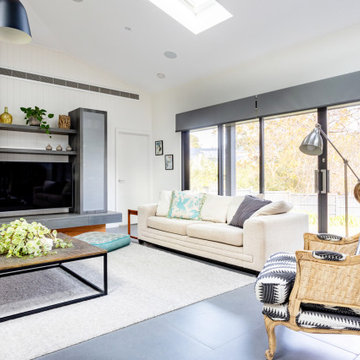
Inspiration för ett mycket stort funkis allrum på loftet, med vita väggar, klinkergolv i porslin, en öppen vedspis, en väggmonterad TV och grått golv
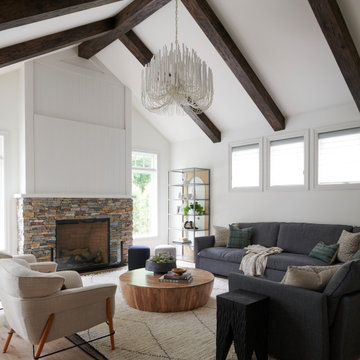
Exempel på ett stort klassiskt allrum på loftet, med vita väggar, ljust trägolv, en standard öppen spis, en dold TV och beiget golv
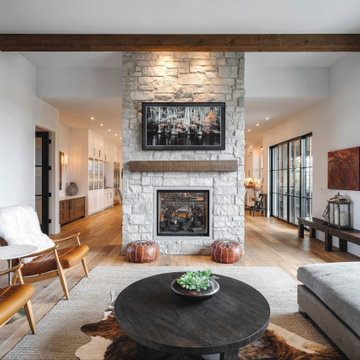
Bild på ett mellanstort amerikanskt allrum med öppen planlösning, med mörkt trägolv, en dubbelsidig öppen spis och en väggmonterad TV
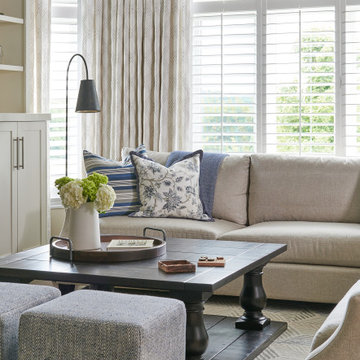
Idéer för att renovera ett stort funkis allrum med öppen planlösning, med beige väggar, mörkt trägolv, en standard öppen spis, en väggmonterad TV och brunt golv
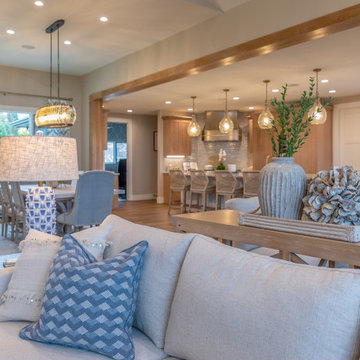
Coastal modern fireplace with cream stacked stone and reclaimed beam mantle in driftwood finish. Cabinetry in white oak with gold hardware and accents. oversized metal windows to maximize lake views. Furnishings by Bernhardt, Essentials for Living and Ballard Designs. Lighting by Crystorama.
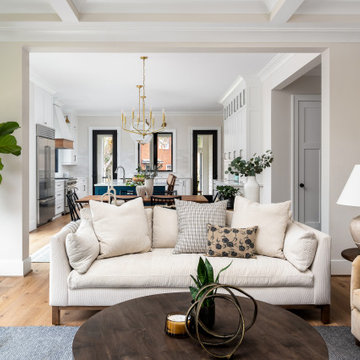
Our clients, a family of five, were moving cross-country to their new construction home and wanted to create their forever dream abode. A luxurious primary bedroom, a serene primary bath haven, a grand dining room, an impressive office retreat, and an open-concept kitchen that flows seamlessly into the main living spaces, perfect for after-work relaxation and family time, all the essentials for the ideal home for our clients! Wood tones and textured accents bring warmth and variety in addition to this neutral color palette, with touches of color throughout. Overall, our executed design accomplished our client's goal of having an open, airy layout for all their daily needs! And who doesn't love coming home to a brand-new house with all new furnishings?
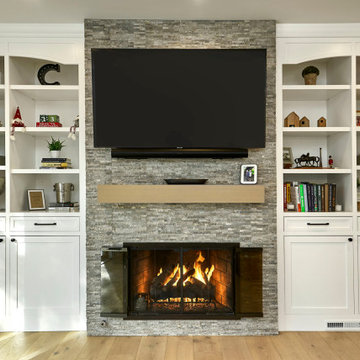
Inspiration för stora klassiska allrum med öppen planlösning, med vita väggar, ljust trägolv, en standard öppen spis, en väggmonterad TV och beiget golv
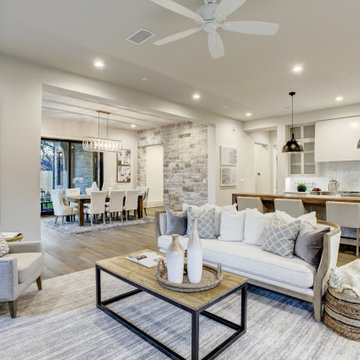
Idéer för mycket stora funkis allrum med öppen planlösning, med vita väggar, mellanmörkt trägolv, en standard öppen spis och brunt golv
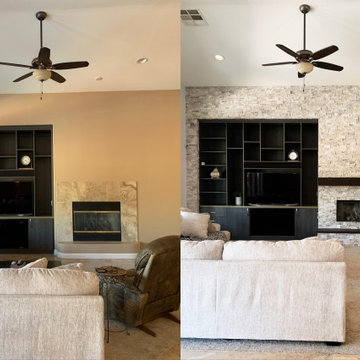
Design is often more about architecture than it is about decor. We focused heavily on embellishing and highlighting the client's fantastic architectural details in the living spaces, which were widely open and connected by a long Foyer Hallway with incredible arches and tall ceilings. We used natural materials such as light silver limestone plaster and paint, added rustic stained wood to the columns, arches and pilasters, and added textural ledgestone to focal walls. We also added new chandeliers with crystal and mercury glass for a modern nudge to a more transitional envelope. The contrast of light stained shelves and custom wood barn door completed the refurbished Foyer Hallway.
950 foton på allrum
9