950 foton på allrum
Sortera efter:
Budget
Sortera efter:Populärt i dag
101 - 120 av 950 foton
Artikel 1 av 2
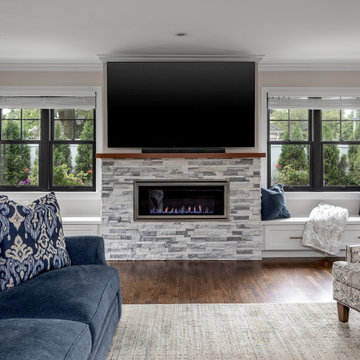
Inspiration för mellanstora klassiska allrum med öppen planlösning, med beige väggar, mellanmörkt trägolv, en bred öppen spis, en väggmonterad TV och brunt golv
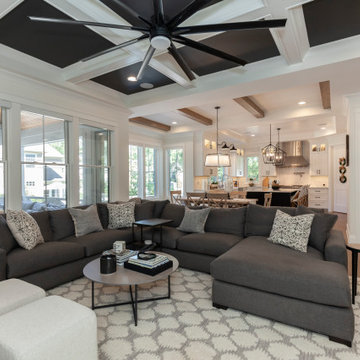
Modern Farmhouse Great Room, Dinette and Kitchen
Inspiration för ett lantligt allrum med öppen planlösning, med vita väggar, mellanmörkt trägolv, en standard öppen spis, en fristående TV och brunt golv
Inspiration för ett lantligt allrum med öppen planlösning, med vita väggar, mellanmörkt trägolv, en standard öppen spis, en fristående TV och brunt golv
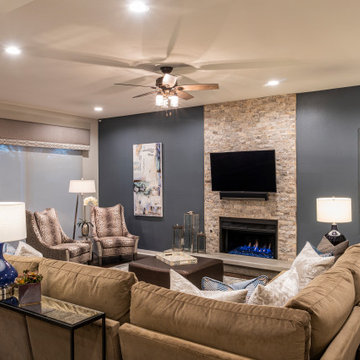
Opening up the great room to the rest of the lower level was a major priority in this remodel. Walls were removed to allow more light and open-concept design transpire with the same LVT flooring throughout. The fireplace received a new look with splitface stone and cantilever hearth. Painting the back wall a rich blue gray brings focus to the heart of this home around the fireplace. New artwork and accessories accentuate the bold blue color. Large sliding glass doors to the back of the home are covered with a sleek roller shade and window cornice in a solid fabric with a geometric shape trim.
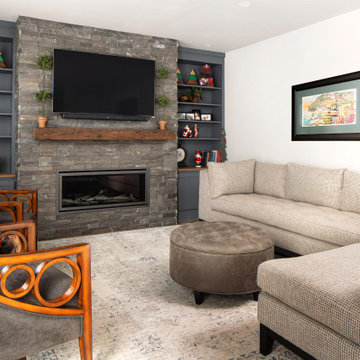
1980's split level receives much needed makeover with modern farmhouse touches throughout
Inspiration för ett stort vintage allrum med öppen planlösning, med beige väggar, mellanmörkt trägolv, en standard öppen spis, brunt golv och en väggmonterad TV
Inspiration för ett stort vintage allrum med öppen planlösning, med beige väggar, mellanmörkt trägolv, en standard öppen spis, brunt golv och en väggmonterad TV

A blank slate and open minds are a perfect recipe for creative design ideas. The homeowner's brother is a custom cabinet maker who brought our ideas to life and then Landmark Remodeling installed them and facilitated the rest of our vision. We had a lot of wants and wishes, and were to successfully do them all, including a gym, fireplace, hidden kid's room, hobby closet, and designer touches.
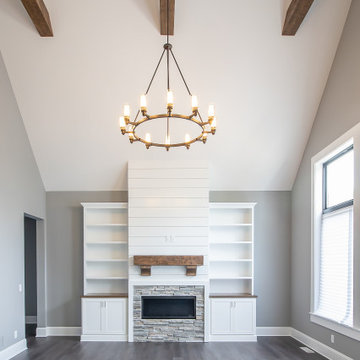
On a cold Ohio day, all you need is a cozy family room with a fireplace ?
.
.
.
#payneandpayne #homebuilder #homedecor #homedesign #custombuild ##builtinshelves #stackedstonefireplace #greatroom #beamceiling #luxuryhome #transitionalrustic
#ohiohomebuilders #circlechandelier #ohiocustomhomes #dreamhome #nahb #buildersofinsta #clevelandbuilders #cortlandohio #vaultedceiling #AtHomeCLE .
.?@paulceroky
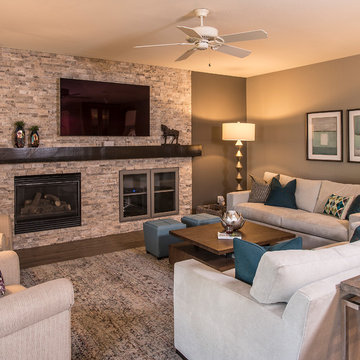
Our client wanted to update the entire first floor of her "very beige, traditional tract home." These common areas included her Kitchen, Dining Room, Family Room and Living Room. Her desire was for us to convert her existing drab, beige house, into a more "modern" (but not TOO modern) looking home, while incorporating a few of her existing pieces she wished to retain. I LOVE a good challenge and we were able to completely transform her existing house into beautiful, transitional spaces that suite her and her family's needs. As designers, our concern was to design each area to not only be beautiful and comfortable, but to be functional for her family, as well. We incorporated those pieces she wanted to keep with a mix of eclectic design elements and pops of gorgeous color to transform her home from drab to FAB!!
Photo By: Scott Sandler

Inredning av ett modernt mellanstort allrum med öppen planlösning, med beige väggar, kalkstensgolv, en standard öppen spis, en väggmonterad TV och grått golv
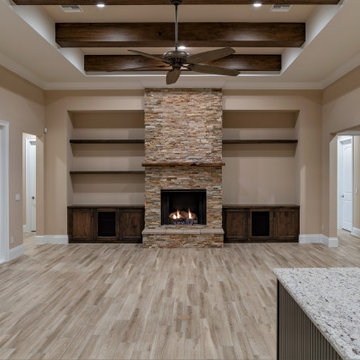
Idéer för ett klassiskt allrum med öppen planlösning, med beige väggar, klinkergolv i porslin, en öppen vedspis och beiget golv
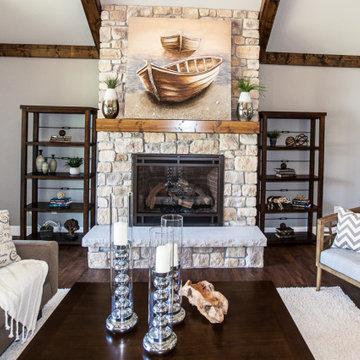
The family room in this open floorplan Tudor-revival style home features dark exposed beams and a double row of arched windows. The wooden chandelier and the large, natural cut stone fireplace accentuate the modern rustic design of the space, giving it the feel of a ski cabin or chalette.
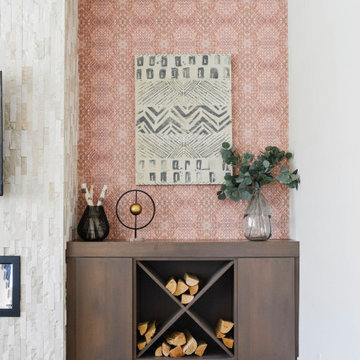
Inspiration för moderna allrum med öppen planlösning, med klinkergolv i porslin, en bred öppen spis och en väggmonterad TV
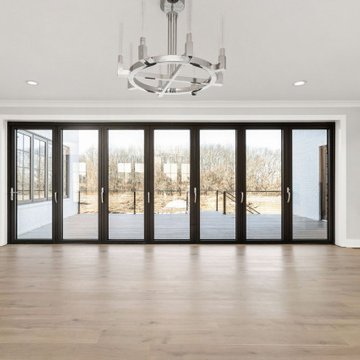
Full white oak engineered hardwood flooring, black tri folding doors, stone backsplash fireplace, methanol fireplace, modern fireplace, open kitchen with restoration hardware lighting. Living room leads to expansive deck.
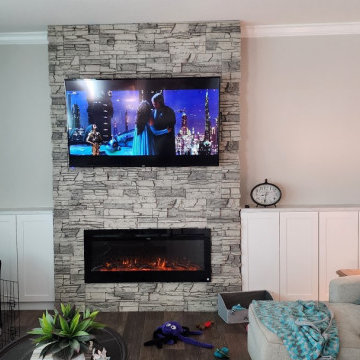
Joe used GenStone's Artic Smoke Stacked Stone to transform his living room, installing a linear electric fireplace over the TV, using the faux stone as a beautiful backdrop for it.
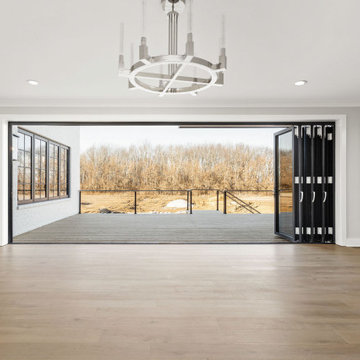
Full white oak engineered hardwood flooring, black tri folding doors, stone backsplash fireplace, methanol fireplace, modern fireplace, open kitchen with restoration hardware lighting. Living room leads to expansive deck.
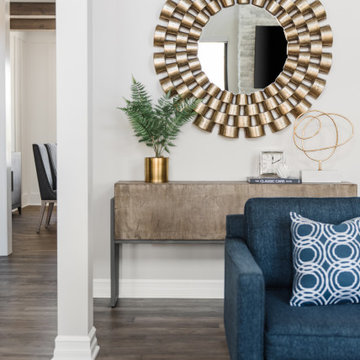
Exempel på ett stort klassiskt allrum med öppen planlösning, med grå väggar, mellanmörkt trägolv, en bred öppen spis, en väggmonterad TV och brunt golv
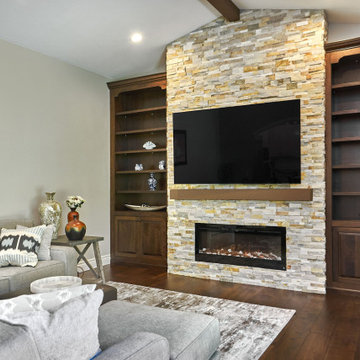
Exempel på ett stort klassiskt allrum med öppen planlösning, med grå väggar, mörkt trägolv, en standard öppen spis, en väggmonterad TV och brunt golv
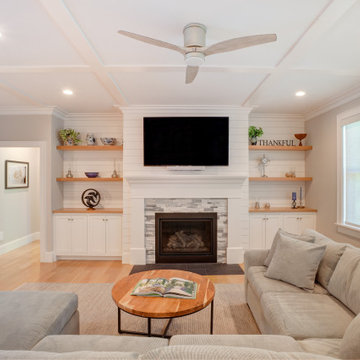
This contemporary ranch home's living room has a low profile coffered ceiling, nickel gap accent wall, and custom built-in cabinetry with natural white oak tops with matching shelves above.
The stack stone fireplace surround borders the Fireplace Xtrordinair gas fireplace, with a custom wood mantle and flush stone hearth.
The room is trimmed in two-piece crown moldings. The floor is white oak with a natural finish. Lighting is by Connecticut Lighting Centers.

Inspiration för stora lantliga allrum med öppen planlösning, med vita väggar, klinkergolv i terrakotta, en dubbelsidig öppen spis, en inbyggd mediavägg och flerfärgat golv
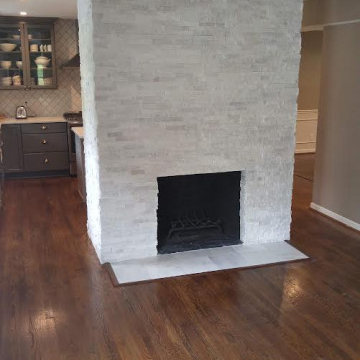
Foto på ett stort allrum med öppen planlösning, med en dubbelsidig öppen spis
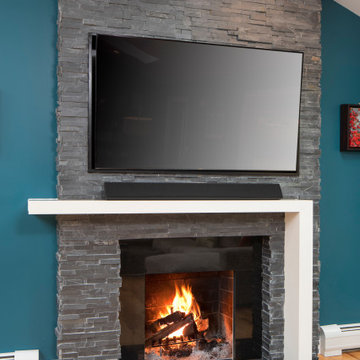
Exempel på ett litet modernt allrum med öppen planlösning, med blå väggar, ljust trägolv, en standard öppen spis, en väggmonterad TV och beiget golv
950 foton på allrum
6