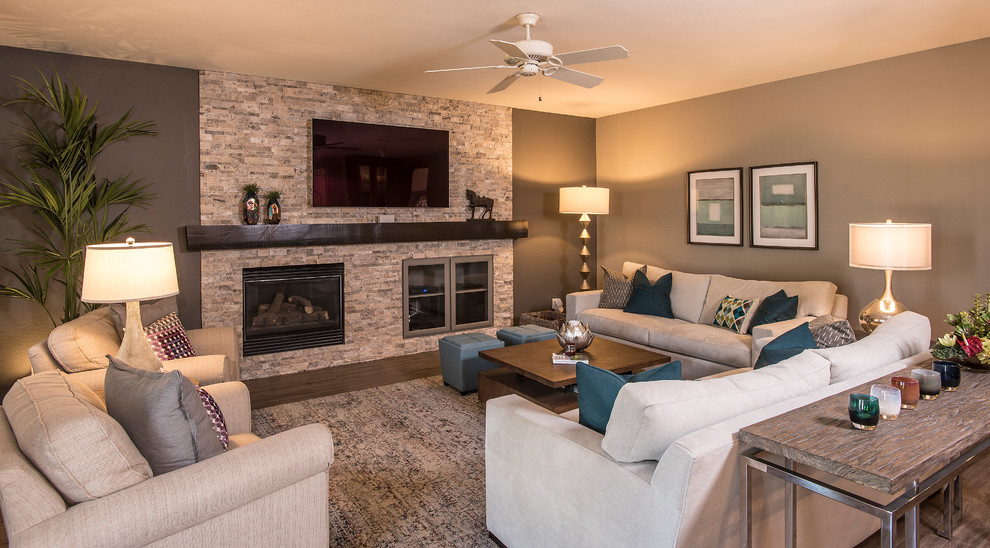
Family Room
Our client wanted to update the entire first floor of her "very beige, traditional tract home." These common areas included her Kitchen, Dining Room, Family Room and Living Room. Her desire was for us to convert her existing drab, beige house, into a more "modern" (but not TOO modern) looking home, while incorporating a few of her existing pieces she wished to retain. I LOVE a good challenge and we were able to completely transform her existing house into beautiful, transitional spaces that suite her and her family's needs. As designers, our concern was to design each area to not only be beautiful and comfortable, but to be functional for her family, as well. We incorporated those pieces she wanted to keep with a mix of eclectic design elements and pops of gorgeous color to transform her home from drab to FAB!!
Photo By: Scott Sandler

Fireplace wall