1 332 foton på amerikansk entré, med mellanmörkt trägolv
Sortera efter:
Budget
Sortera efter:Populärt i dag
121 - 140 av 1 332 foton
Artikel 1 av 3
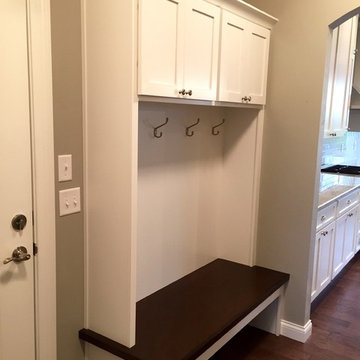
Inspiration för mellanstora amerikanska kapprum, med grå väggar och mellanmörkt trägolv
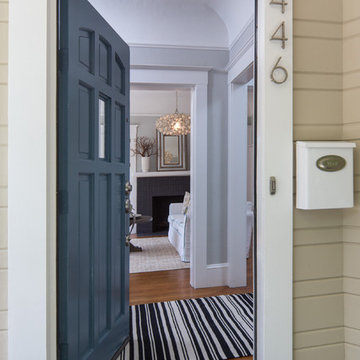
Foto på en mellanstor amerikansk ingång och ytterdörr, med grå väggar, mellanmörkt trägolv, en enkeldörr, en blå dörr och brunt golv
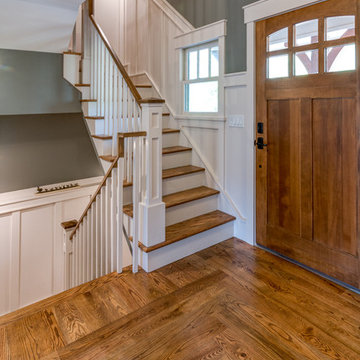
Idéer för att renovera en liten amerikansk foajé, med grå väggar, mellanmörkt trägolv, en enkeldörr, mellanmörk trädörr och brunt golv
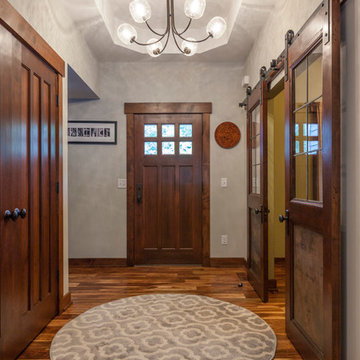
Inviting entry with Craftsman wood entry door, sliding decorative barn doors and track, 3 panel vertical panel interior doors, alder interior trim
Idéer för att renovera en mellanstor amerikansk foajé, med grå väggar, mellanmörkt trägolv, en enkeldörr och mellanmörk trädörr
Idéer för att renovera en mellanstor amerikansk foajé, med grå väggar, mellanmörkt trägolv, en enkeldörr och mellanmörk trädörr
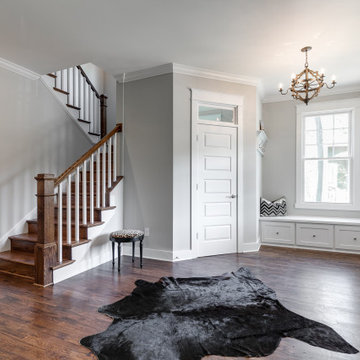
Welcome to 3226 Hanes Avenue in the burgeoning Brookland Park Neighborhood of Richmond’s historic Northside. Designed and built by Richmond Hill Design + Build, this unbelievable rendition of the American Four Square was built to the highest standard, while paying homage to the past and delivering a new floor plan that suits today’s way of life! This home features over 2,400 sq. feet of living space, a wraparound front porch & fenced yard with a patio from which to enjoy the outdoors. A grand foyer greets you and showcases the beautiful oak floors, built in window seat/storage and 1st floor powder room. Through the french doors is a bright office with board and batten wainscoting. The living room features crown molding, glass pocket doors and opens to the kitchen. The kitchen boasts white shaker-style cabinetry, designer light fixtures, granite countertops, pantry, and pass through with view of the dining room addition and backyard. Upstairs are 4 bedrooms, a full bath and laundry area. The master bedroom has a gorgeous en-suite with his/her vanity, tiled shower with glass enclosure and a custom closet. This beautiful home was restored to be enjoyed and stand the test of time.
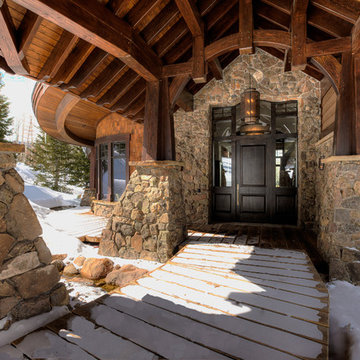
Inredning av en amerikansk stor ingång och ytterdörr, med bruna väggar, en enkeldörr, mörk trädörr, brunt golv och mellanmörkt trägolv
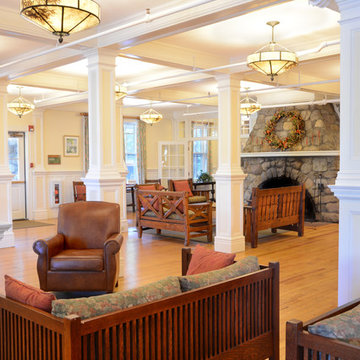
Tom Stock Photography
Inspiration för en stor amerikansk foajé, med gula väggar och mellanmörkt trägolv
Inspiration för en stor amerikansk foajé, med gula väggar och mellanmörkt trägolv
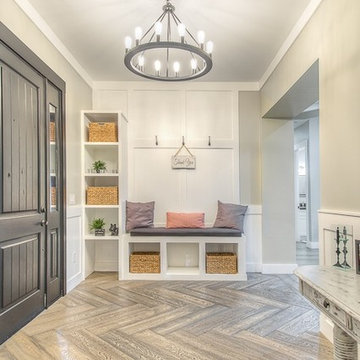
Foto på en mellanstor amerikansk ingång och ytterdörr, med grå väggar, mellanmörkt trägolv och en enkeldörr
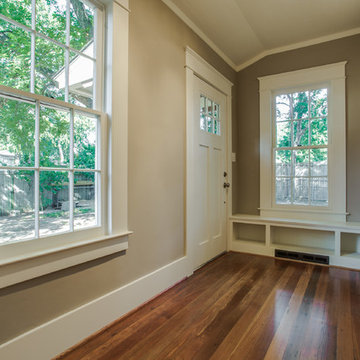
Shoot2Sell
Amerikansk inredning av ett mellanstort kapprum, med grå väggar, mellanmörkt trägolv, en enkeldörr och en vit dörr
Amerikansk inredning av ett mellanstort kapprum, med grå väggar, mellanmörkt trägolv, en enkeldörr och en vit dörr
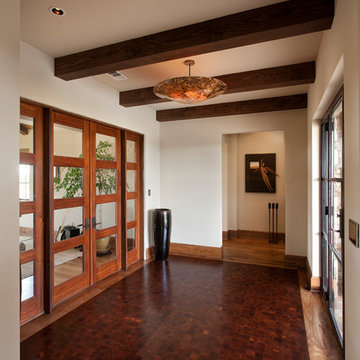
Bild på en stor amerikansk foajé, med vita väggar, mellanmörkt trägolv, en dubbeldörr och mellanmörk trädörr
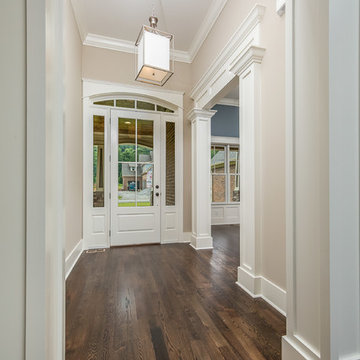
Beautiful spec home build that boasts an open floor plan design. The designer worked with blue color pallet as inspiration throughout this home project. The master bath in this home was designed to give a spa like escape to the lady of the home. A free standing tub was used in the master in place of a drop in tub. The family room has a beautiful stone fireplace with bookcases to give the room a beautiful room feeling. The fireplace wall was also given a unique look to draw the eye to that wall as a focal point in the room. A drop zone was added into the laundry area just inside the garage entrance which has both benches as well as cubbies for the homeowners to be able to drop items when returning from activities during their daily routines.
Philip Slowiak Photography
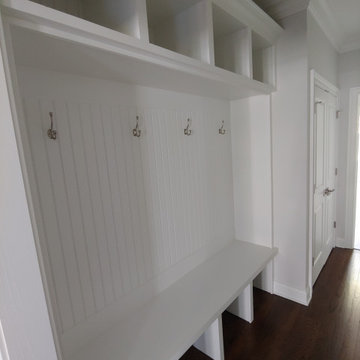
Bild på ett litet amerikanskt kapprum, med grå väggar, mellanmörkt trägolv, en vit dörr och brunt golv
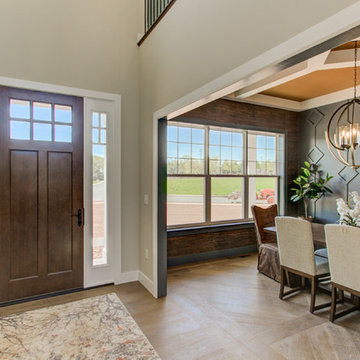
This 2-story home with first-floor owner’s suite includes a 3-car garage and an inviting front porch. A dramatic 2-story ceiling welcomes you into the foyer where hardwood flooring extends throughout the main living areas of the home including the dining room, great room, kitchen, and breakfast area. The foyer is flanked by the study to the right and the formal dining room with stylish coffered ceiling and craftsman style wainscoting to the left. The spacious great room with 2-story ceiling includes a cozy gas fireplace with custom tile surround. Adjacent to the great room is the kitchen and breakfast area. The kitchen is well-appointed with Cambria quartz countertops with tile backsplash, attractive cabinetry and a large pantry. The sunny breakfast area provides access to the patio and backyard. The owner’s suite with includes a private bathroom with 6’ tile shower with a fiberglass base, free standing tub, and an expansive closet. The 2nd floor includes a loft, 2 additional bedrooms and 2 full bathrooms.
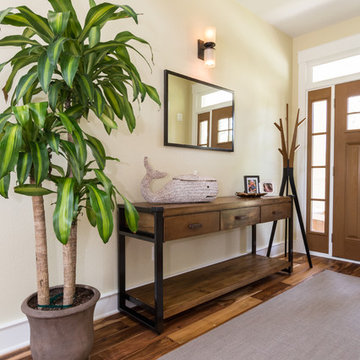
Bild på en mellanstor amerikansk foajé, med beige väggar, mellanmörkt trägolv, en enkeldörr, en brun dörr och brunt golv
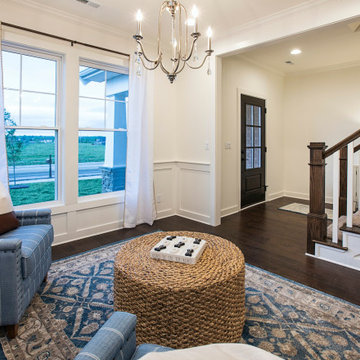
Inspiration för mellanstora amerikanska foajéer, med vita väggar, mellanmörkt trägolv, en enkeldörr, mörk trädörr och brunt golv
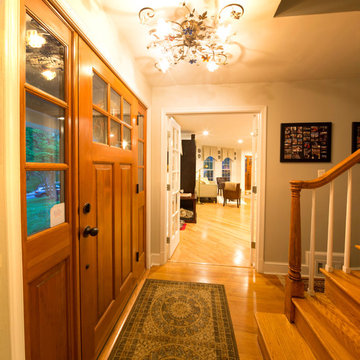
Inspiration för mellanstora amerikanska foajéer, med beige väggar, mellanmörkt trägolv, en enkeldörr och mörk trädörr
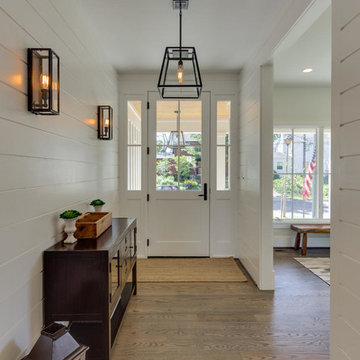
A view from the interior front hallway looking at the front door. Shiplap paneling helps to bring that Craftsman look indoors. Wrought iron lighting fixtures and door hardware provide a more modern look inside.
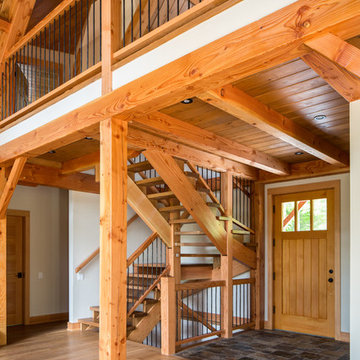
Grand entrance to the oak house.
Exempel på en stor amerikansk foajé, med en enkeldörr, ljus trädörr, beige väggar och mellanmörkt trägolv
Exempel på en stor amerikansk foajé, med en enkeldörr, ljus trädörr, beige väggar och mellanmörkt trägolv
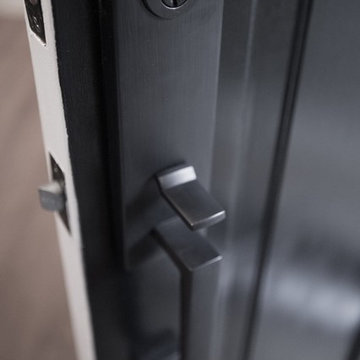
We upgraded our clients front door with a new metal door painted a sleek black. We also got them all new door hardware in an oil-rubbed bronze finish to coordinate with the new hardware inside. The angular shape enhances the craftsman look.
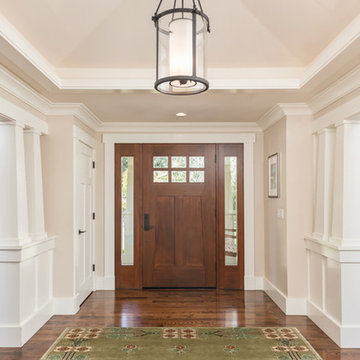
Idéer för att renovera en amerikansk foajé, med beige väggar, mellanmörkt trägolv, en enkeldörr och mörk trädörr
1 332 foton på amerikansk entré, med mellanmörkt trägolv
7