1 533 foton på amerikansk entré
Sortera efter:
Budget
Sortera efter:Populärt i dag
161 - 180 av 1 533 foton
Artikel 1 av 3
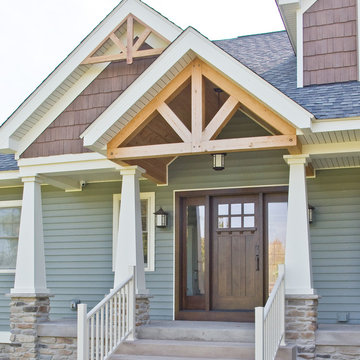
#HZ60
Custom Craftsman Style Front Door
Quartersawn White Oak
Solid Wood
Coffee Brown Stain
Dentil Shelf
Clear Insulated Glass
Two Full View Sidelites
Emtek Arts and Crafts Entry Handle in Oil Rubbed Bronze
Call us for a quote on your door project
419-684-9582
Visit https://www.door.cc
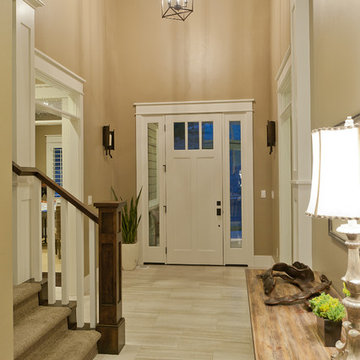
Candlelight Homes
Inredning av en amerikansk stor foajé, med beige väggar, klinkergolv i keramik, en enkeldörr, en vit dörr och beiget golv
Inredning av en amerikansk stor foajé, med beige väggar, klinkergolv i keramik, en enkeldörr, en vit dörr och beiget golv
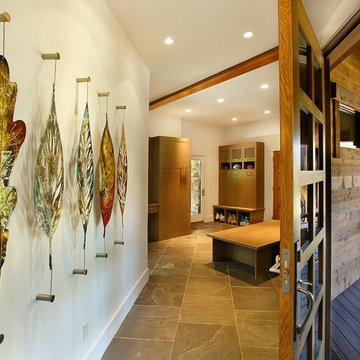
Idéer för mellanstora amerikanska ingångspartier, med vita väggar, skiffergolv, en enkeldörr och glasdörr
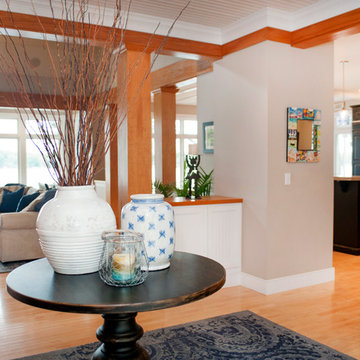
Amerikansk inredning av en mellanstor foajé, med grå väggar, ljust trägolv, en dubbeldörr och ljus trädörr
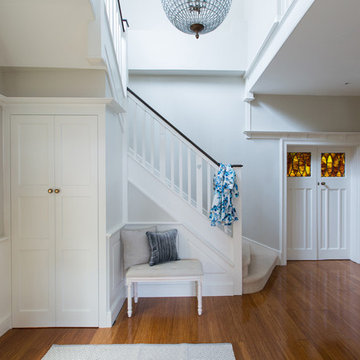
Catherine Frawley
Amerikansk inredning av en mellanstor foajé, med grå väggar, mellanmörkt trägolv, en enkeldörr och en vit dörr
Amerikansk inredning av en mellanstor foajé, med grå väggar, mellanmörkt trägolv, en enkeldörr och en vit dörr
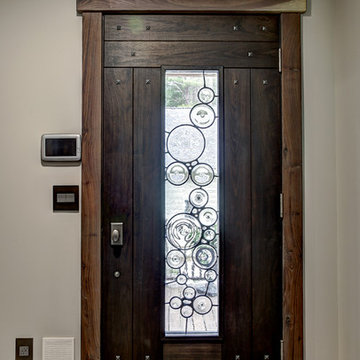
Photos by Kaity
Custom glass design by: Marty Rhein, CKD, CBD - crafted by kuhldoors.com
Exempel på ett mellanstort amerikanskt kapprum, med beige väggar, skiffergolv, en enkeldörr och mellanmörk trädörr
Exempel på ett mellanstort amerikanskt kapprum, med beige väggar, skiffergolv, en enkeldörr och mellanmörk trädörr
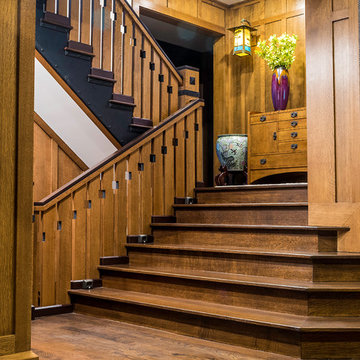
This entry renovation worked entirely within the existing structure of the house. The closet opposite the front door was removed to create more depth physically and visually. Most of the work was done with interior finishes and custom built-ins. The split level residence presented many challenges to design and construction, but the result is a path filled with beautiful details and thoughtful transitions.
Photo by: Daniel Contelmo Jr.
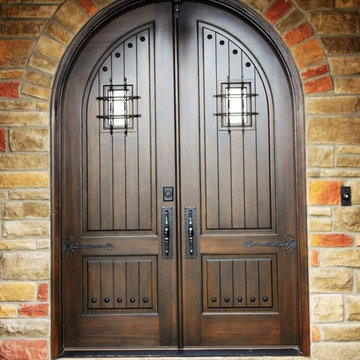
Idéer för stora amerikanska ingångspartier, med skiffergolv, en dubbeldörr, mörk trädörr och flerfärgat golv
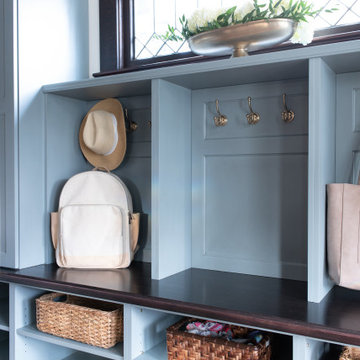
Bild på en mellanstor amerikansk foajé, med vita väggar, ljust trägolv, en enkeldörr, mörk trädörr och brunt golv
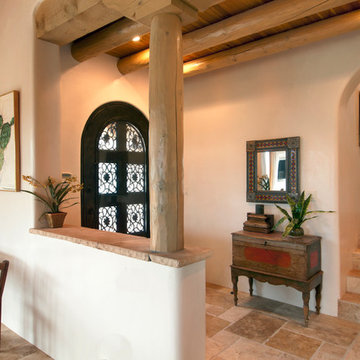
Katie Johnson
Idéer för mellanstora amerikanska foajéer, med beige väggar, travertin golv, en enkeldörr och mörk trädörr
Idéer för mellanstora amerikanska foajéer, med beige väggar, travertin golv, en enkeldörr och mörk trädörr
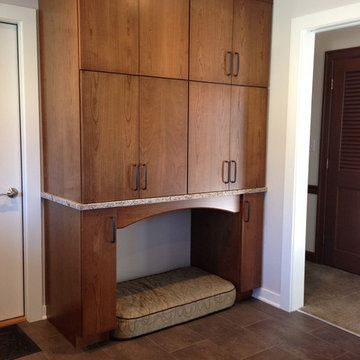
This project involve a renovation of the kitchen and surrounding areas, with accommodation for the family pets. Elaborate cabinetry was used in the kitchen, with brown wood used for the surrounding areas that included storage space and a dog bath.
Photo by Adam Abrams, CKD
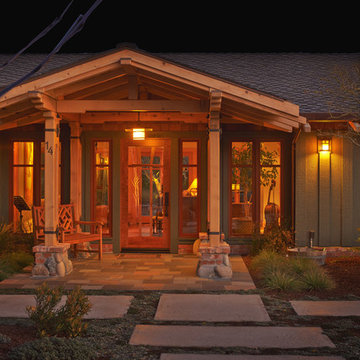
Front entrance photo:Kris Knutson
Bild på en mellanstor amerikansk ingång och ytterdörr, med gröna väggar, kalkstensgolv, en enkeldörr och mellanmörk trädörr
Bild på en mellanstor amerikansk ingång och ytterdörr, med gröna väggar, kalkstensgolv, en enkeldörr och mellanmörk trädörr
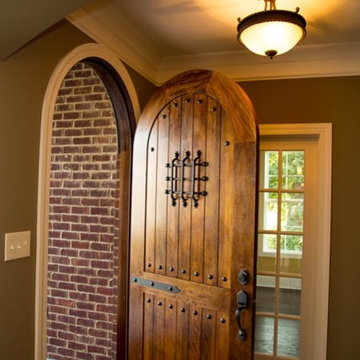
Bild på en mellanstor amerikansk entré, med beige väggar, mörkt trägolv, en enkeldörr och mellanmörk trädörr
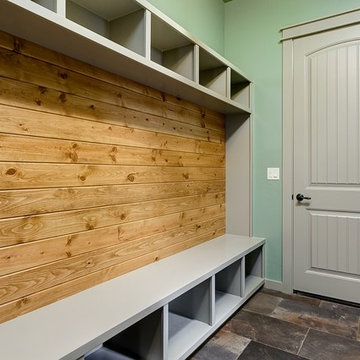
Doug Petersen Photography
Idéer för att renovera ett stort amerikanskt kapprum, med gröna väggar, skiffergolv, en enkeldörr och en grå dörr
Idéer för att renovera ett stort amerikanskt kapprum, med gröna väggar, skiffergolv, en enkeldörr och en grå dörr
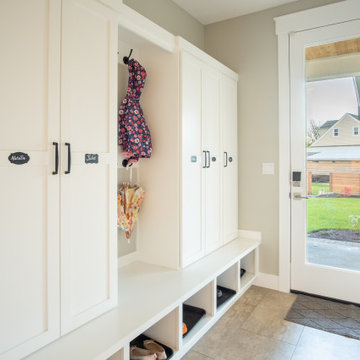
Classic mudroom for easy storage of all the kids coats, shoes and backpacks.
Inredning av ett amerikanskt mellanstort kapprum, med beige väggar, klinkergolv i keramik, en enkeldörr, glasdörr och brunt golv
Inredning av ett amerikanskt mellanstort kapprum, med beige väggar, klinkergolv i keramik, en enkeldörr, glasdörr och brunt golv
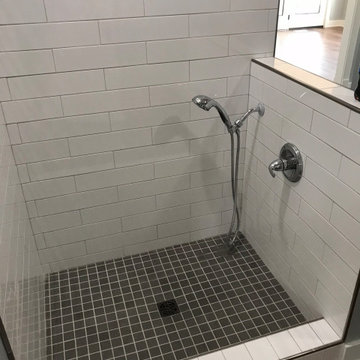
Idéer för mellanstora amerikanska kapprum, med vita väggar, mörkt trägolv och brunt golv
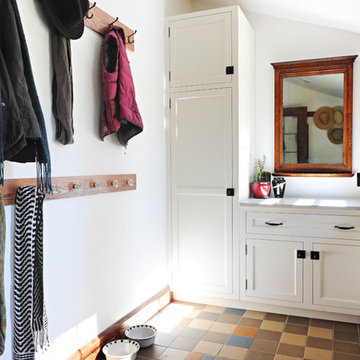
Like most of our projects, we can't gush about this reno—a new kitchen and mudroom, ensuite closet and pantry—without gushing about the people who live there. The best projects, we always say, are the ones in which client, contractor and design team are all present throughout, conception to completion, each bringing their particular expertise to the table and forming a cohesive, trustworthy team that is mutually invested in a smooth and successful process. They listen to each other, give the benefit of the doubt to each other, do what they say they'll do. This project exemplified that kind of team, and it shows in the results.
Most obvious is the opening up of the kitchen to the dining room, decompartmentalizing somewhat a century-old bungalow that was originally quite purposefully compartmentalized. As a result, the kitchen had to become a place one wanted to see clear through from the front door. Inset cabinets and carefully selected details make the functional heart of the house equal in elegance to the more "public" gathering spaces, with their craftsman depth and detail. An old back porch was converted to interior space, creating a mudroom and a much-needed ensuite walk-in closet. A new, larger deck went on: Phase One of an extensive design for outdoor living, that we all hope will be realized over the next few years. Finally, a duplicative back stairwell was repurposed into a walk-in pantry.
Modernizing often means opening spaces up for more casual living and entertaining, and/or making better use of dead space. In this re-conceptualized old house, we did all of that, creating a back-of-the-house that is now bright and cheerful and new, while carefully incorporating meaningful vintage and personal elements.
The best result of all: the clients are thrilled. And everyone who went in to the project came out of it friends.
Contractor: Stumpner Building Services
Cabinetry: Stoll’s Woodworking
Photographer: Gina Rogers
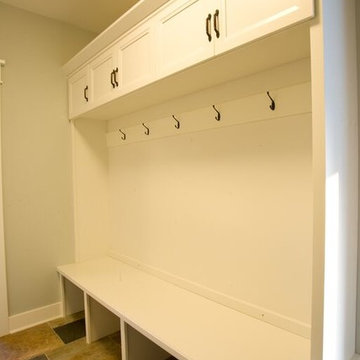
Laundry room
Photo by Steve Groth
Amerikansk inredning av ett stort kapprum, med vita väggar och travertin golv
Amerikansk inredning av ett stort kapprum, med vita väggar och travertin golv
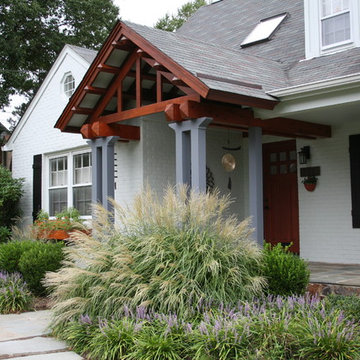
Designed and built by Land Art Design, Inc.
The geometric pattern of this hip roof portico updates this classic brick home in suburban Washington. We extended the front porch and added a flagstone walkway to the new Apian stone driveway. Ornamental Miscanthus and fountain grasses add motion and color to this front entrance and Korean boxwood provide year-round greenery.
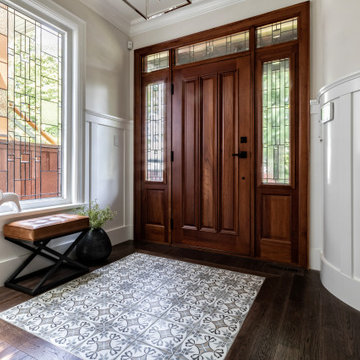
Traditional front entry with a firm nod to the arts & craft movement, uses deep brown wood tones on the oak flooring and matches to the stair posts and rails. The original front entry door had remained in excellent condition for 20 years and only needed a slight touch up on the stain.
1 533 foton på amerikansk entré
9