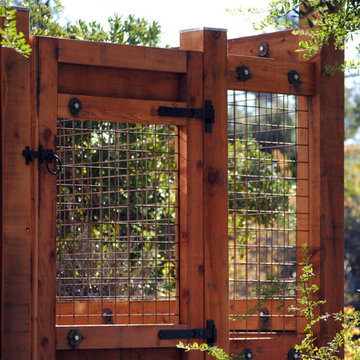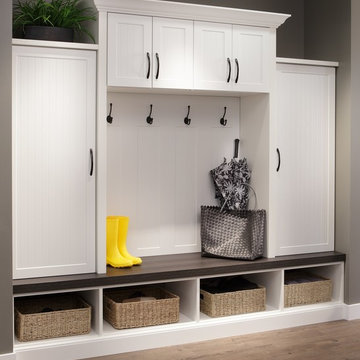1 533 foton på amerikansk entré
Sortera efter:
Budget
Sortera efter:Populärt i dag
121 - 140 av 1 533 foton
Artikel 1 av 3
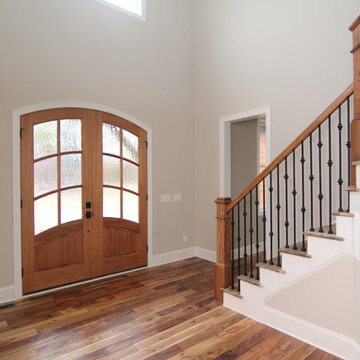
Dual front doors open into a two story foyer, with a curving staircase to one side.
Bild på en stor amerikansk foajé, med grå väggar, mellanmörkt trägolv, en dubbeldörr och mellanmörk trädörr
Bild på en stor amerikansk foajé, med grå väggar, mellanmörkt trägolv, en dubbeldörr och mellanmörk trädörr
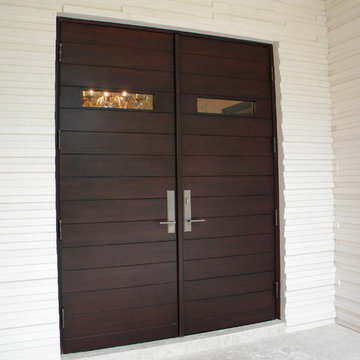
Foto på en stor amerikansk ingång och ytterdörr, med vita väggar, en dubbeldörr och mörk trädörr
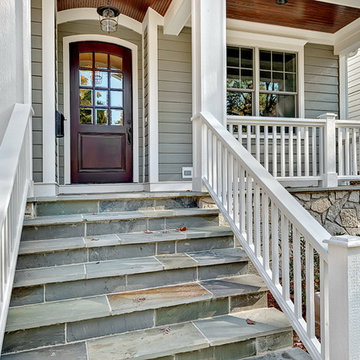
Idéer för en mellanstor amerikansk ingång och ytterdörr, med grå väggar, skiffergolv, en enkeldörr och mörk trädörr
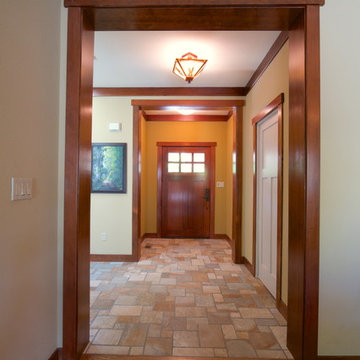
Josh Harmon
Idéer för att renovera en liten amerikansk foajé, med klinkergolv i keramik, en enkeldörr och mörk trädörr
Idéer för att renovera en liten amerikansk foajé, med klinkergolv i keramik, en enkeldörr och mörk trädörr
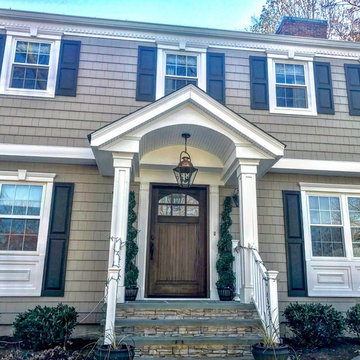
Close up of the newly built custom portico and entry door.
Amerikansk inredning av en mellanstor ingång och ytterdörr, med bruna väggar, betonggolv, en enkeldörr, mörk trädörr och grått golv
Amerikansk inredning av en mellanstor ingång och ytterdörr, med bruna väggar, betonggolv, en enkeldörr, mörk trädörr och grått golv
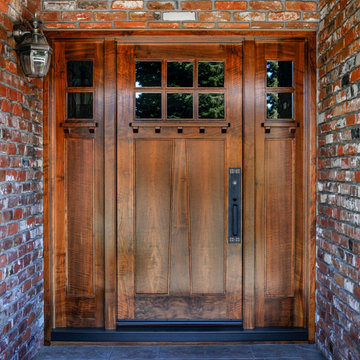
Thomas DelBrase Photography
Idéer för en stor amerikansk ingång och ytterdörr, med röda väggar, skiffergolv, en enkeldörr och mellanmörk trädörr
Idéer för en stor amerikansk ingång och ytterdörr, med röda väggar, skiffergolv, en enkeldörr och mellanmörk trädörr
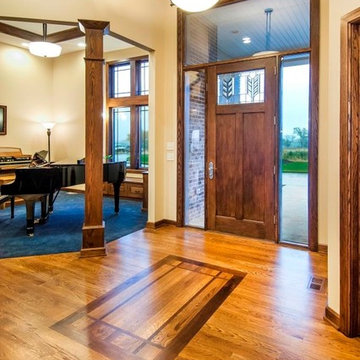
Architect: Michelle Penn, AIA
This Prairie Style home uses many design details on both the exterior & interior that is inspired by the prairie landscape that it is nestled into. Notice the amazing wood floor inlay design. The design was inspired by the prairie style design and very similar to the prairie window style design. The front door is a Thermatru Door eight foot tall! Paint is Sherwin Williams Softer Tan SW 6141.
Photo Credit: Jackson Studios
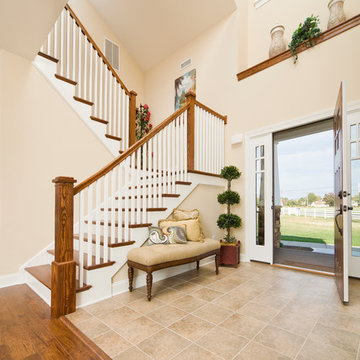
Main entrance showing ceramic tile floor meeting laminate hardwood floor, open foyer to above, open staircase, main entry door featuring twin sidelights. Photo: ACHensler
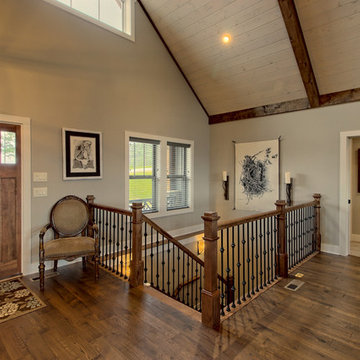
This cozy Foyer features a stained front door, dark hardwood floors, a vaulted tongue and groove ceiling with beams, wrought iron accented railing and a neutral beige color palette.
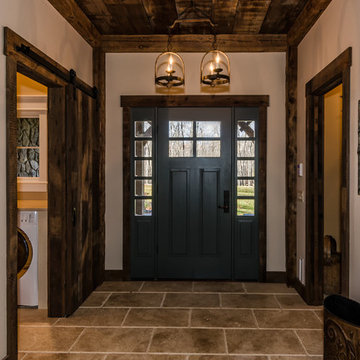
The DIY Channel show "Raising House" recently featured this MossCreek custom designed home. This MossCreek designed home is the Beauthaway and can be found in our ready to purchase home plans. At 3,268 square feet, the house is a Rustic American style that blends a variety of regional architectural elements that can be found throughout the Appalachians from Maine to Georgia.
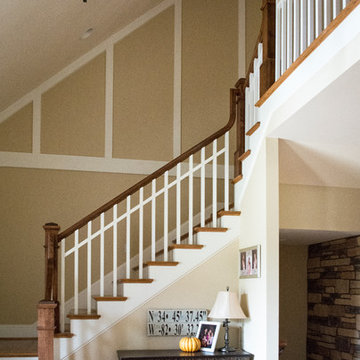
This custom home designed by Kimberly Kerl of Kustom Home Design beautifully reflects the unique personality and taste of the homeowners in a creative and dramatic fashion. The three-story home combines an eclectic blend of brick, stone, timber, lap and shingle siding. Rich textural materials such as stone and timber are incorporated into the interior design adding unexpected details and charming character to a new build.
The two-story foyer with open stair and balcony allows a dramatic welcome and easy access to the upper and lower levels of the home. The Upper level contains 3 bedrooms and 2 full bathrooms, including a Jack-n-Jill style 4 piece bathroom design with private vanities and shared shower and toilet. Ample storage space is provided in the walk-in attic and large closets. Partially sloped ceilings, cozy dormers, barn doors and lighted niches give each of the bedrooms their own personality.
The main level provides access to everything the homeowners need for independent living. A formal dining space for large family gatherings is connected to the open concept kitchen by a Butler's pantry and mudroom that also leads to the 3-car garage. An oversized walk-in pantry provide storage and an auxiliary prep space often referred to as a "dirty kitchen". Dirty kitchens allow homeowners to have behind the scenes spaces for clean up and prep so that the main kitchen remains clean and uncluttered. The kitchen has a large island with seating, Thermador appliances including the chef inspired 48" gas range with double ovens, 30" refrigerator column, 30" freezer columns, stainless steel double compartment sink and quiet stainless steel dishwasher. The kitchen is open to the casual dining area with large views of the backyard and connection to the two-story living room. The vaulted kitchen ceiling has timber truss accents centered on the full height stone fireplace of the living room. Timber and stone beams, columns and walls adorn this combination of living and dining spaces.
The master suite is on the main level with a raised ceiling, oversized walk-in closet, master bathroom with soaking tub, two-person luxury shower, water closet and double vanity. The laundry room is convenient to the master, garage and kitchen. An executive level office is also located on the main level with clerestory dormer windows, vaulted ceiling, full height fireplace and grand views. All main living spaces have access to the large veranda and expertly crafted deck.
The lower level houses the future recreation space and media room along with surplus storage space and utility areas.
Kimberly Kerl, KH Design
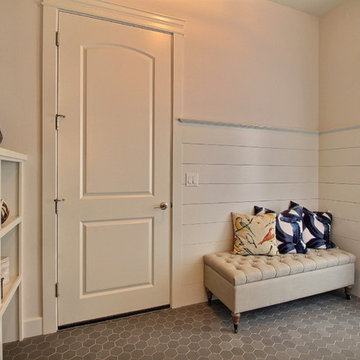
Paint by Sherwin Williams
Body Color - City Loft - SW 7631
Trim Color - Custom Color - SW 8975/3535
Master Suite & Guest Bath - Site White - SW 7070
Girls' Rooms & Bath - White Beet - SW 6287
Exposed Beams & Banister Stain - Banister Beige - SW 3128-B
Flooring & Tile by Macadam Floor & Design
Floor Tile by Tierra Sol
Floor Product Pacific Freedom in Steel Gray Tex-Hex
Windows by Milgard Windows & Doors
Window Product Style Line® Series
Window Supplier Troyco - Window & Door
Window Treatments by Budget Blinds
Lighting by Destination Lighting
Fixtures by Crystorama Lighting
Interior Design by Tiffany Home Design
Custom Cabinetry & Storage by Northwood Cabinets
Customized & Built by Cascade West Development
Photography by ExposioHDR Portland
Original Plans by Alan Mascord Design Associates
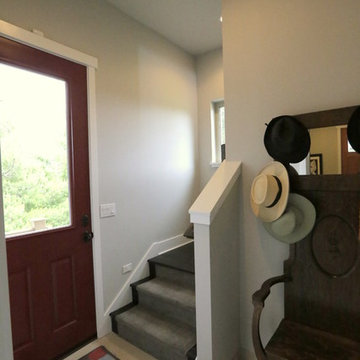
Our clients Bill and Tammy approached us to construct a bonus room above the garage for their exercise equipment with an additional bedroom and bathroom for guests. This project has a few unique challenges including installing a 2 hour fire rated wall so that their home can be considered two separate structures for the Philomath fire marshal (so we don’t need to install a residential sprinkler system). We are also keeping their existing home operational during construction including their furnace and electrical panel which are directly underneath the new addition!
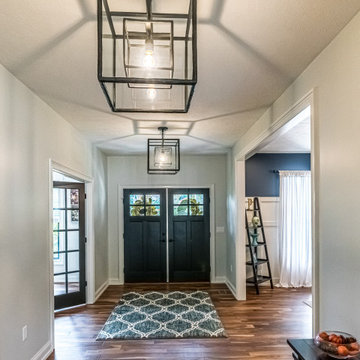
Double door in front foyer
Exempel på en stor amerikansk ingång och ytterdörr, med grå väggar, mellanmörkt trägolv, en dubbeldörr, en svart dörr och brunt golv
Exempel på en stor amerikansk ingång och ytterdörr, med grå väggar, mellanmörkt trägolv, en dubbeldörr, en svart dörr och brunt golv
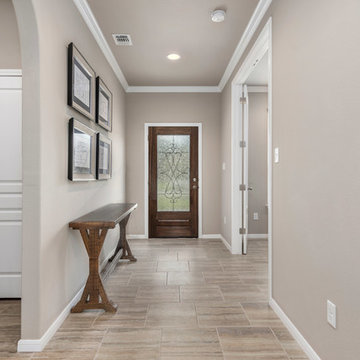
Inspiration för en mellanstor amerikansk foajé, med grå väggar, klinkergolv i keramik, en enkeldörr, mörk trädörr och flerfärgat golv
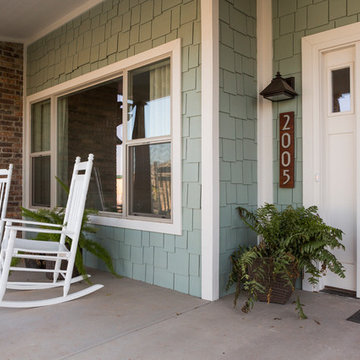
Exempel på en stor amerikansk ingång och ytterdörr, med en enkeldörr och en röd dörr
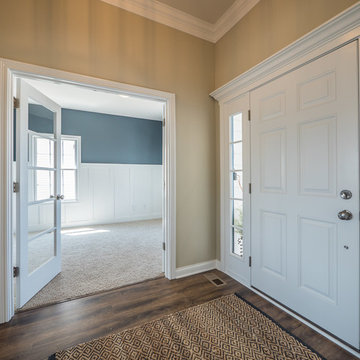
Entry way looking into the den. The wainscoting in the den is 5' tall with the slats spaced about 17" apart. The 5 window French doors add a special touch to this foyer.
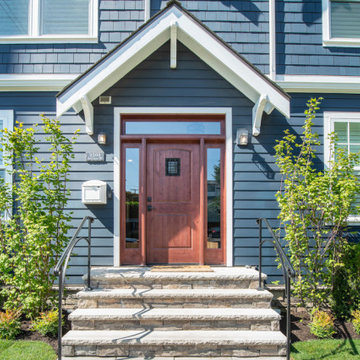
Completed in 2019, this is a home we completed for client who initially engaged us to remodeled their 100 year old classic craftsman bungalow on Seattle’s Queen Anne Hill. During our initial conversation, it became readily apparent that their program was much larger than a remodel could accomplish and the conversation quickly turned toward the design of a new structure that could accommodate a growing family, a live-in Nanny, a variety of entertainment options and an enclosed garage – all squeezed onto a compact urban corner lot.
Project entitlement took almost a year as the house size dictated that we take advantage of several exceptions in Seattle’s complex zoning code. After several meetings with city planning officials, we finally prevailed in our arguments and ultimately designed a 4 story, 3800 sf house on a 2700 sf lot. The finished product is light and airy with a large, open plan and exposed beams on the main level, 5 bedrooms, 4 full bathrooms, 2 powder rooms, 2 fireplaces, 4 climate zones, a huge basement with a home theatre, guest suite, climbing gym, and an underground tavern/wine cellar/man cave. The kitchen has a large island, a walk-in pantry, a small breakfast area and access to a large deck. All of this program is capped by a rooftop deck with expansive views of Seattle’s urban landscape and Lake Union.
Unfortunately for our clients, a job relocation to Southern California forced a sale of their dream home a little more than a year after they settled in after a year project. The good news is that in Seattle’s tight housing market, in less than a week they received several full price offers with escalator clauses which allowed them to turn a nice profit on the deal.
1 533 foton på amerikansk entré
7
