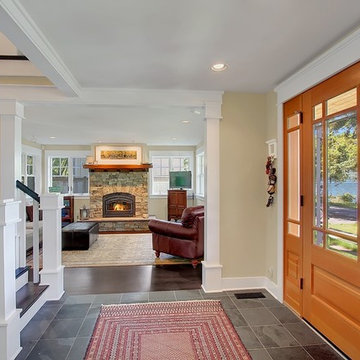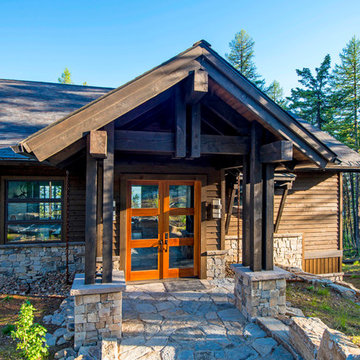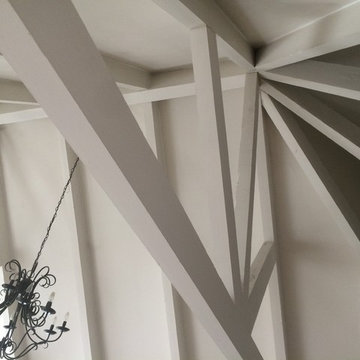1 533 foton på amerikansk entré
Sortera efter:
Budget
Sortera efter:Populärt i dag
61 - 80 av 1 533 foton
Artikel 1 av 3
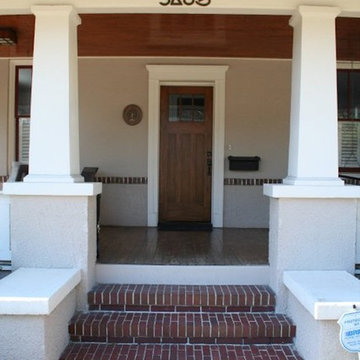
Inredning av en amerikansk mellanstor ingång och ytterdörr, med mörkt trägolv, en enkeldörr, mellanmörk trädörr och brunt golv
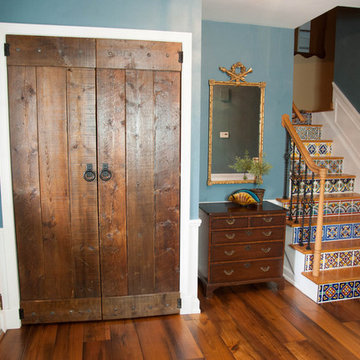
LTB Photography
Idéer för en liten amerikansk foajé, med mellanmörkt trägolv, blå väggar, en enkeldörr och en vit dörr
Idéer för en liten amerikansk foajé, med mellanmörkt trägolv, blå väggar, en enkeldörr och en vit dörr
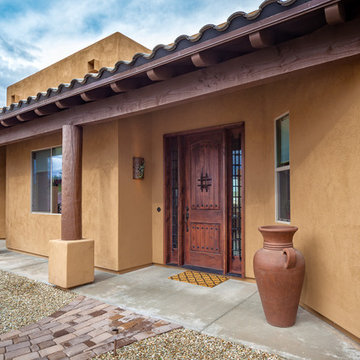
Paul Bartell
Inspiration för en mellanstor amerikansk ingång och ytterdörr, med beige väggar, en enkeldörr och mörk trädörr
Inspiration för en mellanstor amerikansk ingång och ytterdörr, med beige väggar, en enkeldörr och mörk trädörr
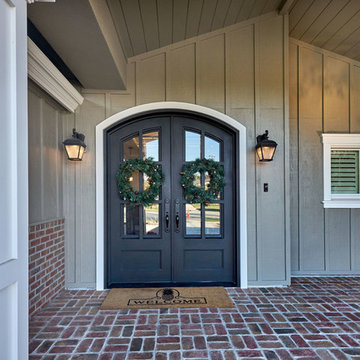
Arch Studio, Inc. Best of Houzz 2016
Bild på en stor amerikansk ingång och ytterdörr, med grå väggar, tegelgolv, en dubbeldörr och en svart dörr
Bild på en stor amerikansk ingång och ytterdörr, med grå väggar, tegelgolv, en dubbeldörr och en svart dörr
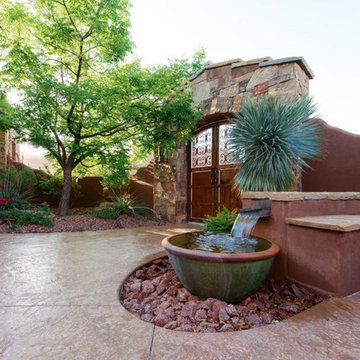
Idéer för mellanstora amerikanska ingångspartier, med beige väggar, skiffergolv, en dubbeldörr och mörk trädörr
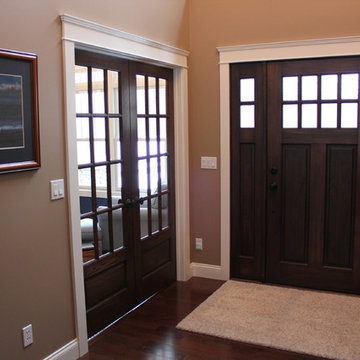
Exempel på en mellanstor amerikansk foajé, med bruna väggar, mörkt trägolv, en enkeldörr och mörk trädörr
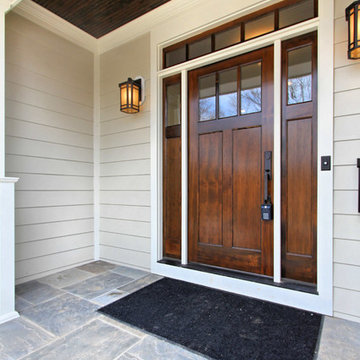
This is a craftsman styled front exterior house in the Nottingham, DC Metro area designed by Suburban Builders.
Inspiration för stora amerikanska entréer
Inspiration för stora amerikanska entréer
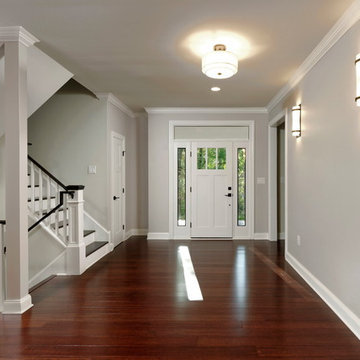
Paint colors:
Walls: Glidden Silver Cloud 30YY 63/024
Ceilings/Trims/Doors: Glidden Swan White GLC23
Stairway: Glidden Meeting House White 50YY 74/069
Robert B. Narod Photography
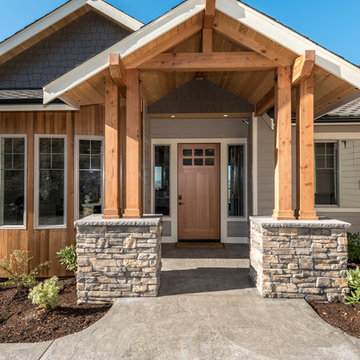
Large covered entry with stone, exposed timbers, wood soffits, and stamped concrete.
Inspiration för stora amerikanska ingångspartier, med beige väggar, betonggolv, en enkeldörr och ljus trädörr
Inspiration för stora amerikanska ingångspartier, med beige väggar, betonggolv, en enkeldörr och ljus trädörr
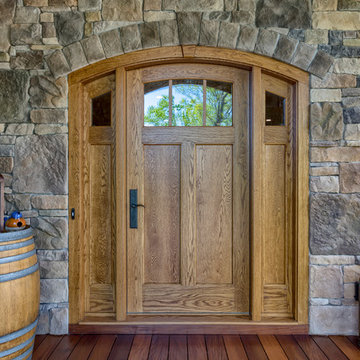
This impeccably designed and decorated Craftsman Home rests perfectly amidst the Sweetest Maple Trees in Western North Carolina. The beautiful exterior finishes convey warmth and charm. The White Oak arched front door gives a stately entry. Open Concept Living provides an airy feel and flow throughout the home. This luxurious kitchen captives with stunning Indian Rock Granite and a lovely contrast of colors. The Master Bath has a Steam Shower enveloped with solid slabs of gorgeous granite, a jetted tub with granite surround and his & hers vanity’s. The living room enchants with an alluring granite hearth, mantle and surround fireplace. Our team of Master Carpenters built the intricately detailed and functional Entertainment Center Built-Ins and a Cat Door Entrance. The large Sunroom with the EZE Breeze Window System is a great place to relax. Cool breezes can be enjoyed in the summer with the window system open and heat is retained in the winter with the windows closed.
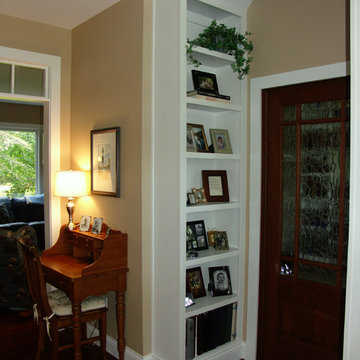
Idéer för mellanstora amerikanska foajéer, med mellanmörkt trägolv, en enkeldörr och mörk trädörr

This 1919 bungalow was lovingly taken care of but just needed a few things to make it complete. The owner, an avid gardener wanted someplace to bring in plants during the winter months. This small addition accomplishes many things in one small footprint. This potting room, just off the dining room, doubles as a mudroom. Design by Meriwether Felt, Photos by Susan Gilmore
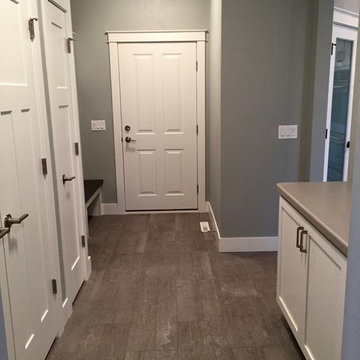
This built-in bench with coat rack and storage is located in our mudroom off of the garage entrance. A catch-all is also in this area.
Exempel på ett mellanstort amerikanskt kapprum, med grå väggar och vinylgolv
Exempel på ett mellanstort amerikanskt kapprum, med grå väggar och vinylgolv

open entry
Inspiration för mellanstora amerikanska foajéer, med grå väggar, laminatgolv, en enkeldörr, mellanmörk trädörr och brunt golv
Inspiration för mellanstora amerikanska foajéer, med grå väggar, laminatgolv, en enkeldörr, mellanmörk trädörr och brunt golv

The Entry foyer provides an ample coat closet, as well as space for greeting guests. The unique front door includes operable sidelights for additional light and ventilation. This space opens to the Stair, Den, and Hall which leads to the primary living spaces and core of the home. The Stair includes a comfortable built-in lift-up bench for storage. Beautifully detailed stained oak trim is highlighted throughout the home.
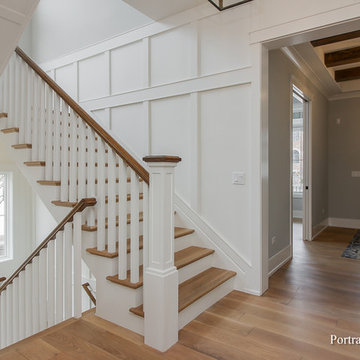
This simple foyer opens up to a two-story library and beautiful switchback stair that has plenty of windows. The stair windows add plenty of natural light to the center of the home. The natural wood beams in the foyer really add to a farmhouse feel.
Meyer Design
Lakewest Custom Homes
Portraits of Home
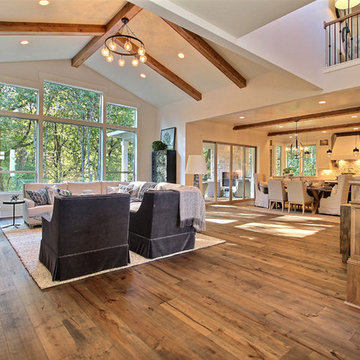
Paint by Sherwin Williams
Body Color - City Loft - SW 7631
Trim Color - Custom Color - SW 8975/3535
Master Suite & Guest Bath - Site White - SW 7070
Girls' Rooms & Bath - White Beet - SW 6287
Exposed Beams & Banister Stain - Banister Beige - SW 3128-B
Gas Fireplace by Heat & Glo
Flooring & Tile by Macadam Floor & Design
Hardwood by Kentwood Floors
Hardwood Product Originals Series - Plateau in Brushed Hard Maple
Kitchen Backsplash by Tierra Sol
Tile Product - Tencer Tiempo in Glossy Shadow
Kitchen Backsplash Accent by Walker Zanger
Tile Product - Duquesa Tile in Jasmine
Sinks by Decolav
Slab Countertops by Wall to Wall Stone Corp
Kitchen Quartz Product True North Calcutta
Master Suite Quartz Product True North Venato Extra
Girls' Bath Quartz Product True North Pebble Beach
All Other Quartz Product True North Light Silt
Windows by Milgard Windows & Doors
Window Product Style Line® Series
Window Supplier Troyco - Window & Door
Window Treatments by Budget Blinds
Lighting by Destination Lighting
Fixtures by Crystorama Lighting
Interior Design by Tiffany Home Design
Custom Cabinetry & Storage by Northwood Cabinets
Customized & Built by Cascade West Development
Photography by ExposioHDR Portland
Original Plans by Alan Mascord Design Associates
1 533 foton på amerikansk entré
4
