1 535 foton på amerikansk entré
Sortera efter:
Budget
Sortera efter:Populärt i dag
141 - 160 av 1 535 foton
Artikel 1 av 3
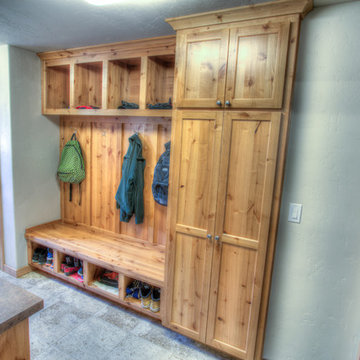
Bedell Photography www.bedellphoto.smugmug.com
Foto på en mellanstor amerikansk entré, med beige väggar och klinkergolv i porslin
Foto på en mellanstor amerikansk entré, med beige väggar och klinkergolv i porslin
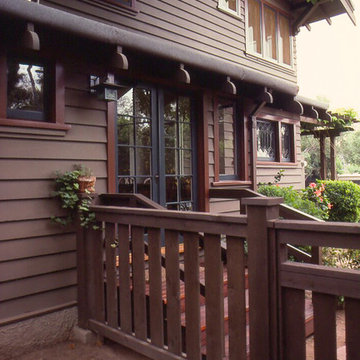
Closeup of breakfast room entry shows restored rafter tails with rolled roofing and integral gutters. Leaded glass windows are above dining room buffet. New fencing and gates have vertical slats to relate to original railing at entry.
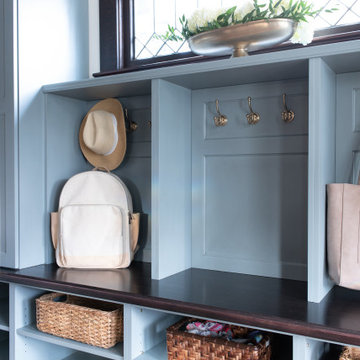
Bild på en mellanstor amerikansk foajé, med vita väggar, ljust trägolv, en enkeldörr, mörk trädörr och brunt golv
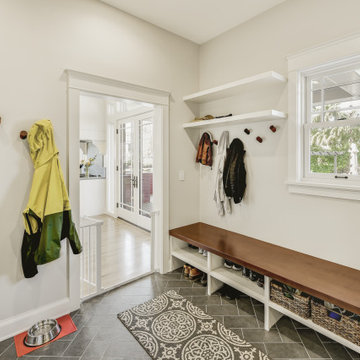
Photograph by Travis Peterson.
Exempel på ett stort amerikanskt kapprum, med vita väggar, klinkergolv i keramik och grått golv
Exempel på ett stort amerikanskt kapprum, med vita väggar, klinkergolv i keramik och grått golv
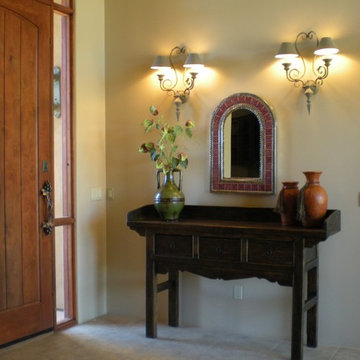
The home boasts a fantastic entry with a custom front door and hardware. We dressed it using an antique hall table, traditional sconces, and an inexpensive mirror from Mexico. Boulder Mountain, Mesa, AZ
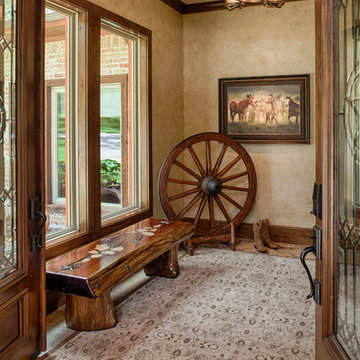
The client's love of horses and rustic design can be seen the moment you step into this amazing home.
Builder: Wamhoff Development
Designer: Erika Barczak, Allied ASID - By Design Interiors, Inc.
Photography by: Brad Carr - B-Rad Studios
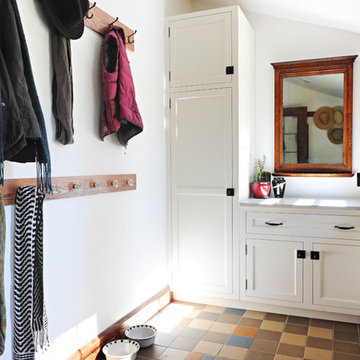
Like most of our projects, we can't gush about this reno—a new kitchen and mudroom, ensuite closet and pantry—without gushing about the people who live there. The best projects, we always say, are the ones in which client, contractor and design team are all present throughout, conception to completion, each bringing their particular expertise to the table and forming a cohesive, trustworthy team that is mutually invested in a smooth and successful process. They listen to each other, give the benefit of the doubt to each other, do what they say they'll do. This project exemplified that kind of team, and it shows in the results.
Most obvious is the opening up of the kitchen to the dining room, decompartmentalizing somewhat a century-old bungalow that was originally quite purposefully compartmentalized. As a result, the kitchen had to become a place one wanted to see clear through from the front door. Inset cabinets and carefully selected details make the functional heart of the house equal in elegance to the more "public" gathering spaces, with their craftsman depth and detail. An old back porch was converted to interior space, creating a mudroom and a much-needed ensuite walk-in closet. A new, larger deck went on: Phase One of an extensive design for outdoor living, that we all hope will be realized over the next few years. Finally, a duplicative back stairwell was repurposed into a walk-in pantry.
Modernizing often means opening spaces up for more casual living and entertaining, and/or making better use of dead space. In this re-conceptualized old house, we did all of that, creating a back-of-the-house that is now bright and cheerful and new, while carefully incorporating meaningful vintage and personal elements.
The best result of all: the clients are thrilled. And everyone who went in to the project came out of it friends.
Contractor: Stumpner Building Services
Cabinetry: Stoll’s Woodworking
Photographer: Gina Rogers
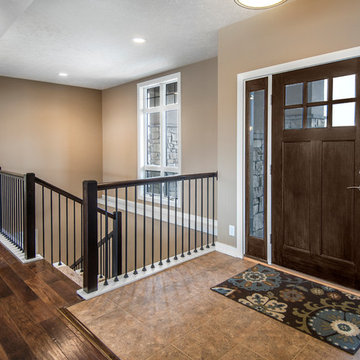
Alan Jackson - Jackson Studios
Idéer för att renovera en liten amerikansk foajé, med beige väggar, klinkergolv i keramik, en enkeldörr och en brun dörr
Idéer för att renovera en liten amerikansk foajé, med beige väggar, klinkergolv i keramik, en enkeldörr och en brun dörr
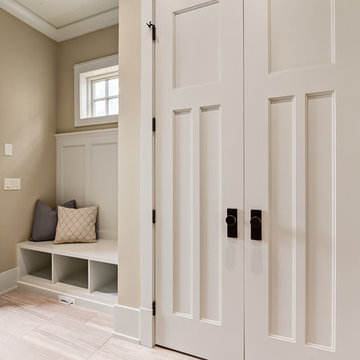
Rob Moroto
Idéer för ett mellanstort amerikanskt kapprum, med beige väggar, mellanmörkt trägolv, en enkeldörr och en vit dörr
Idéer för ett mellanstort amerikanskt kapprum, med beige väggar, mellanmörkt trägolv, en enkeldörr och en vit dörr
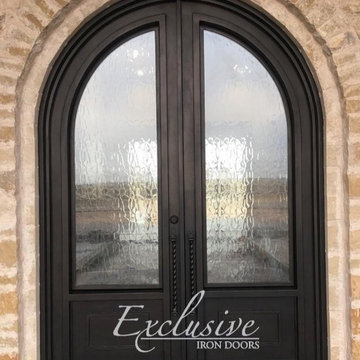
Heavy duty 14 gauge steel
Filled up with polyurethane for energy saving
Double pane E glass, tempered and sealed to avoid conditioning leaks
Included weatherstrippings to reduce air infiltration
Operable glass panels that can be opened independently from the doors
Thresholds made to prevent water infiltration
Barrel hinges which are perfect for heavy use and can be greased for a better use
Double doors include a pre-insulated flush bolt system to lock the dormant door or unlock it for a complete opening space
We can make any design hurricane resistant
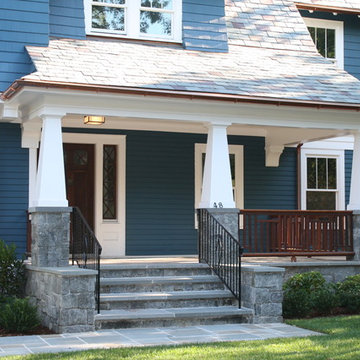
Details also include new copper gutters and leaders, new windows, stone foundation and steps, new slate roof, cedar shakes and siding...the removal of the circular asphalt drive and the addition of all new landscaping.
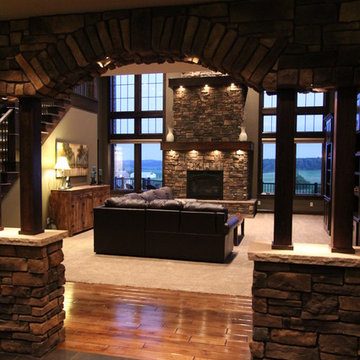
©Storybook Custom Homes LLC
Exempel på en mellanstor amerikansk foajé, med klinkergolv i porslin
Exempel på en mellanstor amerikansk foajé, med klinkergolv i porslin
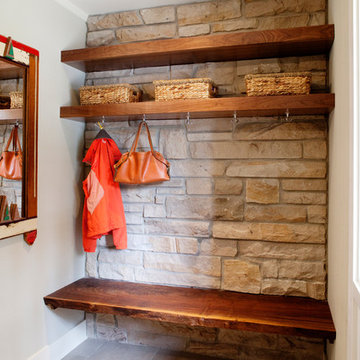
Inredning av en amerikansk liten foajé, med beige väggar, en enkeldörr och mörk trädörr
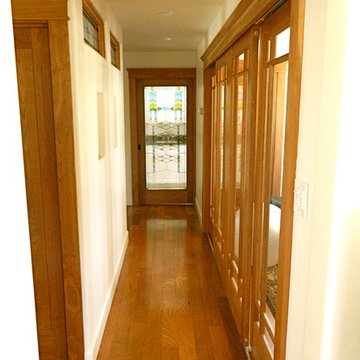
This is a corridor we added onto a Pacific Beach, CA home in 2015.
Idéer för att renovera en stor amerikansk ingång och ytterdörr, med vita väggar, mörkt trägolv, en enkeldörr och en brun dörr
Idéer för att renovera en stor amerikansk ingång och ytterdörr, med vita väggar, mörkt trägolv, en enkeldörr och en brun dörr
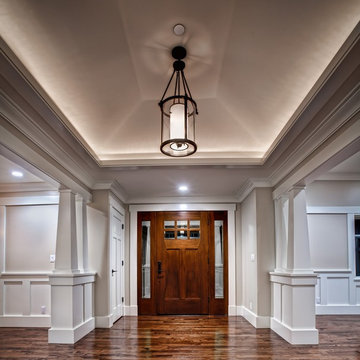
Idéer för stora amerikanska foajéer, med grå väggar, mörkt trägolv, en enkeldörr och mörk trädörr
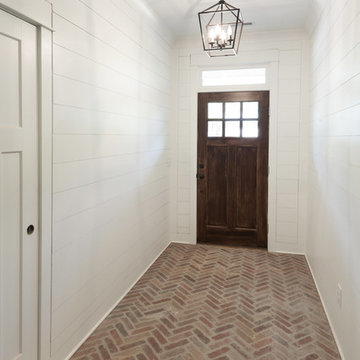
Inredning av en amerikansk mellanstor foajé, med vita väggar, tegelgolv, en enkeldörr, mörk trädörr och rött golv
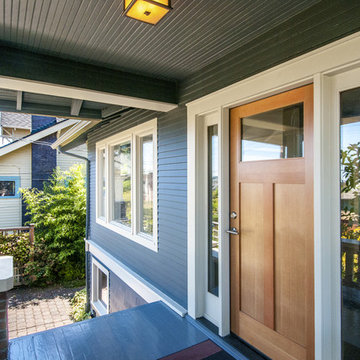
Dan Farmer- Seattle Home Tours
Inspiration för en mellanstor amerikansk ingång och ytterdörr, med blå väggar, målat trägolv, en enkeldörr, ljus trädörr och blått golv
Inspiration för en mellanstor amerikansk ingång och ytterdörr, med blå väggar, målat trägolv, en enkeldörr, ljus trädörr och blått golv
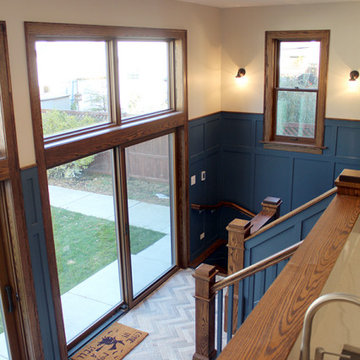
Foto på ett mellanstort amerikanskt kapprum, med blå väggar, klinkergolv i keramik, en enkeldörr och grått golv
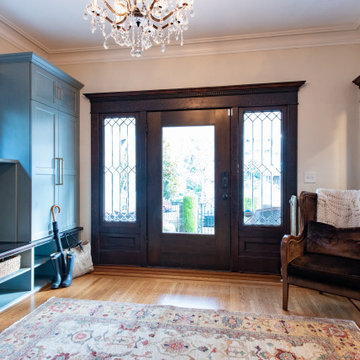
Inspiration för en mellanstor amerikansk foajé, med vita väggar, ljust trägolv, en enkeldörr, mörk trädörr och brunt golv
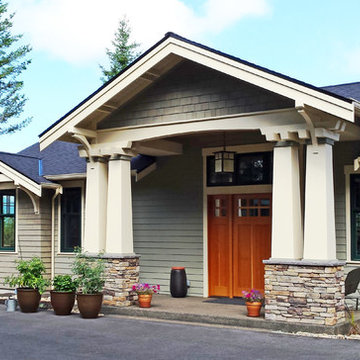
Custom home drawn by renowned architect David Fisher is designed to take advantage of a panoramic view and showcase owners antique and Asian furniture collection. Home is inspired by customers love of the bungalow style.
1 535 foton på amerikansk entré
8