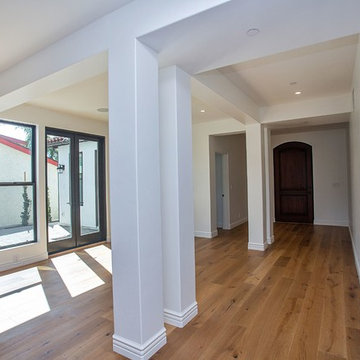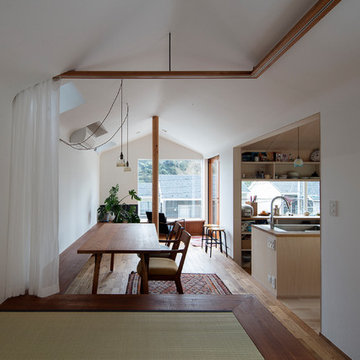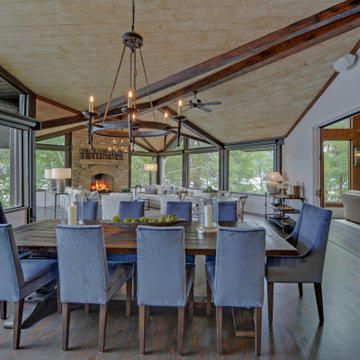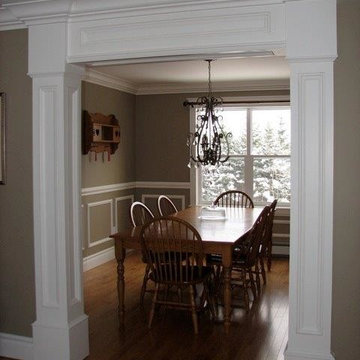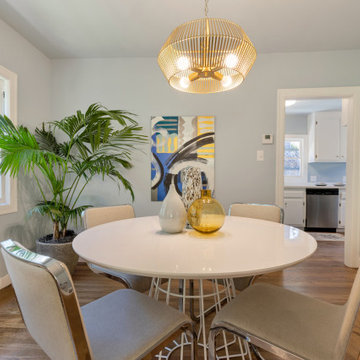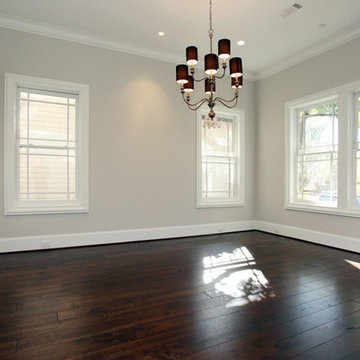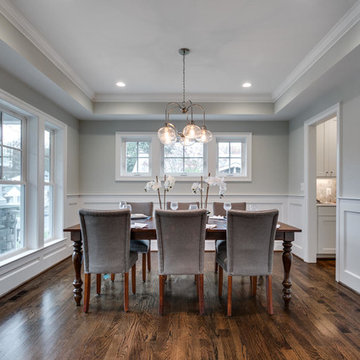1 546 foton på amerikansk grå matplats
Sortera efter:
Budget
Sortera efter:Populärt i dag
201 - 220 av 1 546 foton
Artikel 1 av 3
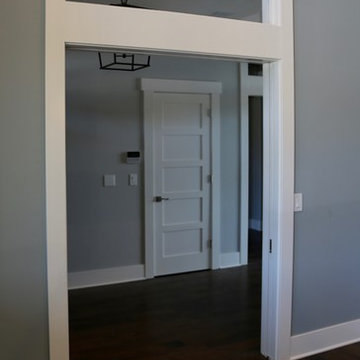
14' dining room with chandelier and clerestory windows. The entrance to the dining room is double-pocket glass doors.
Idéer för att renovera en amerikansk separat matplats, med grå väggar, mörkt trägolv och brunt golv
Idéer för att renovera en amerikansk separat matplats, med grå väggar, mörkt trägolv och brunt golv
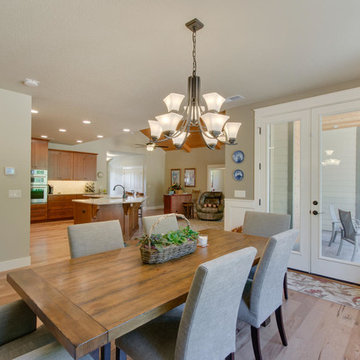
Re-PDX Photography
Amerikansk inredning av en liten matplats med öppen planlösning, med gröna väggar och mellanmörkt trägolv
Amerikansk inredning av en liten matplats med öppen planlösning, med gröna väggar och mellanmörkt trägolv
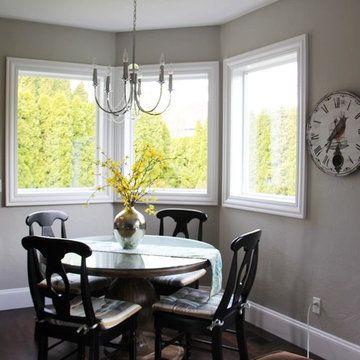
Baseboard, window casing, door casing, Captial Tops
Bild på ett mellanstort amerikanskt kök med matplats, med beige väggar och mörkt trägolv
Bild på ett mellanstort amerikanskt kök med matplats, med beige väggar och mörkt trägolv
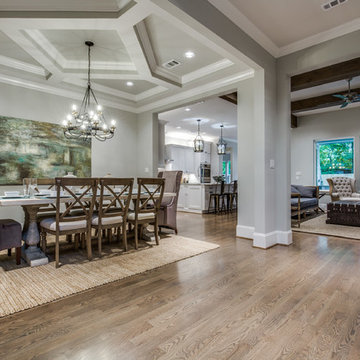
coffered ceiling, crown moulding
Idéer för att renovera ett mellanstort amerikanskt kök med matplats, med grå väggar, ljust trägolv och brunt golv
Idéer för att renovera ett mellanstort amerikanskt kök med matplats, med grå väggar, ljust trägolv och brunt golv
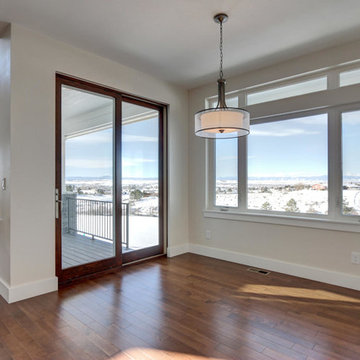
New residential project completed in Parker, Colorado in early 2016 This project is well sited to take advantage of tremendous views to the west of the Rampart Range and Pikes Peak. A contemporary home with a touch of craftsman styling incorporating a Wrap Around porch along the Southwest corner of the house.
Photographer: Nathan Strauch at Hot Shot Pros
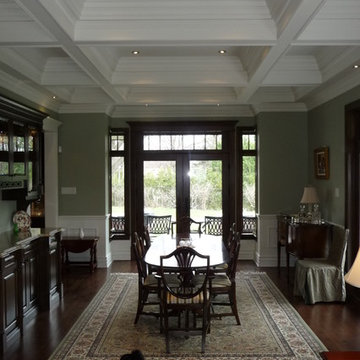
Combining traditional architecture with principles of sustainable development, Maison Baie d'Urfé is of superior quality, well integrated with its neighborhood and combining the quality of interior spaces with sustainable strategies and technologies. Located on a large lot near Lac Saint-Louis, the house has been designed to take full advantage of the east-west depth of the land and the gentle slope to the lake to the south. The living room and dining room are on the ground floor, facing south and protected by a large roof overhang. These rooms are connected to terraces to the east and west through bay windows, and overlook a large balcony on the south side that overlooks a protected courtyard. The basement family room is level with this private courtyard, protected by planted rock walls. At the Inside, the two-storey entrance hall with its elegant wooden staircase, the high ceilings modulated by caissons, the generous fenestration, the dyed wooden doors, the woodwork and three fireplaces add to the atmosphere. The house is heated by geothermal energy, and the comfort is ensured by a construction superior to the norms of Novoclimat. This project was carried out in collaboration with the engineers Calculatec and with the contractor Construction Renaissance.
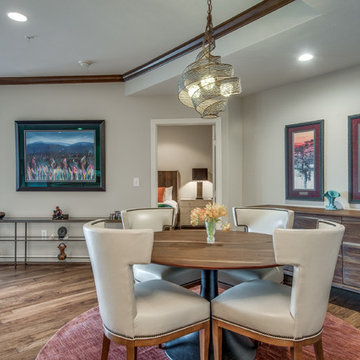
Photography: Shoot2Sell
Idéer för en liten amerikansk matplats med öppen planlösning, med beige väggar och mellanmörkt trägolv
Idéer för en liten amerikansk matplats med öppen planlösning, med beige väggar och mellanmörkt trägolv
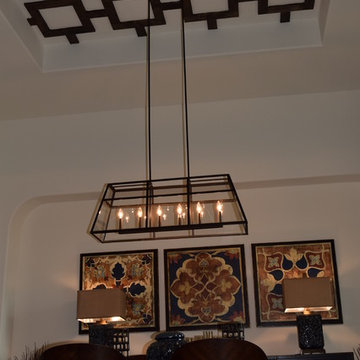
Spanish Contemporary is our theme with hues of blues and orange. Look at the trim work on the ceiling!
Amerikansk inredning av en matplats
Amerikansk inredning av en matplats
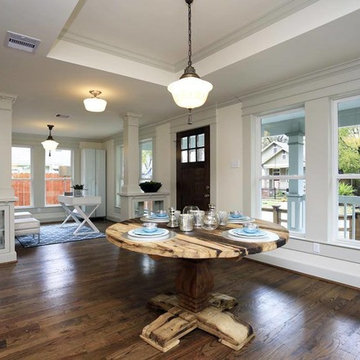
Interior Design by Jamie House Design.
Home builder: P&G Homes
Exempel på en mellanstor amerikansk separat matplats, med vita väggar och mellanmörkt trägolv
Exempel på en mellanstor amerikansk separat matplats, med vita väggar och mellanmörkt trägolv
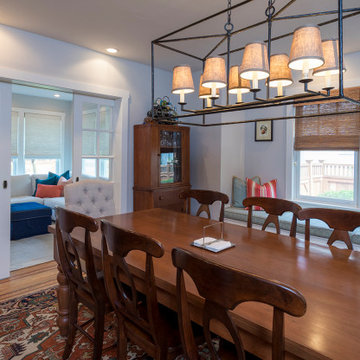
This eating area right off the kitchen has a fantastic custom-made window seat, complete with lots of storage below and comfortable cushion on top. The French door style pocket doors lead into the sitting room.
What started as an addition project turned into a full house remodel in this Modern Craftsman home in Narberth, PA.. The addition included the creation of a sitting room, family room, mudroom and third floor. As we moved to the rest of the home, we designed and built a custom staircase to connect the family room to the existing kitchen. We laid red oak flooring with a mahogany inlay throughout house. Another central feature of this is home is all the built-in storage. We used or created every nook for seating and storage throughout the house, as you can see in the family room, dining area, staircase landing, bedroom and bathrooms. Custom wainscoting and trim are everywhere you look, and gives a clean, polished look to this warm house.
Rudloff Custom Builders has won Best of Houzz for Customer Service in 2014, 2015 2016, 2017 and 2019. We also were voted Best of Design in 2016, 2017, 2018, 2019 which only 2% of professionals receive. Rudloff Custom Builders has been featured on Houzz in their Kitchen of the Week, What to Know About Using Reclaimed Wood in the Kitchen as well as included in their Bathroom WorkBook article. We are a full service, certified remodeling company that covers all of the Philadelphia suburban area. This business, like most others, developed from a friendship of young entrepreneurs who wanted to make a difference in their clients’ lives, one household at a time. This relationship between partners is much more than a friendship. Edward and Stephen Rudloff are brothers who have renovated and built custom homes together paying close attention to detail. They are carpenters by trade and understand concept and execution. Rudloff Custom Builders will provide services for you with the highest level of professionalism, quality, detail, punctuality and craftsmanship, every step of the way along our journey together.
Specializing in residential construction allows us to connect with our clients early in the design phase to ensure that every detail is captured as you imagined. One stop shopping is essentially what you will receive with Rudloff Custom Builders from design of your project to the construction of your dreams, executed by on-site project managers and skilled craftsmen. Our concept: envision our client’s ideas and make them a reality. Our mission: CREATING LIFETIME RELATIONSHIPS BUILT ON TRUST AND INTEGRITY.
Photo Credit: Linda McManus Images
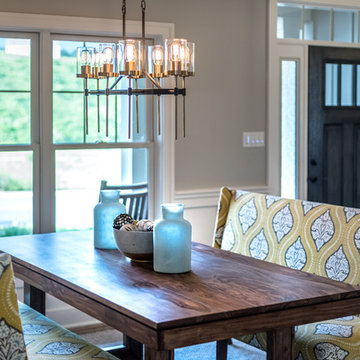
Alan Wycheck Photography
Inspiration för en mellanstor amerikansk matplats med öppen planlösning, med grå väggar, mellanmörkt trägolv och flerfärgat golv
Inspiration för en mellanstor amerikansk matplats med öppen planlösning, med grå väggar, mellanmörkt trägolv och flerfärgat golv
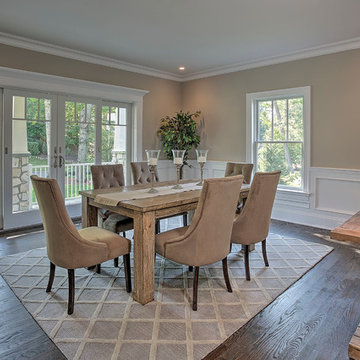
Idéer för mycket stora amerikanska matplatser med öppen planlösning, med beige väggar, mörkt trägolv och en spiselkrans i tegelsten
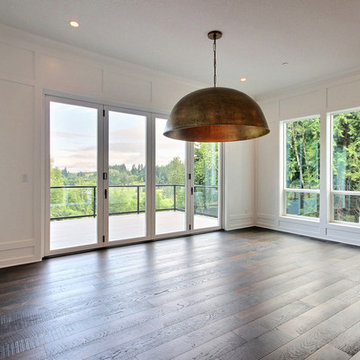
Inspiration för en mycket stor amerikansk matplats med öppen planlösning, med vita väggar, mörkt trägolv och brunt golv
1 546 foton på amerikansk grå matplats
11
