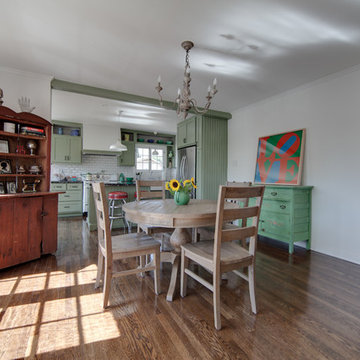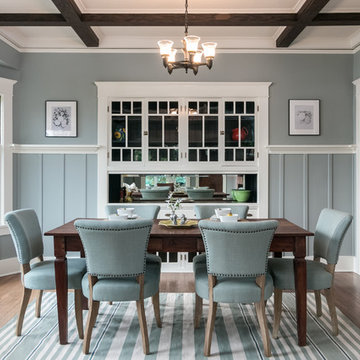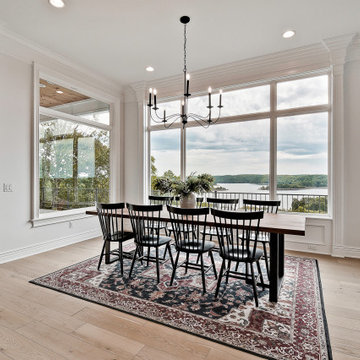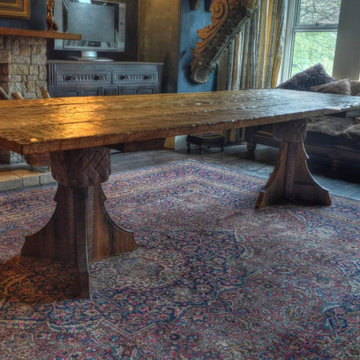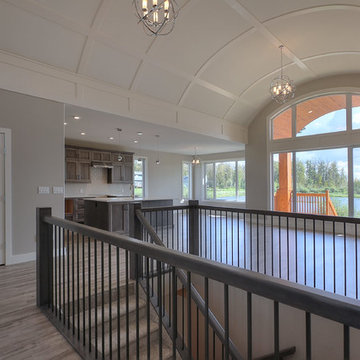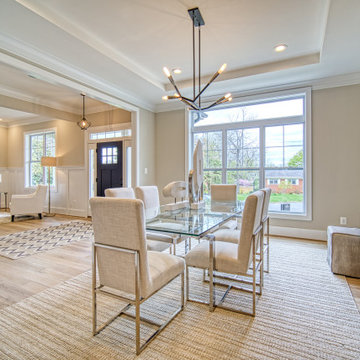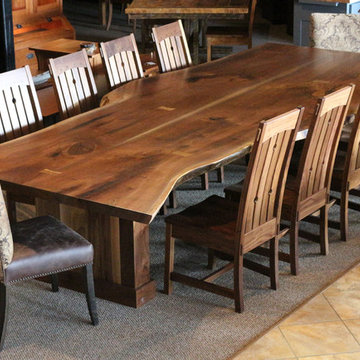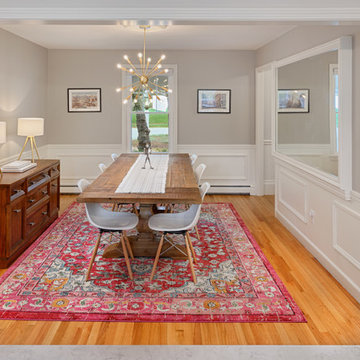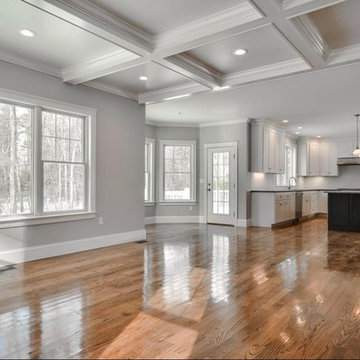1 545 foton på amerikansk grå matplats
Sortera efter:
Budget
Sortera efter:Populärt i dag
121 - 140 av 1 545 foton
Artikel 1 av 3
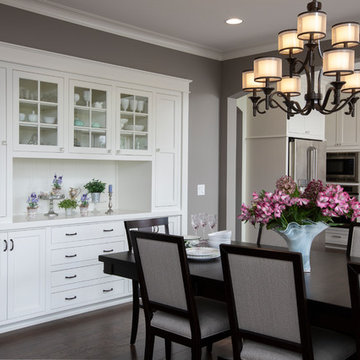
Modern Farmhouse style kitchen with apron sink and stainless steel fixtures. The gray Zodiaq quartz perimeter coordinates well with the Viatera quartz Island counter tops. Cabinetry are inset shaker flat panel style painted Alabaster white with upper glass fronts. Character grade hickory hardwood floors. Arched header separate the kitchen and dining area. Built in cabinet in dining room creates a French Country feel mixing well with the kitchen style.
(Ryan Hainey)
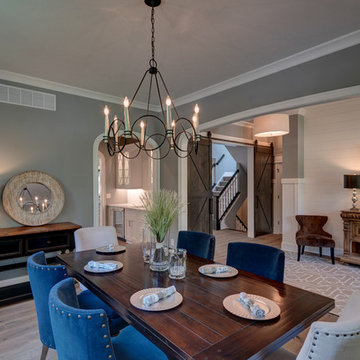
Modern style mixes with craftsman charm in this neutral dining room.
Photo Credit: Tom Graham
Exempel på en amerikansk matplats, med grå väggar, brunt golv och mellanmörkt trägolv
Exempel på en amerikansk matplats, med grå väggar, brunt golv och mellanmörkt trägolv
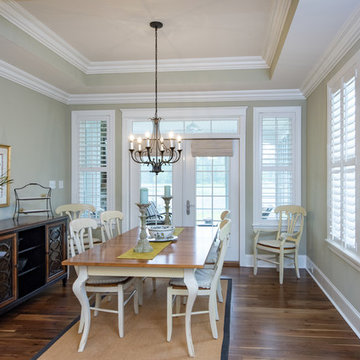
Mixed materials create a detailed Craftsman exterior for this open concept house plan. The great room is open to the island kitchen, and the dining room leads to a cozy screened porch with a fireplace in this house plan. Each bedroom has a walk-in closet, and the master has two. The three car garage enters across from the walk-in pantry into a mud room. The nearby utility room has outdoor access under a covered porch with this house plan.
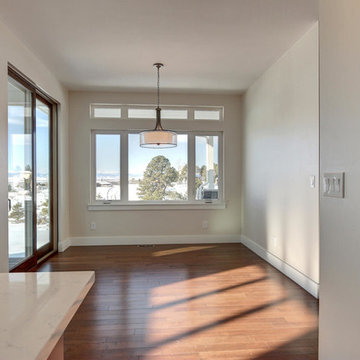
New residential project completed in Parker, Colorado in early 2016 This project is well sited to take advantage of tremendous views to the west of the Rampart Range and Pikes Peak. A contemporary home with a touch of craftsman styling incorporating a Wrap Around porch along the Southwest corner of the house.
Photographer: Nathan Strauch at Hot Shot Pros
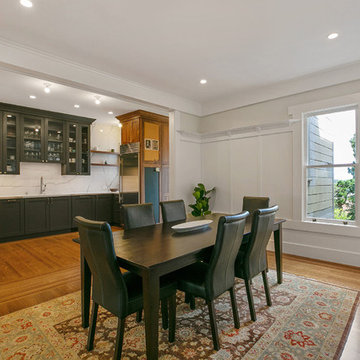
Partnering with the owners, Centoni designed and developed a master plan for the interior and exterior renovation that included various seismic upgrades to the structure, full utility replacement (electrical, plumbing, sewer, HVAC, AV), as well as a remodel of 3 bathrooms, a kitchen and a full exterior restoration. Great pains were taken to restore the façade of this home to its original splendor – including custom-built art glass windows.
The interior floor plan was modernized to support today open-plan living style, without losing the original design of the home.
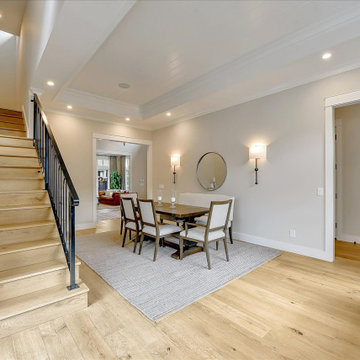
The details make the space: a modern Gothic railing, wide casing on openings and windows, a tray ceiling. Subtle pattern and repetition add interest and keep the eye moving.
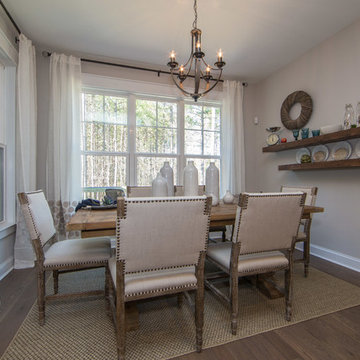
Our spacious breakfast nook transitions from our gourmet style kitchen. Perfect space for entertaining guests and enjoying meal time! To create your design for an Augusta II floor plan, please go visit https://www.gomsh.com/plan/augusta-ii/interactive-floor-plan
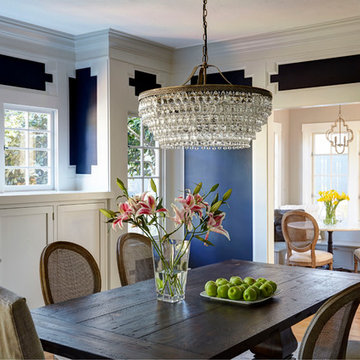
Mike Kaskel
Amerikansk inredning av en stor separat matplats, med blå väggar och ljust trägolv
Amerikansk inredning av en stor separat matplats, med blå väggar och ljust trägolv
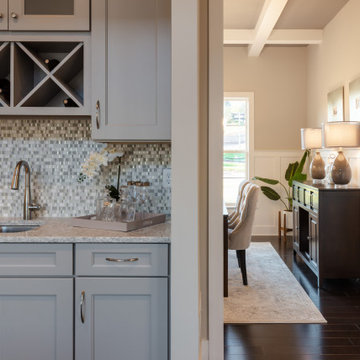
This 2-story home includes a 3- car garage with mudroom entry, an inviting front porch with decorative posts, and a screened-in porch. The home features an open floor plan with 10’ ceilings on the 1st floor and impressive detailing throughout. A dramatic 2-story ceiling creates a grand first impression in the foyer, where hardwood flooring extends into the adjacent formal dining room elegant coffered ceiling accented by craftsman style wainscoting and chair rail. Just beyond the Foyer, the great room with a 2-story ceiling, the kitchen, breakfast area, and hearth room share an open plan. The spacious kitchen includes that opens to the breakfast area, quartz countertops with tile backsplash, stainless steel appliances, attractive cabinetry with crown molding, and a corner pantry. The connecting hearth room is a cozy retreat that includes a gas fireplace with stone surround and shiplap. The floor plan also includes a study with French doors and a convenient bonus room for additional flexible living space. The first-floor owner’s suite boasts an expansive closet, and a private bathroom with a shower, freestanding tub, and double bowl vanity. On the 2nd floor is a versatile loft area overlooking the great room, 2 full baths, and 3 bedrooms with spacious closets.
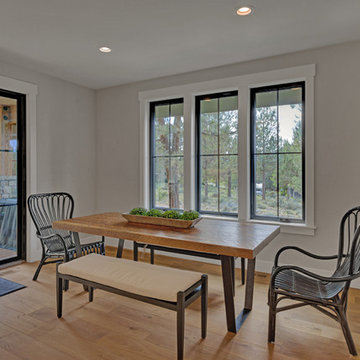
Idéer för mellanstora amerikanska matplatser med öppen planlösning, med vita väggar, mellanmörkt trägolv och brunt golv
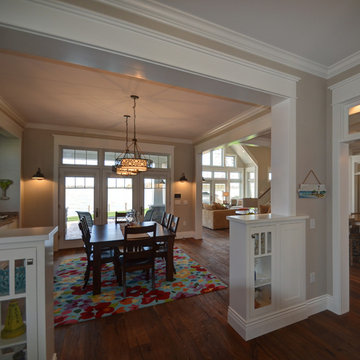
Jamee Parish Architects, LLC
(Designed while working at RTA Studio)
Bild på en mellanstor amerikansk matplats, med beige väggar och mörkt trägolv
Bild på en mellanstor amerikansk matplats, med beige väggar och mörkt trägolv
1 545 foton på amerikansk grå matplats
7
