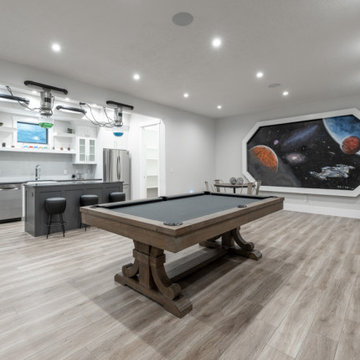296 foton på amerikansk källare, med grå väggar
Sortera efter:
Budget
Sortera efter:Populärt i dag
1 - 20 av 296 foton
Artikel 1 av 3
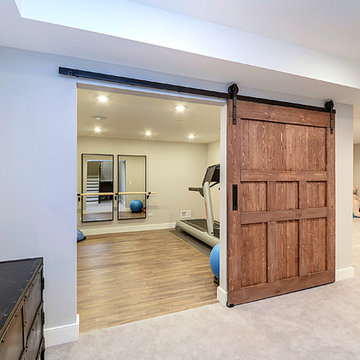
Portraits of Home
Foto på en stor amerikansk källare utan fönster, med grå väggar och mörkt trägolv
Foto på en stor amerikansk källare utan fönster, med grå väggar och mörkt trägolv
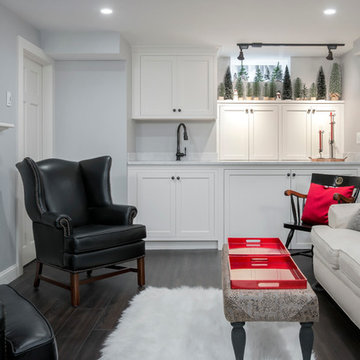
The washer and dryer and plumbing now hides behind the new built in cabinetry that was built and painted to match the stock cabinets ordered by the designer.
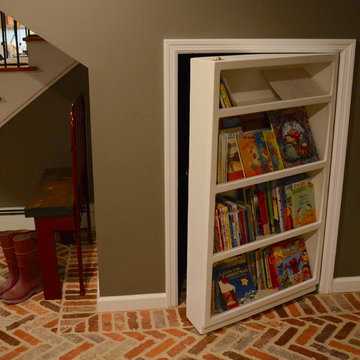
Cheri Beard Photography
Inredning av en amerikansk mellanstor källare ovan mark, med grå väggar, klinkergolv i keramik och rött golv
Inredning av en amerikansk mellanstor källare ovan mark, med grå väggar, klinkergolv i keramik och rött golv

The finished basement with a home office, laundry space, and built in shelves.
Idéer för amerikanska källare, med grå väggar, heltäckningsmatta och grått golv
Idéer för amerikanska källare, med grå väggar, heltäckningsmatta och grått golv
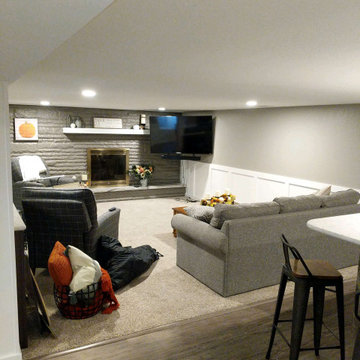
Inredning av en amerikansk stor källare utan fönster, med grå väggar, vinylgolv, en standard öppen spis, en spiselkrans i tegelsten och grått golv

Having lived in their new home for several years, these homeowners were ready to finish their basement and transform it into a multi-purpose space where they could mix and mingle with family and friends. Inspired by clean lines and neutral tones, the style can be described as well-dressed rustic. Despite being a lower level, the space is flooded with natural light, adding to its appeal.
Central to the space is this amazing bar. To the left of the bar is the theater area, the other end is home to the game area.
Jake Boyd Photo
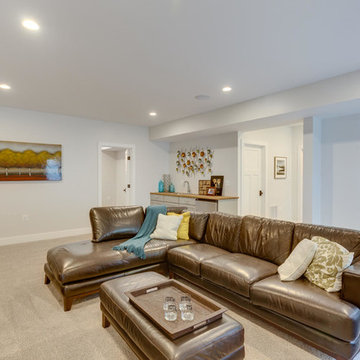
This Family Room in the basement was designed to create overflow lounge space, equipped with built-in cabinetry, a sink and mini-fridge.
Idéer för att renovera en stor amerikansk källare utan fönster, med grå väggar, heltäckningsmatta och beiget golv
Idéer för att renovera en stor amerikansk källare utan fönster, med grå väggar, heltäckningsmatta och beiget golv
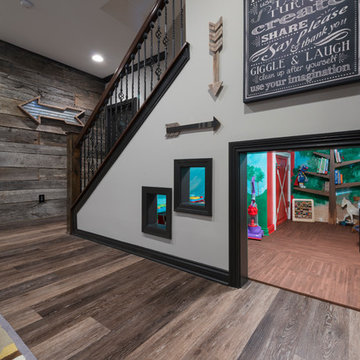
Photo Credit: Chris Whonsetler
Idéer för en stor amerikansk källare utan fönster, med grå väggar och laminatgolv
Idéer för en stor amerikansk källare utan fönster, med grå väggar och laminatgolv
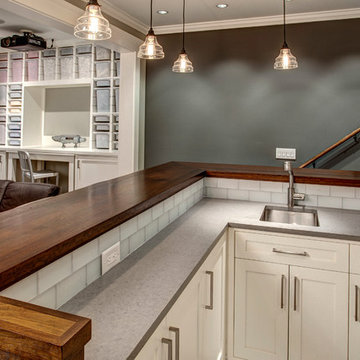
The custom bar uses every square foot to maximize entertaining. In the LEGO room beyond a custom table sits below the work area which can slide out and double the work space. John Wilbanks Photography
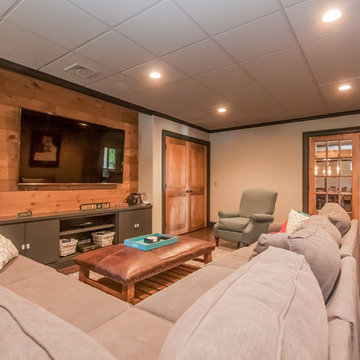
The paneled TV wall creates the perfect spot to kick back and watch a movie.
Idéer för stora amerikanska källare utan fönster, med grå väggar, mellanmörkt trägolv och brunt golv
Idéer för stora amerikanska källare utan fönster, med grå väggar, mellanmörkt trägolv och brunt golv
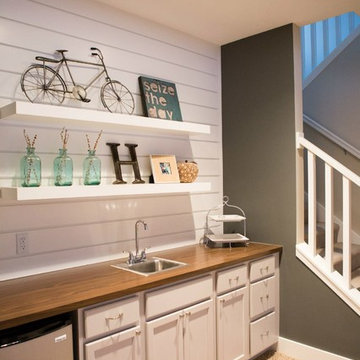
D&E Image
Inspiration för en mellanstor amerikansk källare ovan mark, med grå väggar och heltäckningsmatta
Inspiration för en mellanstor amerikansk källare ovan mark, med grå väggar och heltäckningsmatta
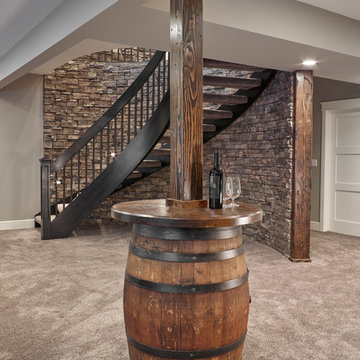
We love when clients are able to allow us to be creative with support beams. Making them seem less like a support post and more tied in with the rest of the interior theme.
The barrel is such a great touch.
Photography by: Merle Prosofsky
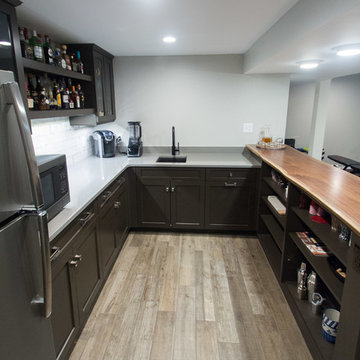
Exempel på en mellanstor amerikansk källare utan fönster, med grå väggar, klinkergolv i porslin och beiget golv
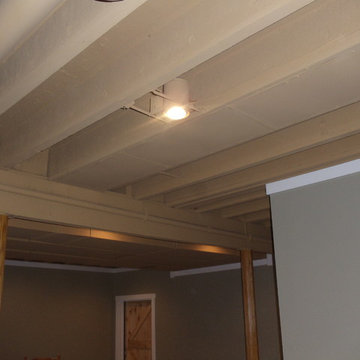
Exempel på en mellanstor amerikansk källare utan ingång, med grå väggar och mörkt trägolv
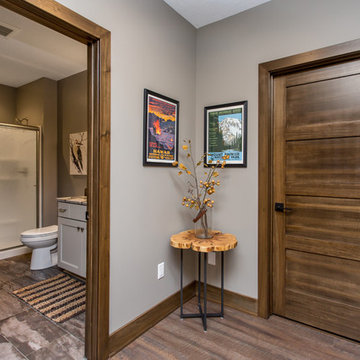
Having lived in their new home for several years, these homeowners were ready to finish their basement and transform it into a multi-purpose space where they could mix and mingle with family and friends. Inspired by clean lines and neutral tones, the style can be described as well-dressed rustic. Despite being a lower level, the space is flooded with natural light, adding to its appeal.
Central to the space is this amazing bar. To the left of the bar is the theater area, the other end is home to the game area.
Jake Boyd Photo
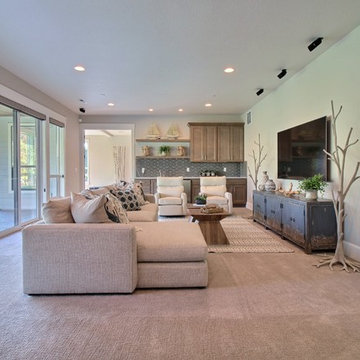
Paint Colors by Sherwin Williams
Interior Body Color : Agreeable Gray SW 7029
Interior Trim Color : Northwood Cabinets’ Eggshell
Flooring & Tile Supplied by Macadam Floor & Design
Carpet by Tuftex
Carpet Product : Martini Time in Nylon
Home Bar Backsplash Tile by Z Collection Tile & Stone & Natucer
Backsplash Tile Product : Avanti
Slab Countertops by Wall to Wall Stone
Home Bar Countertop : Caesarstone in Haze
Faucets & Shower-Heads by Delta Faucet
Sinks by Decolav
Cabinets by Northwood Cabinets
Built-In Cabinetry Colors : Jute
Windows by Milgard Windows & Doors
Product : StyleLine Series Windows
Supplied by Troyco
Interior Design by Creative Interiors & Design
Lighting by Globe Lighting / Destination Lighting
Doors by Western Pacific Building Materials
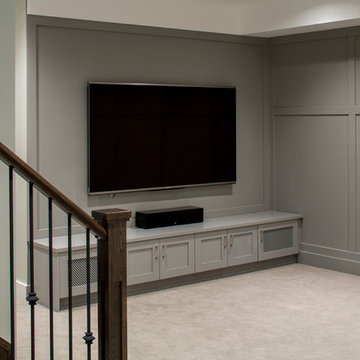
An open staircase with maple handrails and metal spindles lead down into the basement and media room of this well designed plan.
Exempel på en mellanstor amerikansk källare utan fönster, med grå väggar och heltäckningsmatta
Exempel på en mellanstor amerikansk källare utan fönster, med grå väggar och heltäckningsmatta
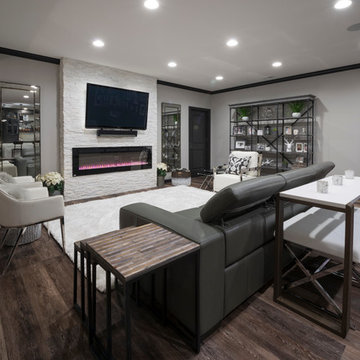
This area was once a large, undefined space where kid’s toys collected. Now, the new furniture is set up for conversations and entertaining. Notice how the fire reflects the optional lighting color under the bar. Our designers know how to create flow in a room.
Photo Credit: Chris Whonsetler
296 foton på amerikansk källare, med grå väggar
1

