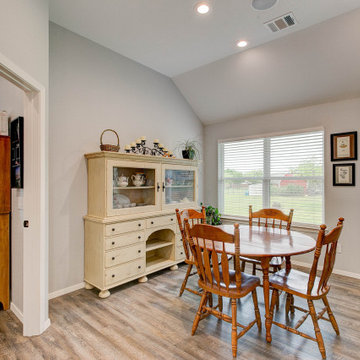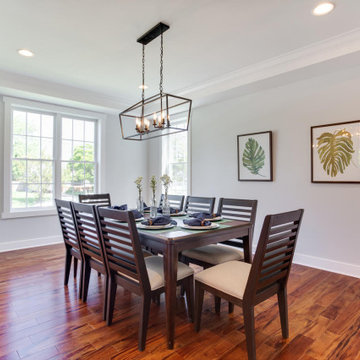306 foton på amerikansk matplats
Sortera efter:
Budget
Sortera efter:Populärt i dag
121 - 140 av 306 foton
Artikel 1 av 3
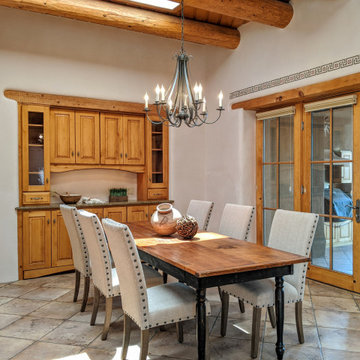
Inspiration för mellanstora amerikanska separata matplatser, med beige väggar, klinkergolv i terrakotta, en standard öppen spis, en spiselkrans i gips och beiget golv
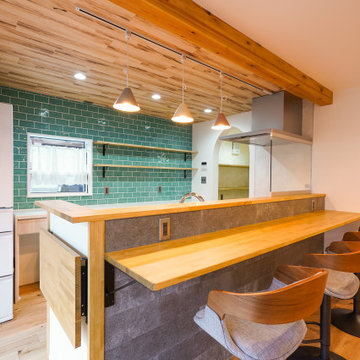
キッチンカウンターをダイニングカウンターに。
キッチン前面にSOLIDを貼って。
キッチン横には、造作の開閉式の棚を設置。
Idéer för ett amerikanskt kök med matplats
Idéer för ett amerikanskt kök med matplats
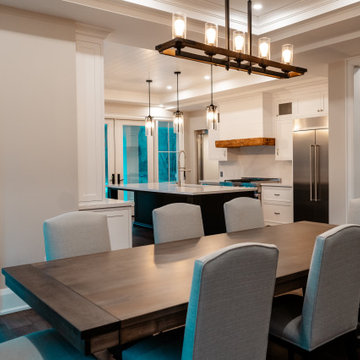
New Age Design
Idéer för stora amerikanska kök med matplatser, med vita väggar, mellanmörkt trägolv och brunt golv
Idéer för stora amerikanska kök med matplatser, med vita väggar, mellanmörkt trägolv och brunt golv
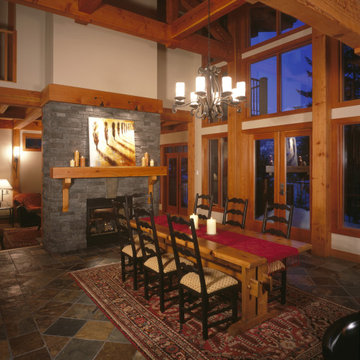
Vaulted post and beam dining room
Idéer för en stor amerikansk matplats med öppen planlösning, med vita väggar, skiffergolv, en dubbelsidig öppen spis, en spiselkrans i sten och brunt golv
Idéer för en stor amerikansk matplats med öppen planlösning, med vita väggar, skiffergolv, en dubbelsidig öppen spis, en spiselkrans i sten och brunt golv
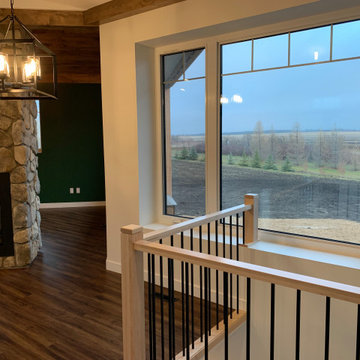
black pendant light over dining table at the centre of the home, adjacent to the front entry, the hallway to the bedrooms, the basement stairs, kitchen, and living room.
One sided sloped ceiling and two-sided stone fireplace.
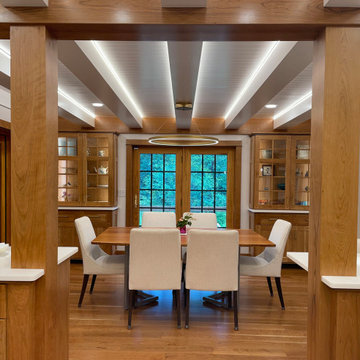
Inredning av en amerikansk mellanstor matplats med öppen planlösning, med vita väggar och mellanmörkt trägolv
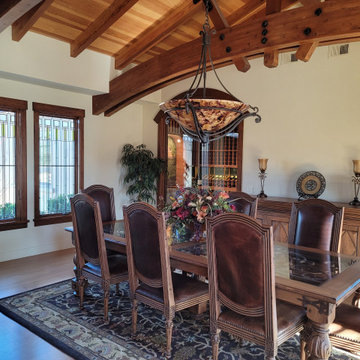
Foto på en stor amerikansk matplats med öppen planlösning, med beige väggar, mellanmörkt trägolv, en öppen hörnspis, en spiselkrans i sten och brunt golv
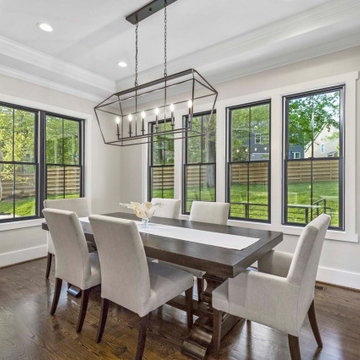
Inspiration för amerikanska kök med matplatser, med beige väggar och mörkt trägolv
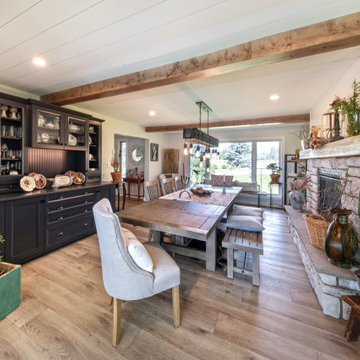
Our clients with an acreage in Sturgeon County backing onto the Sturgeon River wanted to completely update and re-work the floorplan of their late 70's era home's main level to create a more open and functional living space. Their living room became a large dining room with a farmhouse style fireplace and mantle, and their kitchen / nook plus dining room became a very large custom chef's kitchen with 3 islands! Add to that a brand new bathroom with steam shower and back entry mud room / laundry room with custom cabinetry and double barn doors. Extensive use of shiplap, open beams, and unique accent lighting completed the look of their modern farmhouse / craftsman styled main floor. Beautiful!
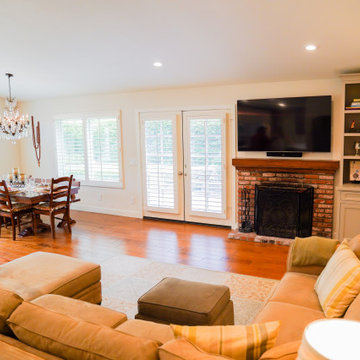
This open style dining room with a craftsman style dining table brings out the light and warmth needed to enjoy peace and quiet with family and friends.
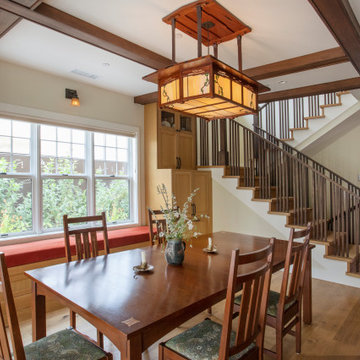
Idéer för en mellanstor amerikansk separat matplats, med beige väggar och mellanmörkt trägolv
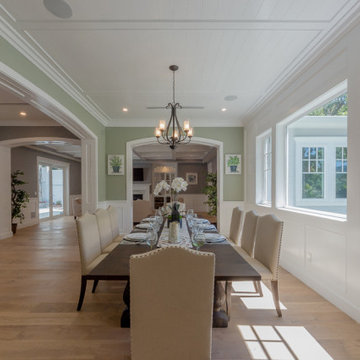
Exempel på en stor amerikansk separat matplats, med gröna väggar, mellanmörkt trägolv och brunt golv
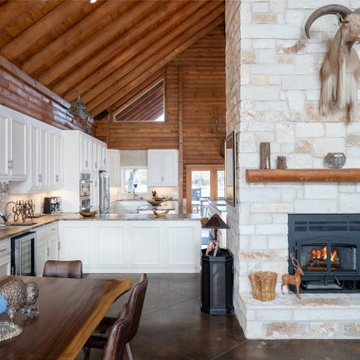
Inredning av en amerikansk stor matplats med öppen planlösning, med betonggolv, en öppen vedspis, en spiselkrans i sten och brunt golv
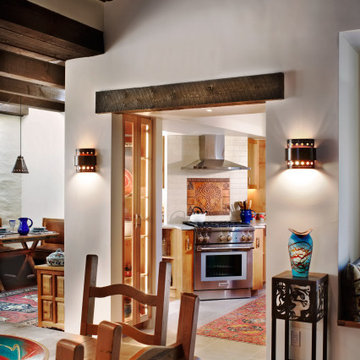
A view from the Dining Room through what used to be a blank wall with a vent on it. Opened it up and replaced the old china cabinets with two lit display cabinets. Rotated the range from the back wall and made it a focal point at the same time as making more room to work there in the small galley kitchen.
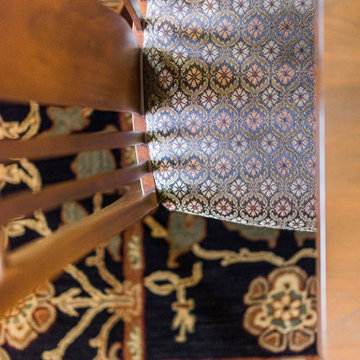
Inspiration för en mellanstor amerikansk matplats, med orange väggar, mellanmörkt trägolv och brunt golv
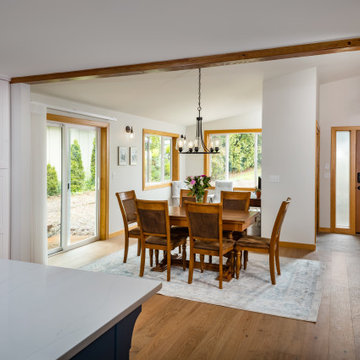
We expanded this 1974 home from 1,200 square feet to 1,600 square feet with a new front addition and large kitchen remodel! This home was in near-original condition, with dark wood doors & trim, carpet, small windows, a cramped entry, and a tiny kitchen and dining space. The homeowners came to our design-build team seeking to increase their kitchen and living space and update the home's style with durable new finishes. "We're hard on our home!", our clients reminded us during the design phase of the project. The highlight of this project is the entirely remodeled kitchen, which rests in the combined footprint of the original small kitchen and the dining room. The crisp blue and white cabinetry is balanced against the warmth of the wide plank hardwood flooring, custom-milled wood trim, and new wood ceiling beam. This family now has space to gather around the large island, designed to have a useful function on each side. The entertaining sides of the island host bar seating and a wine refrigerator and built-in bottle storage. The cooking and prep sides of the island include a bookshelf for cookbooks --perfectly within reach of the gas cooktop and double ovens-- and a microwave drawer across from the refrigerator; only a step away to reheat meals.
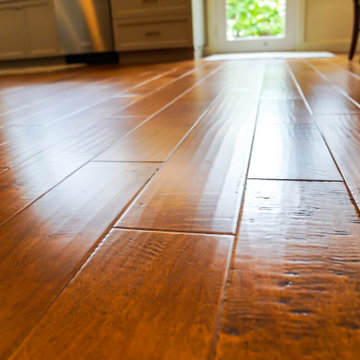
This open style dining room with a craftsman style dining table brings out the light and warmth needed to enjoy peace and quiet with family and friends.
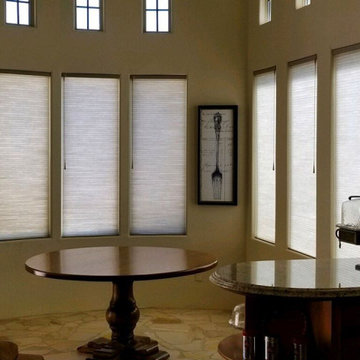
Honeycomb shades are the most popular among our Hunter Douglas products, especially in Arizona. They are the perfect shades for saving energy and insulating the home, allowing your space to feel cooler during the Summer and warmer during Winter!
306 foton på amerikansk matplats
7
