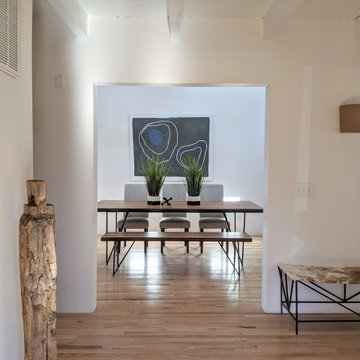306 foton på amerikansk matplats
Sortera efter:
Budget
Sortera efter:Populärt i dag
61 - 80 av 306 foton
Artikel 1 av 3
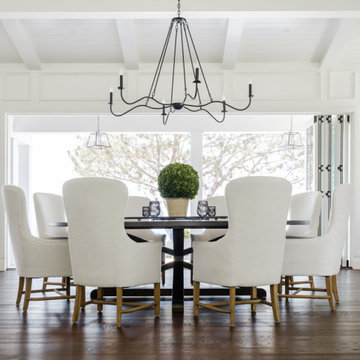
t may be hard to tell from the photos but this custom round dining table is huge! We created this for our client to be 8.5 feet in diameter. The lazy Susan that sits on top of it is actually 5 feet in diameter. But in the space, it was absolutely perfect.
The groove around the perimeter is a subtle but nice detail that draws your eye in. The base is reinforced with floating mortise and tenon joinery and the underside of the table is laced with large steel c channels to keep the large table top flat over time.
The dark and rich finish goes beautifully with the classic paneled bright interior of the home.
This dining table was hand made in San Diego, California.
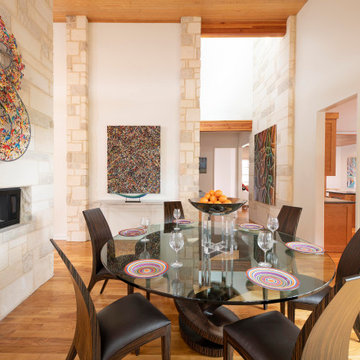
Inspiration för mellanstora amerikanska matplatser med öppen planlösning, med vita väggar, mellanmörkt trägolv, en bred öppen spis, en spiselkrans i sten och brunt golv
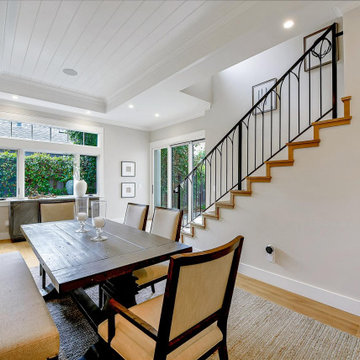
The details make the space: a modern Gothic railing, wide casing on openings and windows, a divided lite transom, a tray ceiling. Subtle pattern and repetition add interest and keep the eye moving.
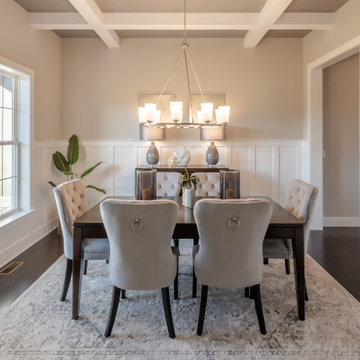
This 2-story home includes a 3- car garage with mudroom entry, an inviting front porch with decorative posts, and a screened-in porch. The home features an open floor plan with 10’ ceilings on the 1st floor and impressive detailing throughout. A dramatic 2-story ceiling creates a grand first impression in the foyer, where hardwood flooring extends into the adjacent formal dining room elegant coffered ceiling accented by craftsman style wainscoting and chair rail. Just beyond the Foyer, the great room with a 2-story ceiling, the kitchen, breakfast area, and hearth room share an open plan. The spacious kitchen includes that opens to the breakfast area, quartz countertops with tile backsplash, stainless steel appliances, attractive cabinetry with crown molding, and a corner pantry. The connecting hearth room is a cozy retreat that includes a gas fireplace with stone surround and shiplap. The floor plan also includes a study with French doors and a convenient bonus room for additional flexible living space. The first-floor owner’s suite boasts an expansive closet, and a private bathroom with a shower, freestanding tub, and double bowl vanity. On the 2nd floor is a versatile loft area overlooking the great room, 2 full baths, and 3 bedrooms with spacious closets.

What a view! This custom-built, Craftsman style home overlooks the surrounding mountains and features board and batten and Farmhouse elements throughout.
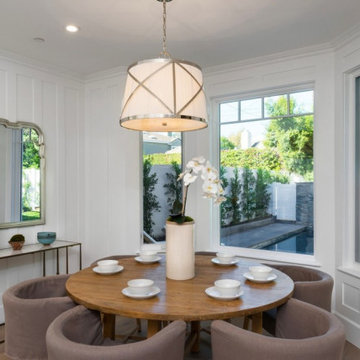
@BuildCisco 1-877-BUILD-57
Amerikansk inredning av en mellanstor matplats, med vita väggar, mellanmörkt trägolv och beiget golv
Amerikansk inredning av en mellanstor matplats, med vita väggar, mellanmörkt trägolv och beiget golv
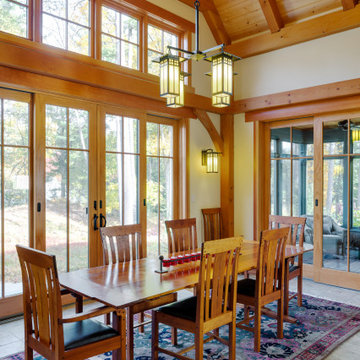
Dining room with soaring ceilings in arts and crafts style post and beam timberframe made of Douglas Fir
Inspiration för stora amerikanska matplatser, med klinkergolv i keramik
Inspiration för stora amerikanska matplatser, med klinkergolv i keramik
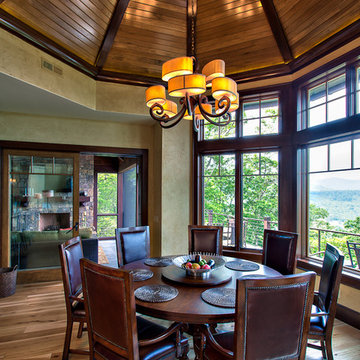
Kevin Meechan
Foto på en stor amerikansk matplats med öppen planlösning, med beige väggar, ljust trägolv och brunt golv
Foto på en stor amerikansk matplats med öppen planlösning, med beige väggar, ljust trägolv och brunt golv
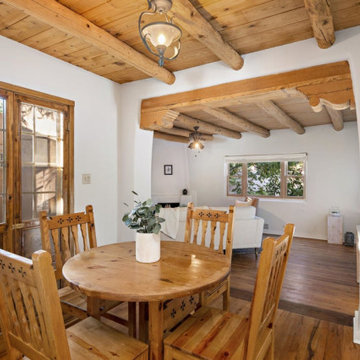
Inspiration för en liten amerikansk separat matplats, med vita väggar, mellanmörkt trägolv och brunt golv
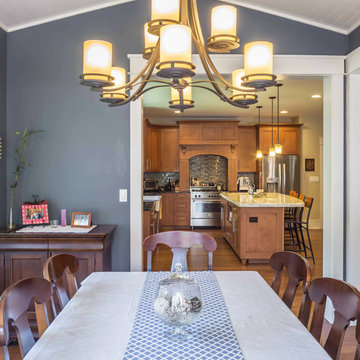
New Craftsman style home, approx 3200sf on 60' wide lot. Views from the street, highlighting front porch, large overhangs, Craftsman detailing. Photos by Robert McKendrick Photography.
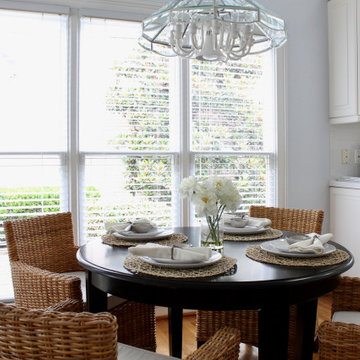
We chose to use black and gold to complement the fixture and yet gave a statement of this beautiful room.
Exempel på en mellanstor amerikansk matplats, med ljust trägolv, brunt golv och blå väggar
Exempel på en mellanstor amerikansk matplats, med ljust trägolv, brunt golv och blå väggar
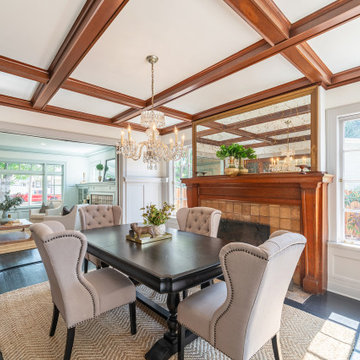
Inspiration för en stor amerikansk separat matplats, med grå väggar, mörkt trägolv, en standard öppen spis, en spiselkrans i trä och svart golv
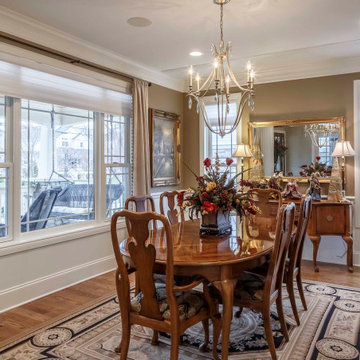
Idéer för en mellanstor amerikansk separat matplats, med bruna väggar, mellanmörkt trägolv och brunt golv
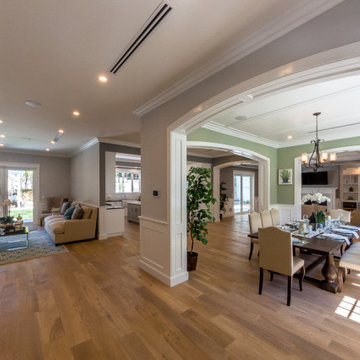
Amerikansk inredning av en stor separat matplats, med gröna väggar, mellanmörkt trägolv och brunt golv
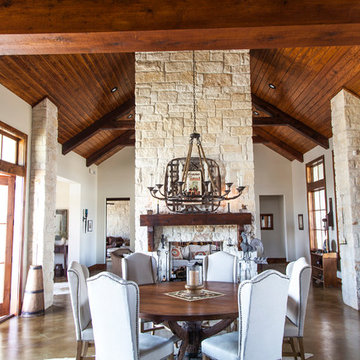
This open concept craftsman style home features a two-sided fireplace with limestone hearth and cedar beam mantel. The vaulted ceilings with exposed cedar beams and trusses compliment the focal point and tie together the kitchen, dining, and living areas.
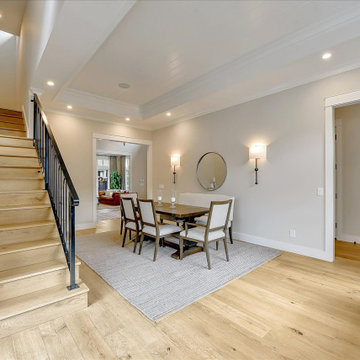
The details make the space: a modern Gothic railing, wide casing on openings and windows, a tray ceiling. Subtle pattern and repetition add interest and keep the eye moving.
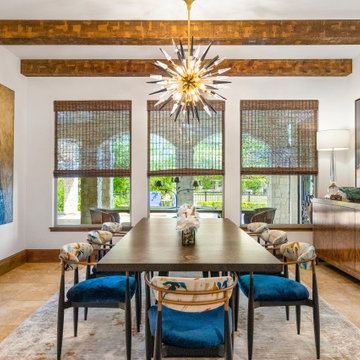
Idéer för att renovera ett stort amerikanskt kök med matplats, med vita väggar, travertin golv och beiget golv
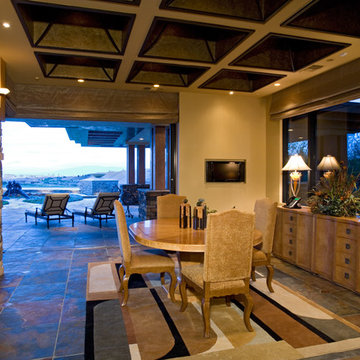
Amerikansk inredning av en mycket stor matplats, med beige väggar, en standard öppen spis och en spiselkrans i tegelsten

Exempel på ett mellanstort amerikanskt kök med matplats, med grå väggar, mörkt trägolv och brunt golv
306 foton på amerikansk matplats
4
