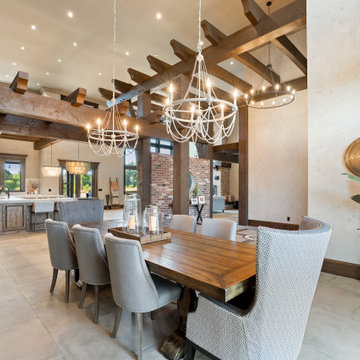304 foton på amerikansk matplats
Sortera efter:
Budget
Sortera efter:Populärt i dag
41 - 60 av 304 foton
Artikel 1 av 3

Inredning av en amerikansk stor matplats med öppen planlösning, med vita väggar, mörkt trägolv, en standard öppen spis, en spiselkrans i trä och flerfärgat golv
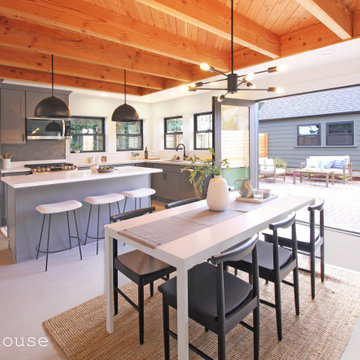
The kitchen and dining room for this ADU feature polished concrete floors, exposed joist ceilings and open out into a fenced yard.
Inspiration för ett litet amerikanskt kök med matplats, med vita väggar och grått golv
Inspiration för ett litet amerikanskt kök med matplats, med vita väggar och grått golv
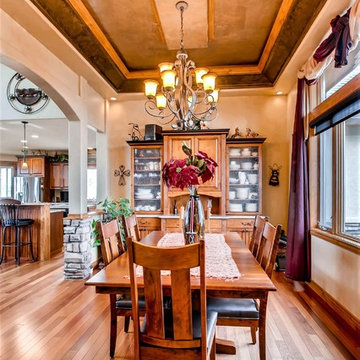
Virtuance
Exempel på en stor amerikansk separat matplats, med beige väggar, mellanmörkt trägolv och brunt golv
Exempel på en stor amerikansk separat matplats, med beige väggar, mellanmörkt trägolv och brunt golv
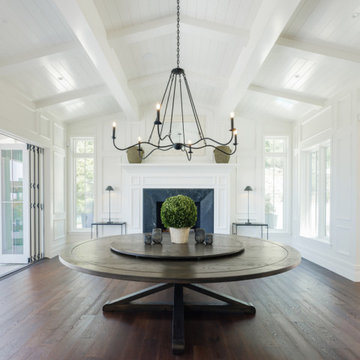
t may be hard to tell from the photos but this custom round dining table is huge! We created this for our client to be 8.5 feet in diameter. The lazy Susan that sits on top of it is actually 5 feet in diameter. But in the space, it was absolutely perfect.
The groove around the perimeter is a subtle but nice detail that draws your eye in. The base is reinforced with floating mortise and tenon joinery and the underside of the table is laced with large steel c channels to keep the large table top flat over time.
The dark and rich finish goes beautifully with the classic paneled bright interior of the home.
This dining table was hand made in San Diego, California.
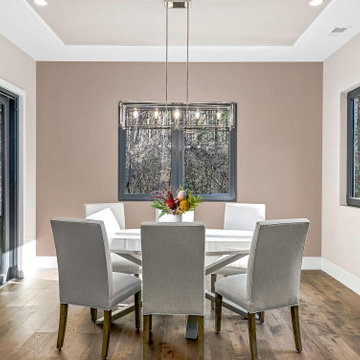
Inspiration för ett mellanstort amerikanskt kök med matplats, med beige väggar, mellanmörkt trägolv och brunt golv
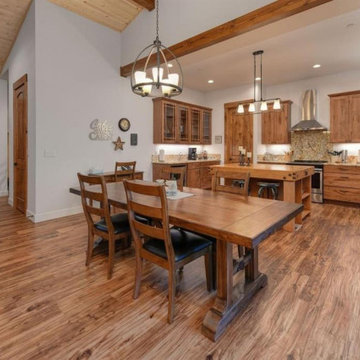
Idéer för ett mellanstort amerikanskt kök med matplats, med vita väggar, ljust trägolv, en standard öppen spis och brunt golv

Our clients with an acreage in Sturgeon County backing onto the Sturgeon River wanted to completely update and re-work the floorplan of their late 70's era home's main level to create a more open and functional living space. Their living room became a large dining room with a farmhouse style fireplace and mantle, and their kitchen / nook plus dining room became a very large custom chef's kitchen with 3 islands! Add to that a brand new bathroom with steam shower and back entry mud room / laundry room with custom cabinetry and double barn doors. Extensive use of shiplap, open beams, and unique accent lighting completed the look of their modern farmhouse / craftsman styled main floor. Beautiful!
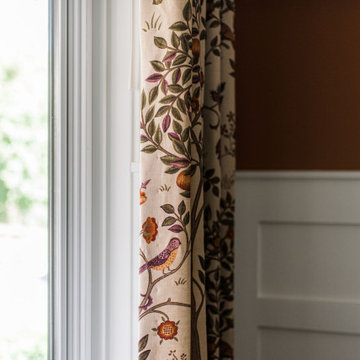
Amerikansk inredning av en mellanstor matplats, med orange väggar, mellanmörkt trägolv och brunt golv
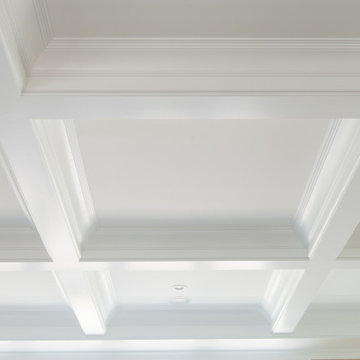
Lots of time and effort goes into a ceiling that looks this good. It is a great reflector of light into the family room, dining area and kitchen.
Inspiration för stora amerikanska kök med matplatser, med gula väggar, mellanmörkt trägolv, en standard öppen spis och beiget golv
Inspiration för stora amerikanska kök med matplatser, med gula väggar, mellanmörkt trägolv, en standard öppen spis och beiget golv
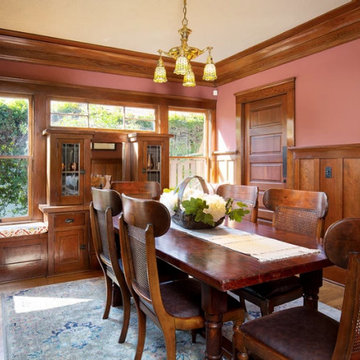
Amerikansk inredning av en mellanstor separat matplats, med röda väggar, mellanmörkt trägolv och brunt golv
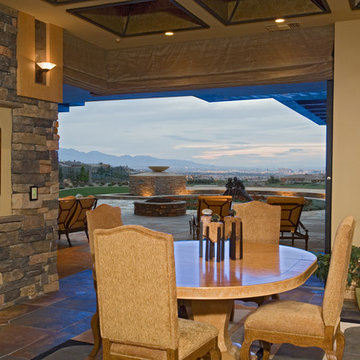
Idéer för en mycket stor amerikansk matplats, med beige väggar, en standard öppen spis och en spiselkrans i tegelsten
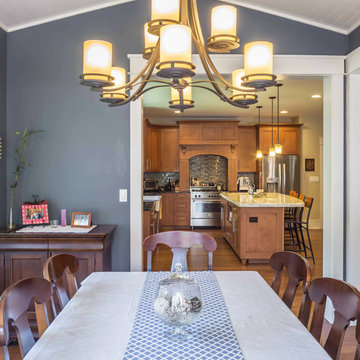
New Craftsman style home, approx 3200sf on 60' wide lot. Views from the street, highlighting front porch, large overhangs, Craftsman detailing. Photos by Robert McKendrick Photography.
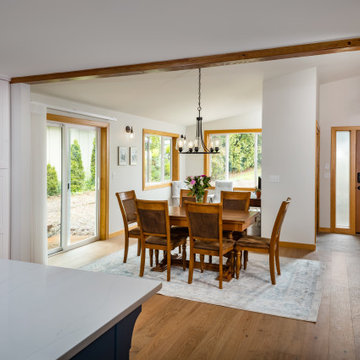
We expanded this 1974 home from 1,200 square feet to 1,600 square feet with a new front addition and large kitchen remodel! This home was in near-original condition, with dark wood doors & trim, carpet, small windows, a cramped entry, and a tiny kitchen and dining space. The homeowners came to our design-build team seeking to increase their kitchen and living space and update the home's style with durable new finishes. "We're hard on our home!", our clients reminded us during the design phase of the project. The highlight of this project is the entirely remodeled kitchen, which rests in the combined footprint of the original small kitchen and the dining room. The crisp blue and white cabinetry is balanced against the warmth of the wide plank hardwood flooring, custom-milled wood trim, and new wood ceiling beam. This family now has space to gather around the large island, designed to have a useful function on each side. The entertaining sides of the island host bar seating and a wine refrigerator and built-in bottle storage. The cooking and prep sides of the island include a bookshelf for cookbooks --perfectly within reach of the gas cooktop and double ovens-- and a microwave drawer across from the refrigerator; only a step away to reheat meals.
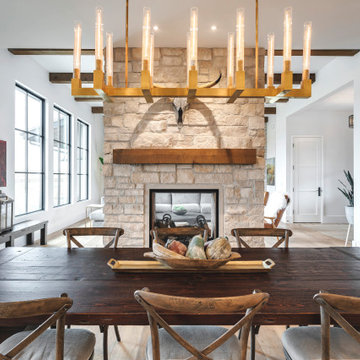
Inspiration för ett stort amerikanskt kök med matplats, med vita väggar, mörkt trägolv och en dubbelsidig öppen spis
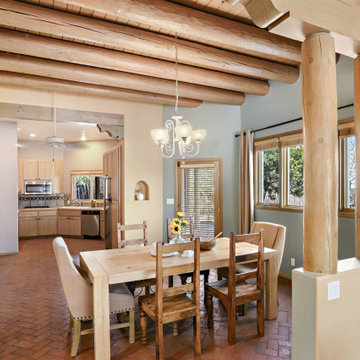
Foto på ett mellanstort amerikanskt kök med matplats, med tegelgolv, grå väggar och rött golv
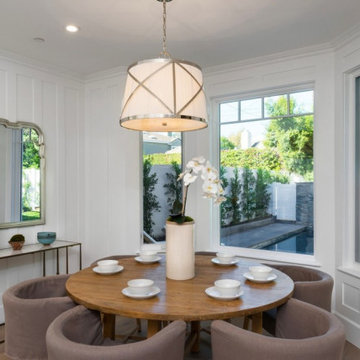
@BuildCisco 1-877-BUILD-57
Amerikansk inredning av en mellanstor matplats, med vita väggar, mellanmörkt trägolv och beiget golv
Amerikansk inredning av en mellanstor matplats, med vita väggar, mellanmörkt trägolv och beiget golv
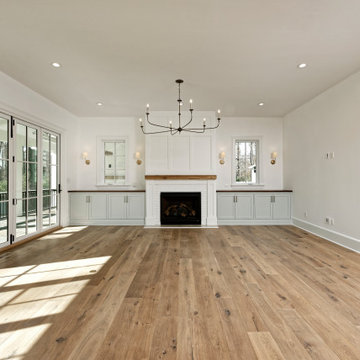
A return to vintage European Design. These beautiful classic and refined floors are crafted out of French White Oak, a premier hardwood species that has been used for everything from flooring to shipbuilding over the centuries due to its stability.
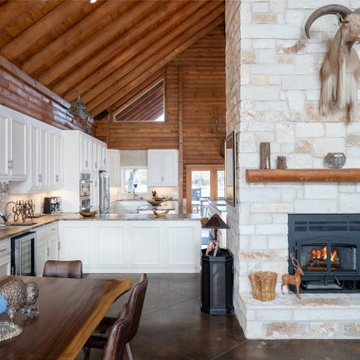
Inredning av en amerikansk stor matplats med öppen planlösning, med betonggolv, en öppen vedspis, en spiselkrans i sten och brunt golv
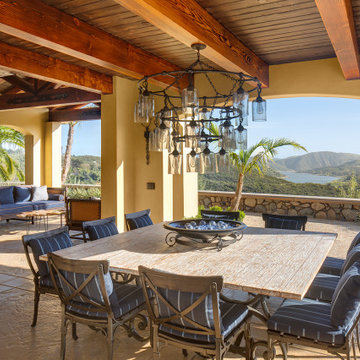
Idéer för att renovera ett mycket stort amerikanskt kök med matplats, med gula väggar och betonggolv
304 foton på amerikansk matplats
3
