304 foton på amerikansk matplats
Sortera efter:
Budget
Sortera efter:Populärt i dag
21 - 40 av 304 foton
Artikel 1 av 3
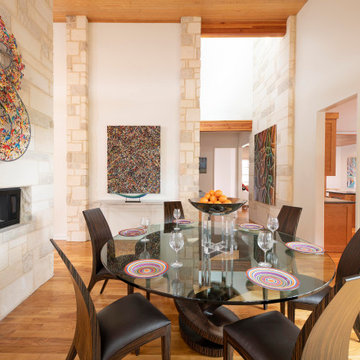
Inspiration för mellanstora amerikanska matplatser med öppen planlösning, med vita väggar, mellanmörkt trägolv, en bred öppen spis, en spiselkrans i sten och brunt golv
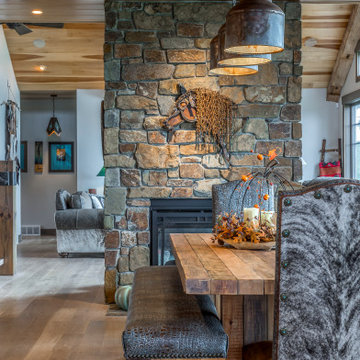
Bild på ett stort amerikanskt kök med matplats, med grå väggar, ljust trägolv, en dubbelsidig öppen spis, en spiselkrans i sten och brunt golv

Idéer för att renovera en mycket stor amerikansk matplats, med beige väggar, en standard öppen spis och en spiselkrans i tegelsten
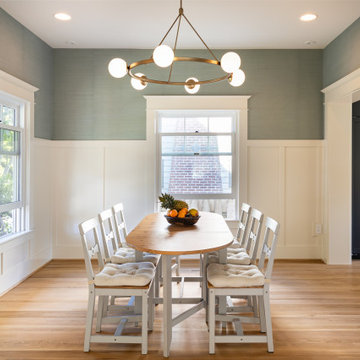
Inspiration för ett mellanstort amerikanskt kök med matplats, med mellanmörkt trägolv

Inspiration för en stor amerikansk matplats, med beige väggar, tegelgolv, en standard öppen spis, en spiselkrans i gips och rött golv
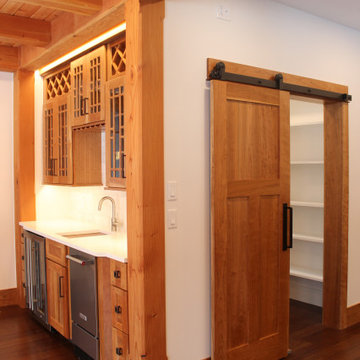
Idéer för en stor amerikansk matplats med öppen planlösning, med vita väggar, mörkt trägolv, en standard öppen spis, en spiselkrans i sten och brunt golv
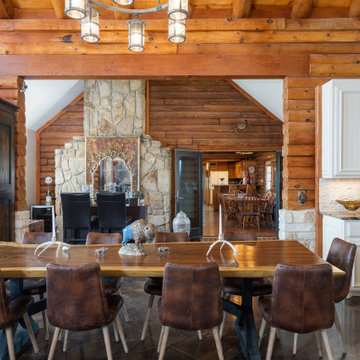
Inredning av en amerikansk mycket stor matplats med öppen planlösning, med betonggolv och brunt golv

Exempel på en mellanstor amerikansk matplats, med vita väggar, klinkergolv i terrakotta, en öppen hörnspis, en spiselkrans i gips och orange golv
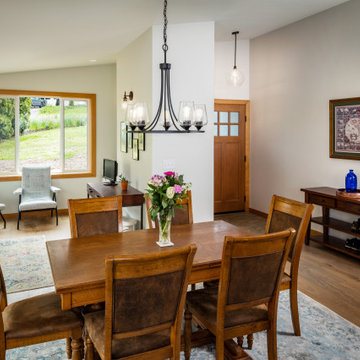
We expanded this 1974 home from 1,200 square feet to 1,600 square feet with a new front addition and large kitchen remodel! This home was in near-original condition, with dark wood doors & trim, carpet, small windows, a cramped entry, and a tiny kitchen and dining space. The homeowners came to our design-build team seeking to increase their kitchen and living space and update the home's style with durable new finishes. "We're hard on our home!", our clients reminded us during the design phase of the project. The highlight of this project is the entirely remodeled kitchen, which rests in the combined footprint of the original small kitchen and the dining room. The crisp blue and white cabinetry is balanced against the warmth of the wide plank hardwood flooring, custom-milled wood trim, and new wood ceiling beam. This family now has space to gather around the large island, designed to have a useful function on each side. The entertaining sides of the island host bar seating and a wine refrigerator and built-in bottle storage. The cooking and prep sides of the island include a bookshelf for cookbooks --perfectly within reach of the gas cooktop and double ovens-- and a microwave drawer across from the refrigerator; only a step away to reheat meals.
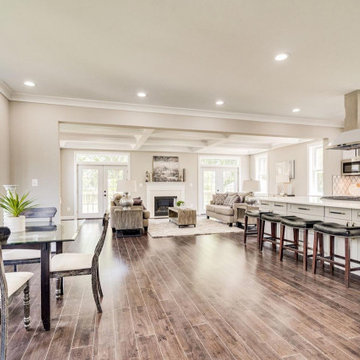
Inredning av en amerikansk mycket stor matplats med öppen planlösning, med grå väggar, mörkt trägolv, en standard öppen spis, en spiselkrans i trä och brunt golv
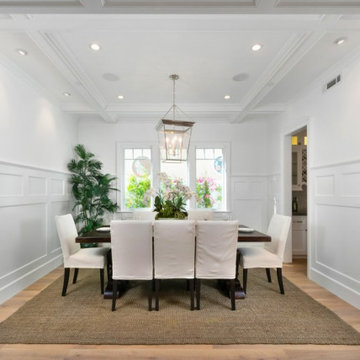
@BuildCisco 1-877-BUILD-57
Amerikansk inredning av ett stort kök med matplats, med vita väggar, mellanmörkt trägolv och beiget golv
Amerikansk inredning av ett stort kök med matplats, med vita väggar, mellanmörkt trägolv och beiget golv

With two teen daughters, a one bathroom house isn’t going to cut it. In order to keep the peace, our clients tore down an existing house in Richmond, BC to build a dream home suitable for a growing family. The plan. To keep the business on the main floor, complete with gym and media room, and have the bedrooms on the upper floor to retreat to for moments of tranquility. Designed in an Arts and Crafts manner, the home’s facade and interior impeccably flow together. Most of the rooms have craftsman style custom millwork designed for continuity. The highlight of the main floor is the dining room with a ridge skylight where ship-lap and exposed beams are used as finishing touches. Large windows were installed throughout to maximize light and two covered outdoor patios built for extra square footage. The kitchen overlooks the great room and comes with a separate wok kitchen. You can never have too many kitchens! The upper floor was designed with a Jack and Jill bathroom for the girls and a fourth bedroom with en-suite for one of them to move to when the need presents itself. Mom and dad thought things through and kept their master bedroom and en-suite on the opposite side of the floor. With such a well thought out floor plan, this home is sure to please for years to come.
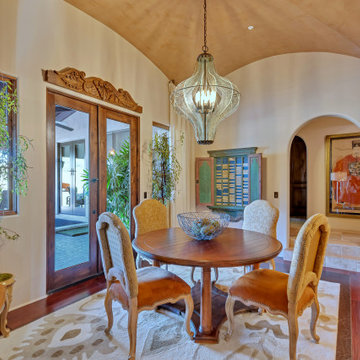
Foto på en amerikansk separat matplats, med beige väggar, mörkt trägolv och brunt golv
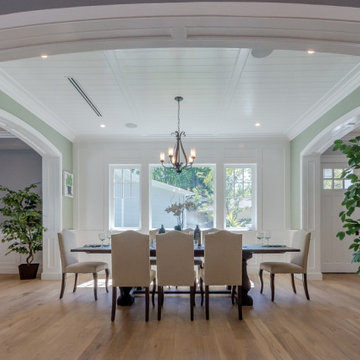
Inspiration för stora amerikanska separata matplatser, med gröna väggar, mellanmörkt trägolv och brunt golv
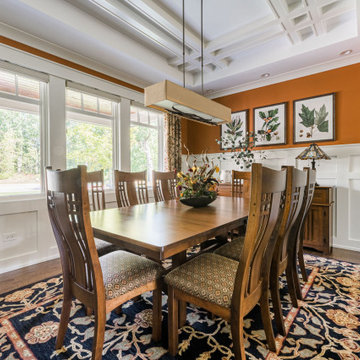
Idéer för mellanstora amerikanska matplatser, med orange väggar, mellanmörkt trägolv och brunt golv
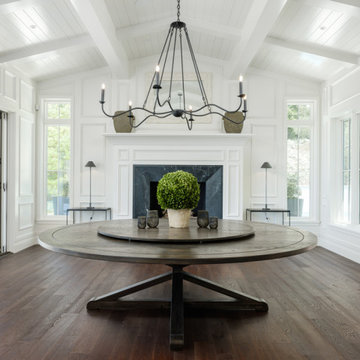
t may be hard to tell from the photos but this custom round dining table is huge! We created this for our client to be 8.5 feet in diameter. The lazy Susan that sits on top of it is actually 5 feet in diameter. But in the space, it was absolutely perfect.
The groove around the perimeter is a subtle but nice detail that draws your eye in. The base is reinforced with floating mortise and tenon joinery and the underside of the table is laced with large steel c channels to keep the large table top flat over time.
The dark and rich finish goes beautifully with the classic paneled bright interior of the home.
This dining table was hand made in San Diego, California.
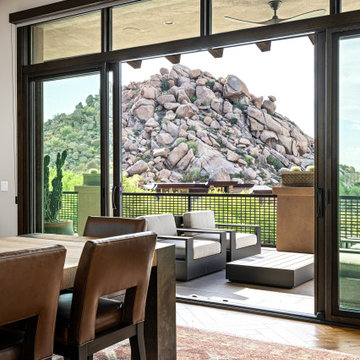
Nestled up against a private enlave this desert custom home take stunning views of the stunning desert to the next level. The sculptural shapes of the unique geological rocky formations take center stage from the private backyard. Unobstructed Troon North Mountain views takes center stage from every room in this carefully placed home.
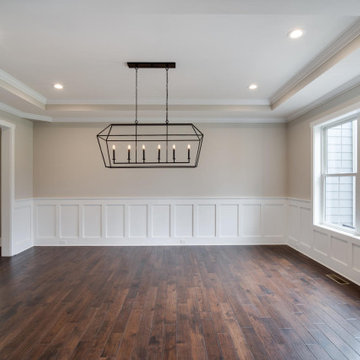
Idéer för att renovera en amerikansk separat matplats, med beige väggar och mörkt trägolv
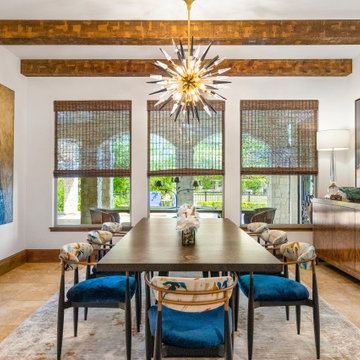
Idéer för att renovera ett stort amerikanskt kök med matplats, med vita väggar, travertin golv och beiget golv
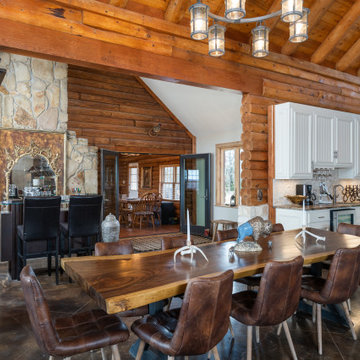
Idéer för en mycket stor amerikansk matplats med öppen planlösning, med betonggolv och brunt golv
304 foton på amerikansk matplats
2